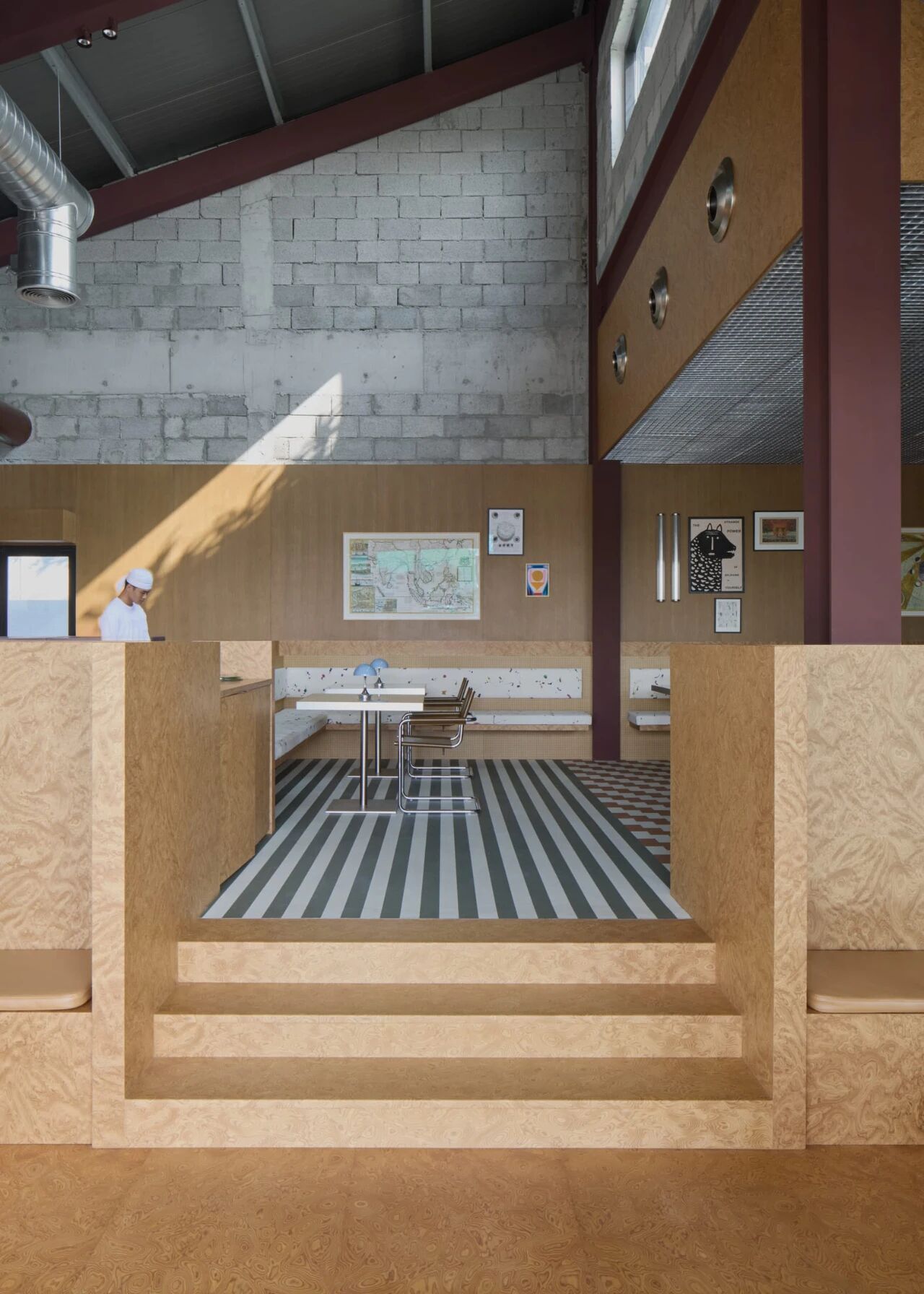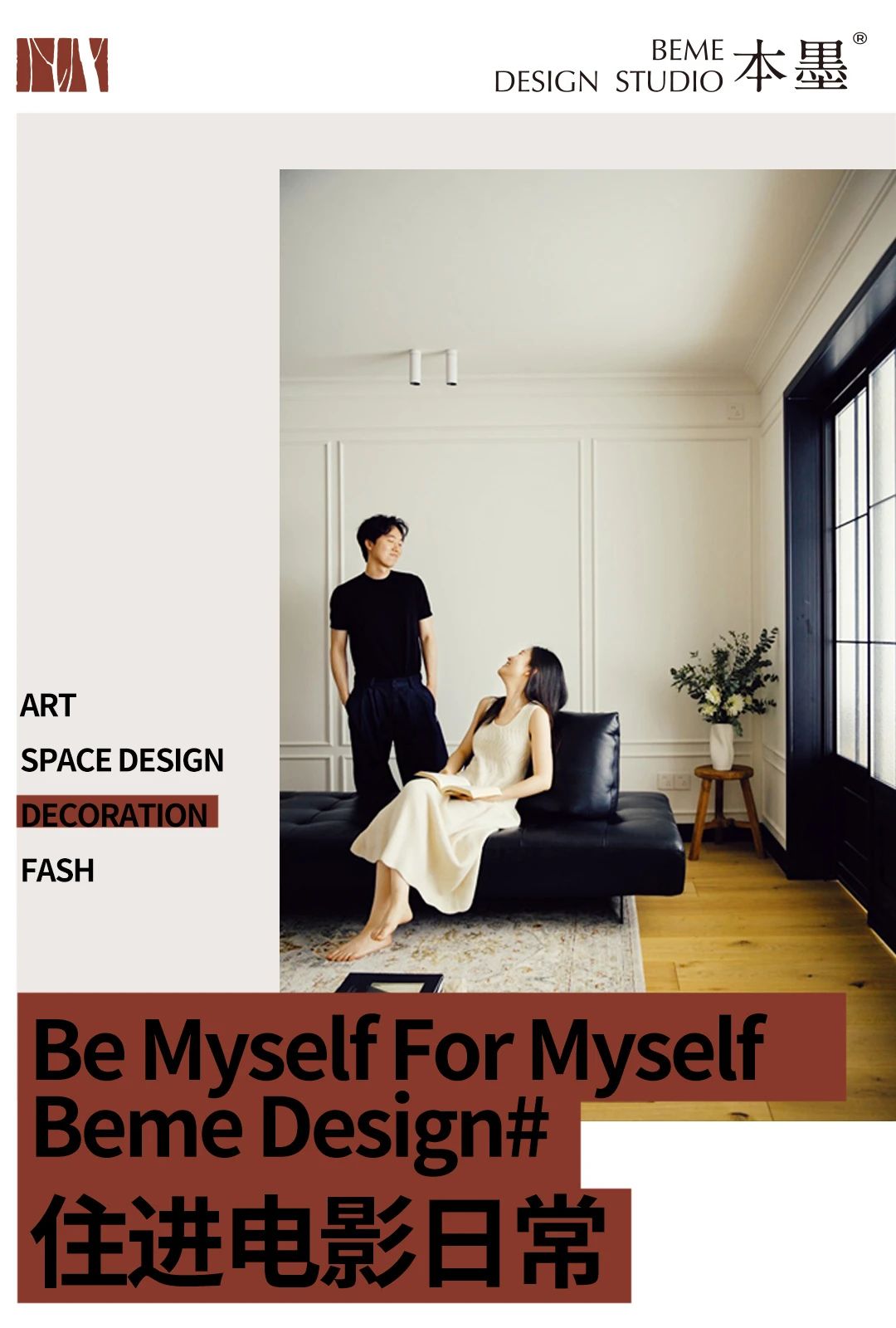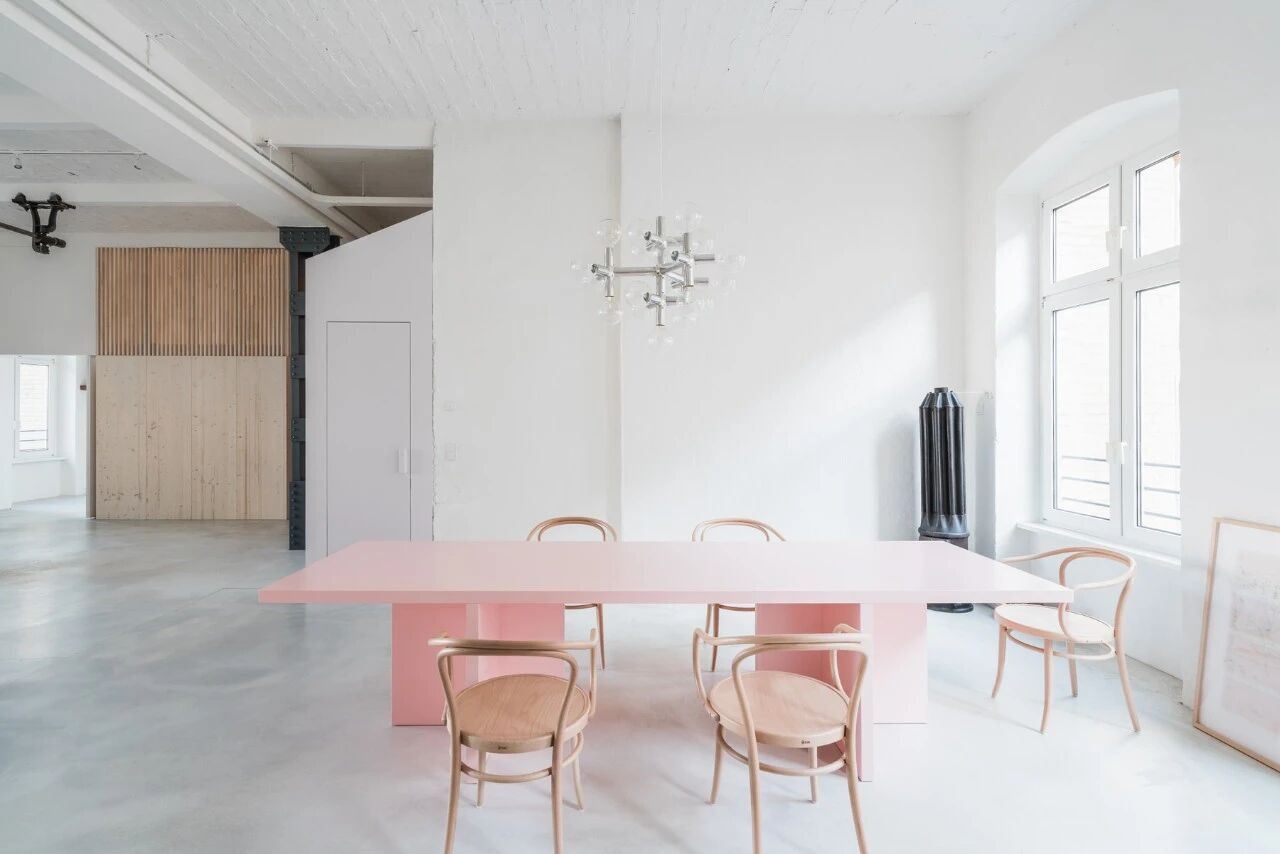Vertical House in Dallas / Miro Rivera Architects
2017-04-13 19:45
Vertical House is a stunning contemporary house designed by Miro Rivera Architects, an internationally-recognized architecture practice based in Austin, Texas. Located on one of the few lots in Dallas elevated enough to enjoy a view of the downtown skyline, the five-story Vertical House rises dramatically above the treetops to capture views of the surrounding gardens and the skyline beyond. Characterized by clean lines, sheer glass walls, and sculptural sun shades, this sharply-detailed house offers an intriguing counterpoint to the tropical ambiance of its forest-like setting.
垂直房屋是一个惊人的当代房屋设计米罗里维拉建筑师,一个国际公认的建筑实践,总部设在奥斯汀,得克萨斯州。位于达拉斯为数不多的几个地块之一,有足够的空间欣赏市中心的天际线,这座五层楼高的垂直房屋在树梢上方戏剧性地上升,以捕捉周围花园的景色和远处的天际线。以干净的线条,透明的玻璃墙和雕刻的太阳阴影为特征,这座精雕细琢的房子提供了一个耐人寻味的对立面,它的热带氛围的森林般的设置。
Starting at the lowest level, two 60-foot-tall exterior screen walls surge upward on both sides of the house, providing the home’s primary structural support as well as offering shade and privacy to spaces within. Moving vertically through the house from the entrance, every major space is immediately accessible from a glass-enclosed stairwell. Views outward become ever more impressive as the ground below falls away, and a palpable sense of suspension takes hold. The subdued material palette throughout the interior consists of white walls and polished concrete floors, with a continuous accent wall of bookmatched Carrara marble that runs the height of the stair connecting all the floors.
从最低层开始,两堵60英尺高的外屏风墙在房子的两侧迅速上升,提供了住宅的主要结构支撑,并为室内空间提供了遮荫和隐私。从入口处垂直穿过房子,每个主要空间都可以立即从玻璃封闭的楼梯井进入。当下面的地面脱落,一种明显的悬挂感占据了上风时,向外的视野变得更加令人印象深刻。整个室内柔和的材料调色板由白色的墙壁和抛光的混凝土地板组成,并有一个连续的重音墙,由与书匹配的卡拉拉大理石组成,连接所有楼层的楼梯高度。
The progression terminates at an inviting open-air roof terrace, which offers breathtaking 360-degree views. A mechanical skylight provides access from inside, and the terrace is shaded from the afternoon sun by an extension of the screen wall, which turns 90 degrees to form an airy pergola. Captured rainwater from the roof supplements irrigation for the surrounding landscaping. The pool house opens up to a 65-foot long lap pool via floor-to-ceiling glass doors and windows. Lush vegetation spills over the heavy limestone block walls that surround the pool and deck, providing a secluded space for exercise and recreation.
这一进程结束在一个诱人的露天屋顶露台,它提供惊人的360度的景色。一个机械天窗提供了从内部进入,露台被遮阳在下午的阳光下,通过延伸的屏幕墙,90度,形成一个通风的珀戈拉。从屋顶收集到的雨水补充了周围环境美化的灌溉。游泳池通过从地板到天花板的玻璃门和窗户向65英尺长的膝池开放。茂盛的植被溢出沉重的石灰石块墙,围绕着游泳池和甲板,提供了一个安静的空间,以锻炼和娱乐。
Architects: Miro Rivera Architects Project: Vertical House Architects in Charge: Juan Miró, FAIA; Miguel Rivera, FAIA; Ken Jones, AIA Location: Dallas, TX, United States Area: 8017.0 ft2 Photography: Paul Finkel, Miro Rivera Architects
建筑师:米罗·里维拉建筑师项目:负责的立式房屋建筑师:胡安·米罗,FAIA;米格尔·里维拉,FAIA;肯·琼斯,AIA地点:达拉斯,德克萨斯州,美国地区:8017.0英尺2英寸摄影:保罗·芬克尔,米罗·里维拉建筑师
 举报
举报
别默默的看了,快登录帮我评论一下吧!:)
注册
登录
更多评论
相关文章
-

描边风设计中,最容易犯的8种问题分析
2018年走过了四分之一,LOGO设计趋势也清晰了LOGO设计
-

描边风设计中,最容易犯的8种问题分析
2018年走过了四分之一,LOGO设计趋势也清晰了LOGO设计
-

描边风设计中,最容易犯的8种问题分析
2018年走过了四分之一,LOGO设计趋势也清晰了LOGO设计































































