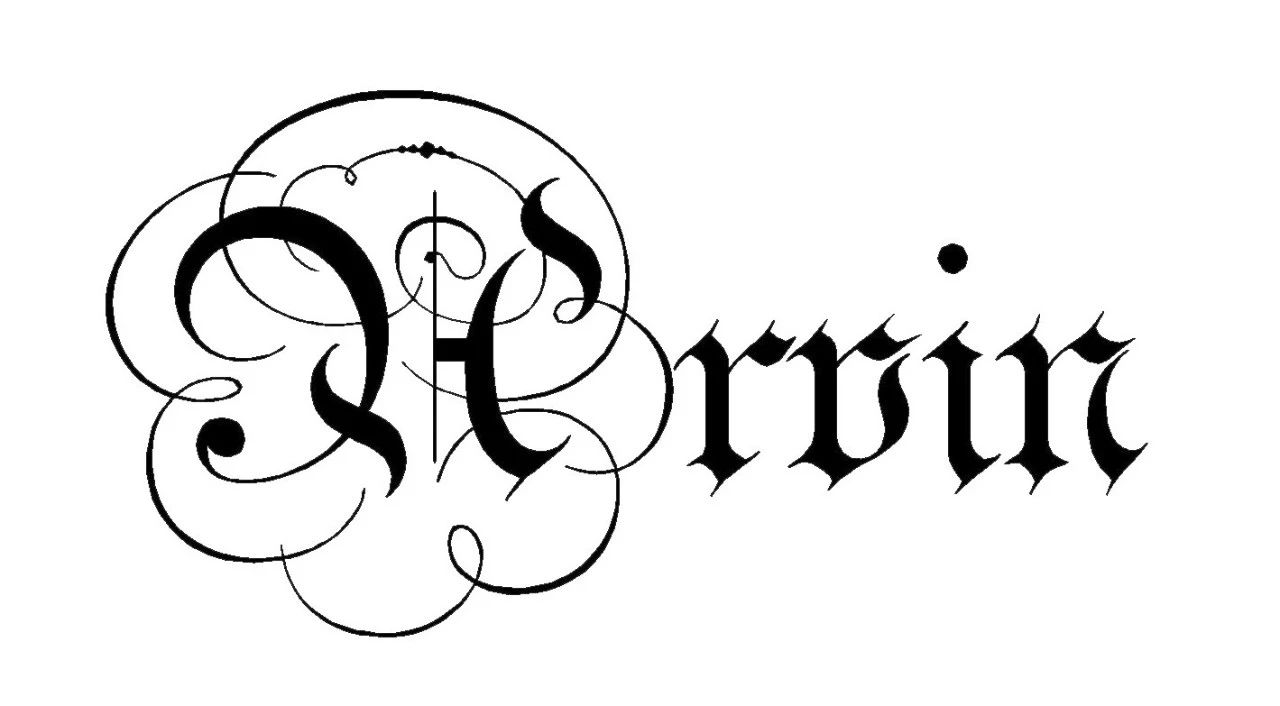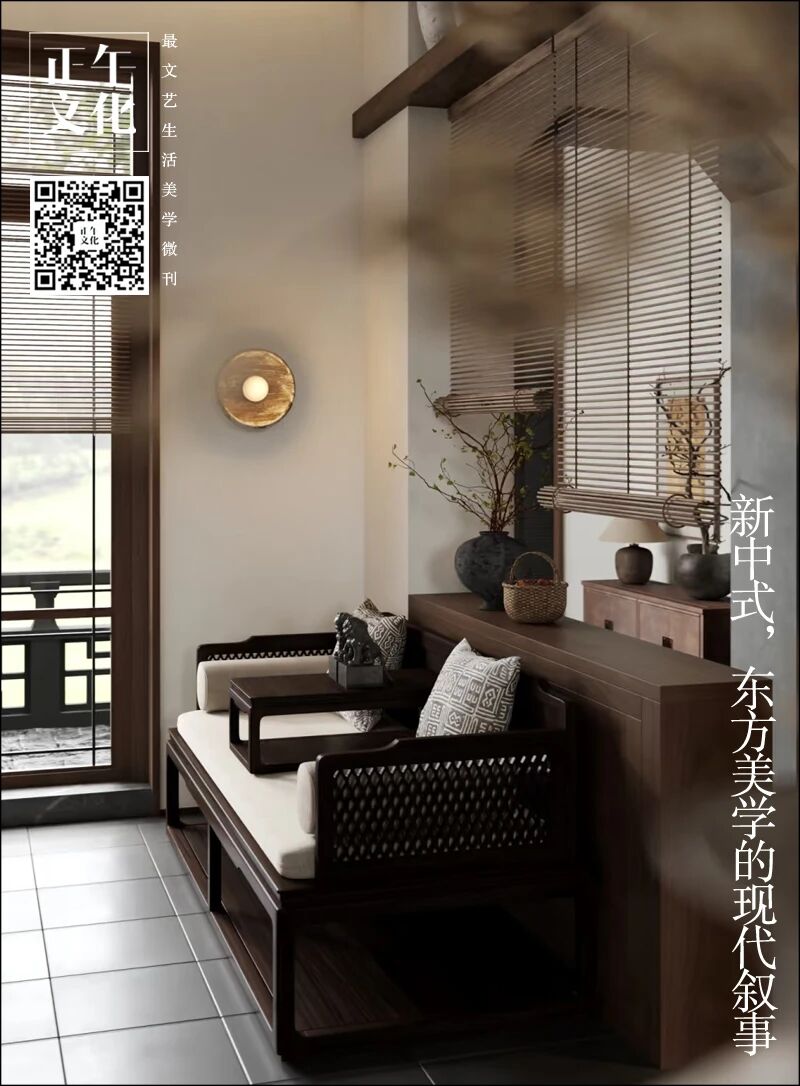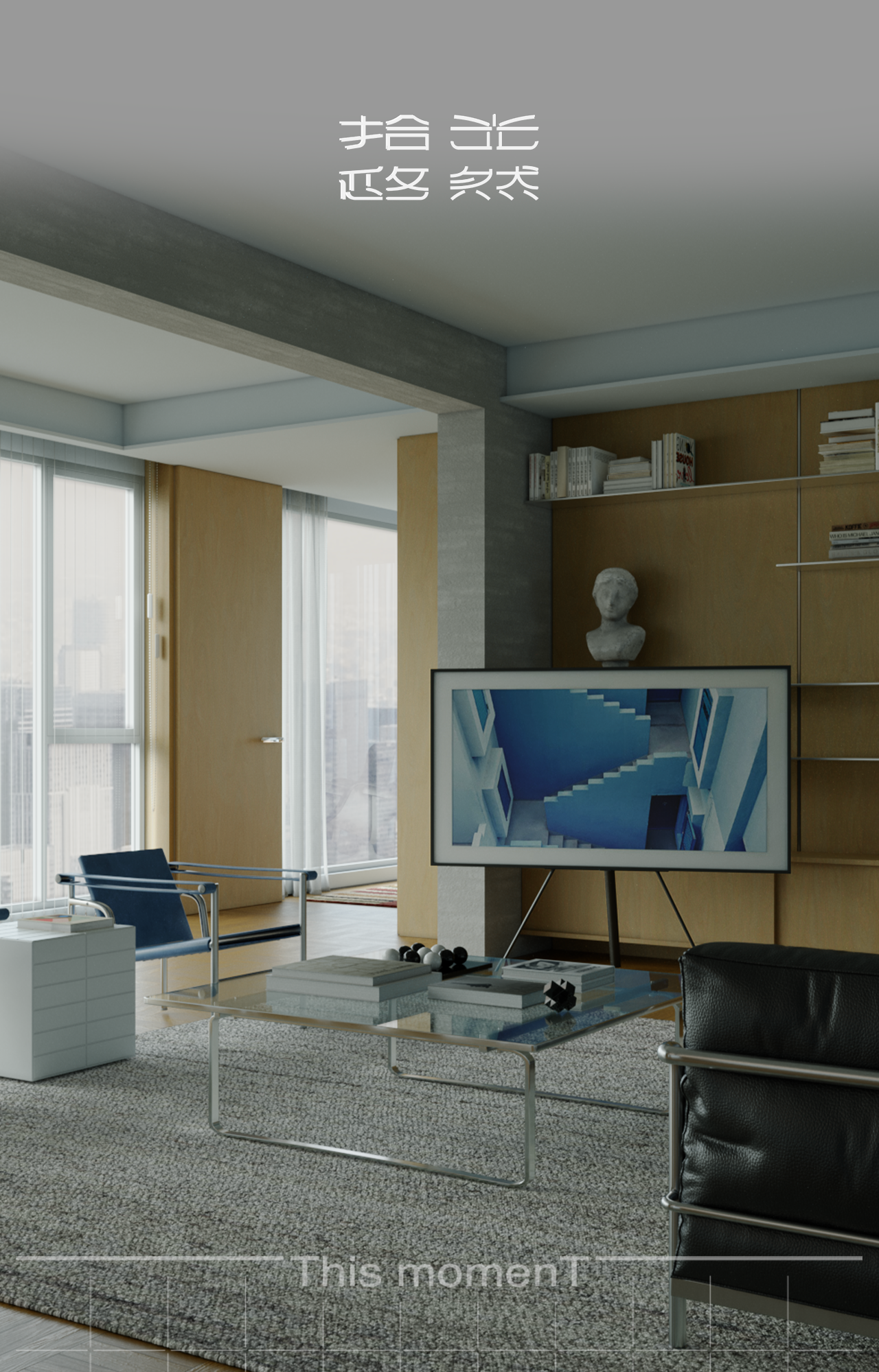Seattle Artist House Features a Simple, Elegant and Low-Ego Design
2017-06-02 19:59
Architects: Heliotrope Architects Project: Seattle Artist House Location: Seattle, WA, United States Architect in Charge: Mike Mora, AIA Area: 3953.0 ft2 Project Year 2016 Photography: Benjamin Benschneider
建筑师:Heliotrope建筑项目:西雅图艺术家之家地点:华盛顿州西雅图,美国建筑师:MikeMora,AIA地区:3953.0英尺2项目2016年摄影:本杰明本施奈德
Designed for an artist and an engineer, the Artist house is located mid-block in a downtown neighborhood surrounded by common Seattle cottages and bungalows. The owners have listed several additional criteria for their new home: a contemporary style, but not out of place with the rest of the Capitol Hill neighborhood; a visual connection to the street balanced with privacy; a strong relationship between the interior and exterior; lots of natural light; an interior with an art-gallery-feel to accommodate their growing art collection; and a separate guest wing. The house is scaled to fit discreetly into its surroundings, and seeks a non-fussy clarity in it’s detailing and materiality that defers to the interesting lives of its occupants.
艺术家的房子是为艺术家和工程师设计的,位于市中心街区的中间,周围是西雅图的普通农舍和平房。房主列出了他们新家的几个附加标准:现代风格,但与国会山社区的其他地方并不格格不入;与街道的视觉联系与隐私相平衡;室内与外部的紧密关系;大量自然光线;室内有艺术馆的感觉,以适应他们日益增长的艺术收藏;以及一个独立的客翼。房子的尺寸是为了谨慎地适应周围的环境,并寻求在它的细节和重要性,以适应其居住者有趣的生活不挑剔的清晰。
The resulting layout is reminiscent of a checker-board pattern, alternating between interior and exterior spaces. The main living and dining areas extend from the front entry courtyard to the rear patio courtyard, allowing for visual penetration from the backyard through to the front yard and street. Because the main floor of the home is elevated above grade, it allows for occupants to observe the street but remain private, creating a sense of prospect and refuge in a dense urban setting.
由此产生的布局让人想起棋盘图案,在内部和外部空间之间交替。主要居住和就餐区从前面的入口庭院延伸到后庭院,允许视觉穿透从后院到前院和街道。由于住宅的主楼层高于等级,它允许居住者观察街道,但仍保持私密,在密集的城市环境中创造了一种前景感和避难感。
The art studio, which occupies a double height space with a cathedral ceiling, is adjacent to the main living area, but sunk a half level to help establish a separation. “The goal here,” says architect Mike Mora, “is to maintain a connection between the two primary occupants as they live their lives in the home.” This became a theme for the entire house, creating a visual connection from one point in the house to another point, often through a framed view of the landscape. From the master suite one can look through windows onto a Japanese garden and the kitchen beyond.
这个艺术工作室占据了一个双高的空间和一个大教堂的天花板,毗邻主要的生活区,但下沉了一半的水平,以帮助建立一个分离。建筑师迈克·莫拉(MikeMora)说:“这里的目标是保持两个主要居住者之间的联系,因为他们在家里生活。”这成为了整个房子的主题,创造了一个视觉连接从房子的一个点到另一个点,通常通过一个框架的景观。从主套房可以透过窗户看到日本的花园和厨房。
“We wanted the structure to look like a house, not a box,” explains Mora. “And the clients wanted to be good neighbors, so the physical characteristics of the other houses on the street influenced the size, shape, and construction of the new design.” The gable roof matches the surrounding residences. The flat roof has a garden on top. The house is spread out over the site, in part because that allows for more interior and exterior connections, but it also keeps the overall presence of the structure lower and more congruent with surrounding homes.
“我们希望这座建筑看起来像一座房子,而不是一个盒子,”莫拉解释道。客户希望成为好邻居,因此街道上其他房屋的物理特性影响了新设计的大小、形状和结构。山墙屋顶与周围的住宅相匹配。平顶上有一个花园。房子被分散在场地上,部分原因是它允许更多的内部和外部连接,但它也保持了整体的存在结构更低,更符合周围的住宅。
The new 3,953 square foot residence, built by Dovetail, includes custom windows, a custom kitchen with walnut countertops, and custom bookshelves, one running the length of the living room. The custom bathroom cabinets are made of Western Red cedar, as is the ofuro, the Japanese soaking tub, built with traditional joinery methods. The flooring is a combination of polished concrete, tile, and myrtle wood. The façade is clad in stained cedar.
这座新的3,953平方英尺的住宅由Dovetail建造,包括定制窗户、带有胡桃木台面的定制厨房和定制的书架,其中有一个与客厅长度相当的书架。定制的浴室橱柜是由西方红雪松制成的,而日本的浸泡浴缸是用传统的细木工方法建造的。地板是抛光混凝土、瓷砖和桃木的组合。门面上覆盖着斑驳的雪松。
Sustainable features include an eco-friendly fluid-applied waterproofing barrier, radiant floor heating, a green roof of succulents, and a backyard rain garden that absorbs a large portion of the rainwater runoff from the roof.
可持续的特色包括一个环保的流体应用防水屏障,地板辐射采暖,绿色屋顶多汁,和后院雨水花园吸收很大一部分雨水径流从屋顶。
The clients often find themselves working side-by-side in the art studio, one creating encaustic and mixed-media paintings, and one building websites. Ultimately, the residence defers to the interesting lives of its occupants with a simple, elegant, low-ego design – a house as a frame, not a subject.
这些客户常常发现自己在艺术工作室里并肩工作,一人创作博彩夺目的混合媒体绘画,还有一家建筑网站。最终,这座住宅以一种简单、优雅、低自我的设计-作为一个框架,而不是一个主题-迎合了居住者的有趣生活。
Product Description. Perhaps the principal material relevant to the project’s architecture is white painted gypsum wall board. This is the case for two reasons in particular: one is the client is an artist with a growing collection of art and the white wall surface is the best way to display the art, and two the project was budget-driven and white painted sheetrock is an economy material. So the choice gave us both what we wanted for purpose and needed for resources available.
产品描述。也许与该项目的建筑有关的主要材料是白色油漆石膏板。这有两个特别的原因:一是客户是一位拥有越来越多艺术收藏的艺术家,而白色墙面是展示艺术的最佳方式,二是该项目是预算驱动的,白色的彩绘床单是一种经济材料。因此,这一选择为我们提供了我们想要的目标,也为我们提供了所需的资源。
 举报
举报
别默默的看了,快登录帮我评论一下吧!:)
注册
登录
更多评论
相关文章
-

描边风设计中,最容易犯的8种问题分析
2018年走过了四分之一,LOGO设计趋势也清晰了LOGO设计
-

描边风设计中,最容易犯的8种问题分析
2018年走过了四分之一,LOGO设计趋势也清晰了LOGO设计
-

描边风设计中,最容易犯的8种问题分析
2018年走过了四分之一,LOGO设计趋势也清晰了LOGO设计


























































