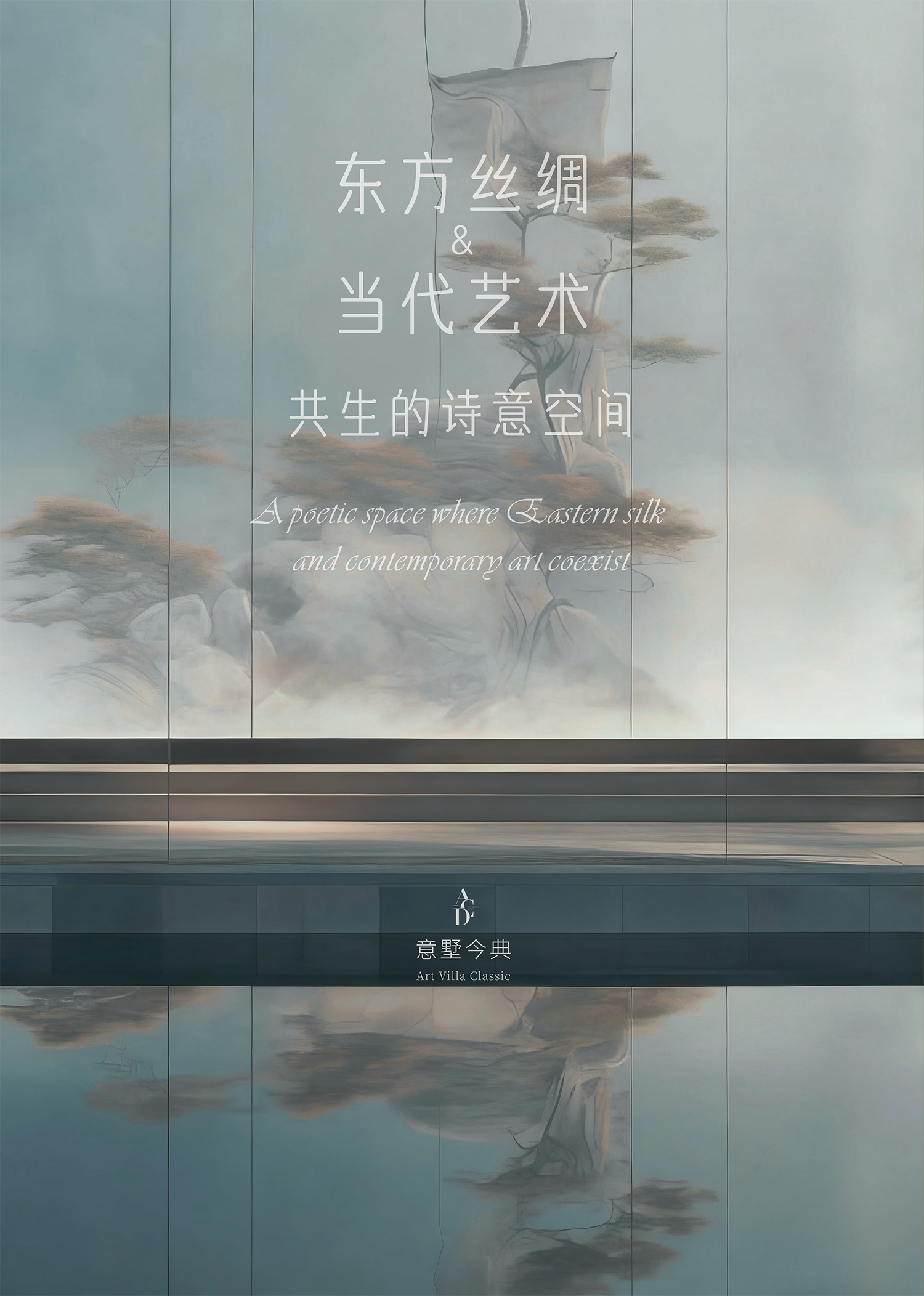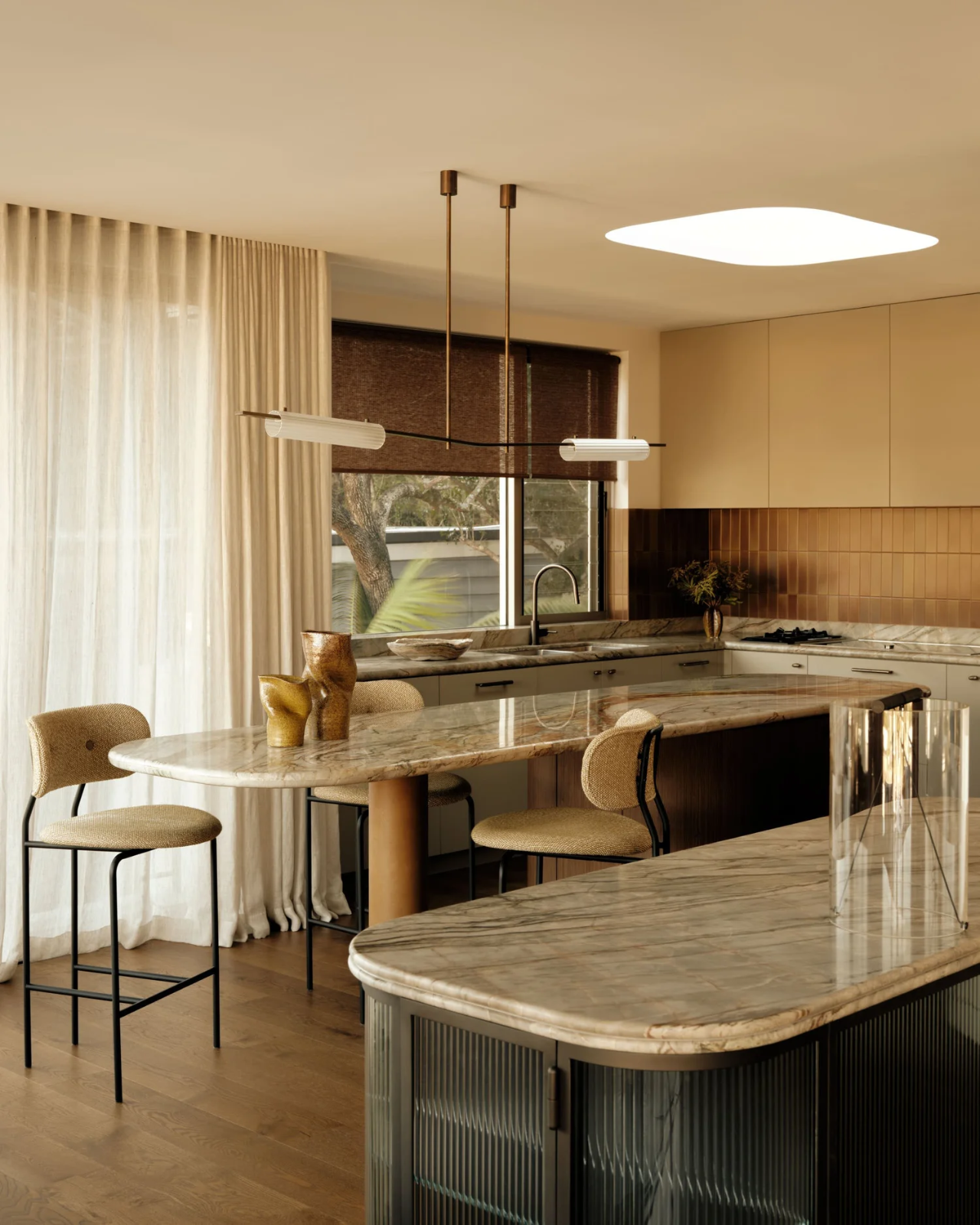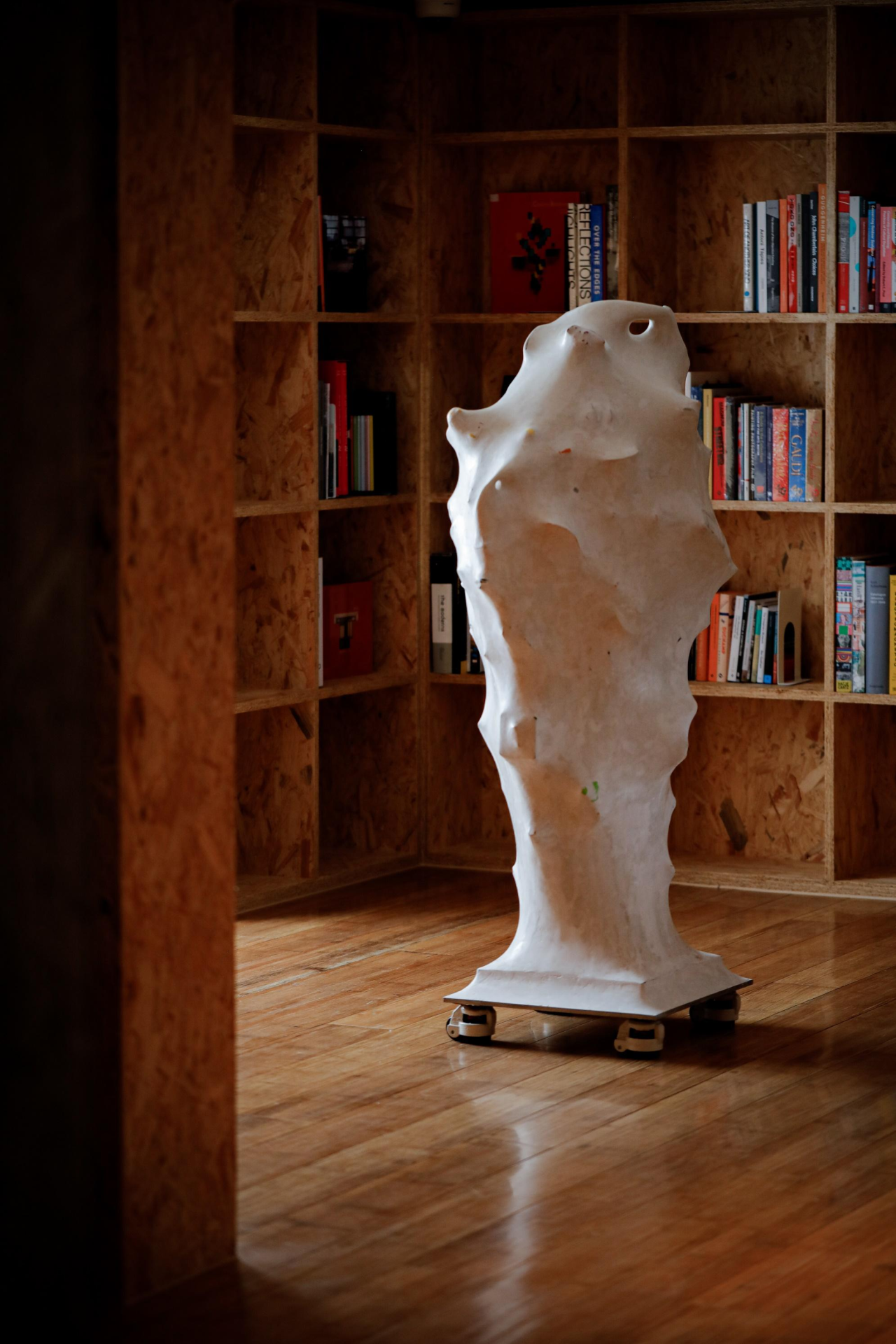Raw Concrete Space Converted into an Impressive New Showroom
2017-06-03 07:29
Designer: Rad Design Inc Project: New Shouroom Rad Design Location: Toronto, Canada Photography: Donna Griffith
设计师:Rad设计公司项目:新ShouRoom Rad设计地点:加拿大多伦多摄影:Donna Griffith
Complete interior design of the new showroom by our Principal Golbou Rad, to convert it from a raw concrete space to a finished interior. The process included a complete space planning in accordance with the Building Code. All new electrical wiring, layout, and fixture specifications. All new plumbing distribution and specifications of fixtures. Design of accessible facilities, including a staff bathroom and kitchen area.
完成新展厅的室内设计,由我们的校长Golbou Rad,把它从一个原始的混凝土空间转换成一个完成的内部。这一过程包括根据“建筑规范”进行完整的空间规划。所有新的电线,布局和夹具规格。所有新的管道分配和固定装置的规格。设计无障碍设施,包括工作人员浴室和厨房区域。
All permits drawings and applications were also done by Rad Design Inc. Following construction of the space, Rad Design Inc designed the furniture layout and selected all items from furniture, lighting, wallpaper and accessories from RAD form’s inventory to create a high design and well planned space for the luxury products of the showroom.
所有许可、图纸和申请也由RAD设计公司完成。随着空间的建造,Rad设计公司设计了家具布局,并从RAD表单的库存中选择了家具、照明、墙纸和附件中的所有物品,为陈列室的奢侈品创造了一个高设计和精心规划的空间。
 举报
举报
别默默的看了,快登录帮我评论一下吧!:)
注册
登录
更多评论
相关文章
-

描边风设计中,最容易犯的8种问题分析
2018年走过了四分之一,LOGO设计趋势也清晰了LOGO设计
-

描边风设计中,最容易犯的8种问题分析
2018年走过了四分之一,LOGO设计趋势也清晰了LOGO设计
-

描边风设计中,最容易犯的8种问题分析
2018年走过了四分之一,LOGO设计趋势也清晰了LOGO设计


















































