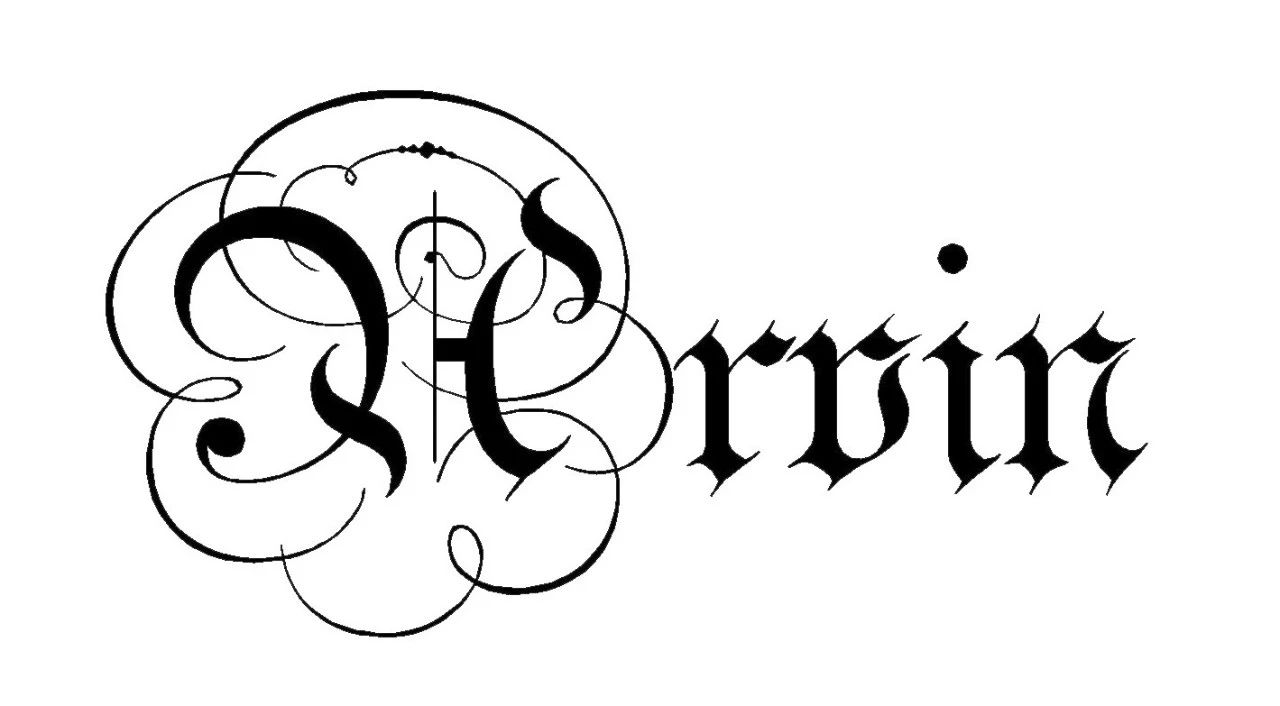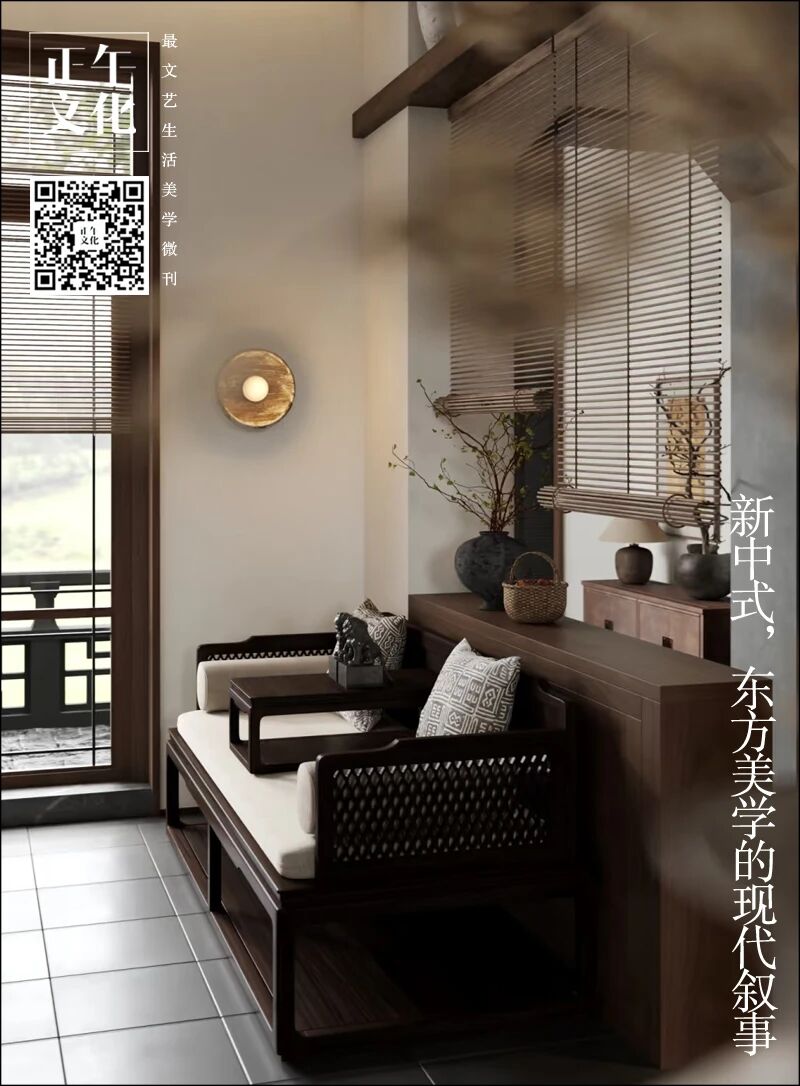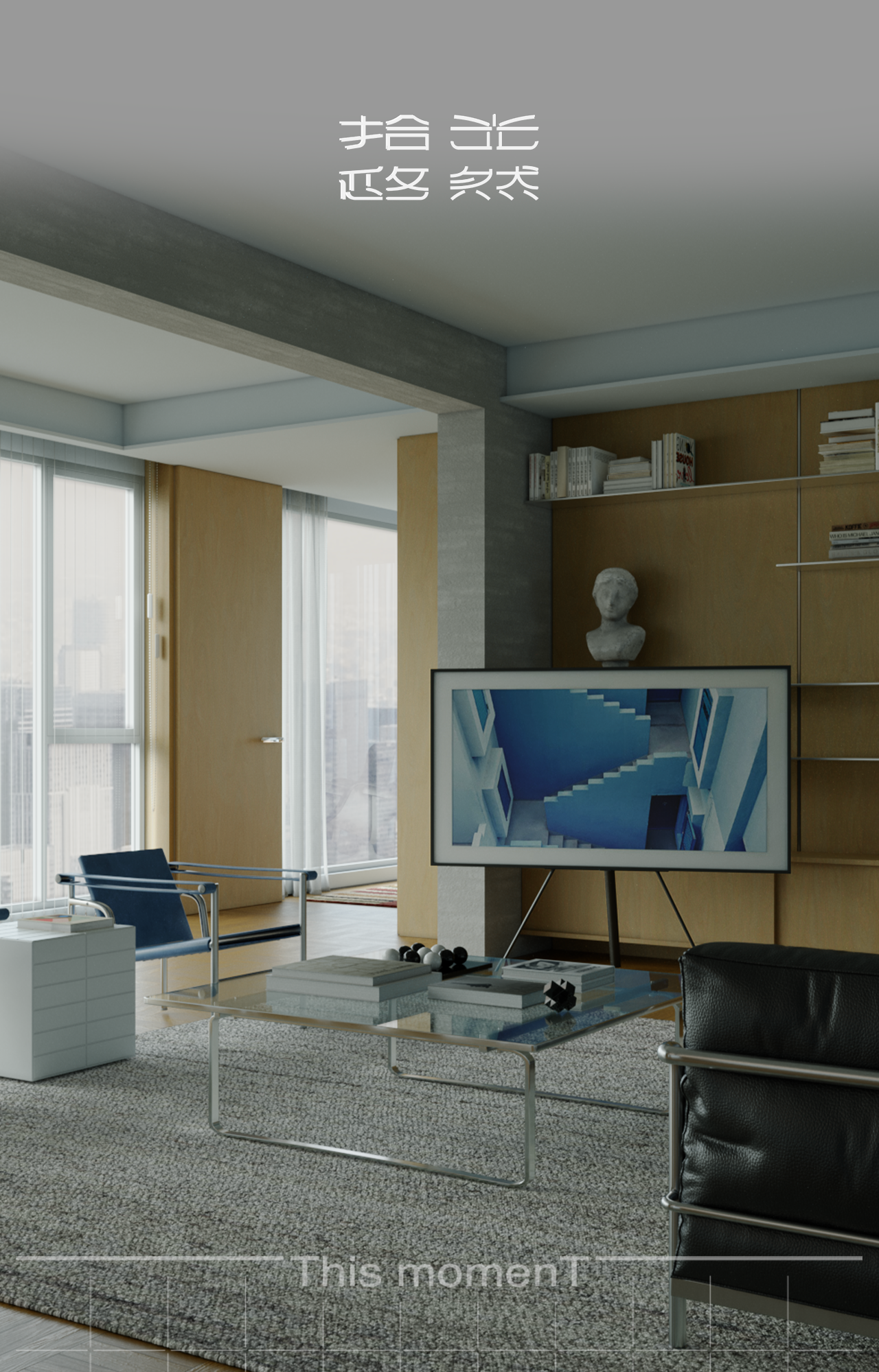The Hollister Apartment in Venice Beach Is Almost Completely Open To The Outside
2017-06-05 11:31
Architect designer: Ezequiel Farca Project: Hollister Apartment Architect of record: Hagy Beltzberg Design Team: Cristina Grappin, Adria Martinez, Gabriela Barrera Location: Santa Monica, California. USA Area: 4,843sq ft / 450 sqm Photography: Jaime Navarro
建筑师:Ezquiel FARCA项目:Hollister公寓建筑师的记录:Hagy Beltzberg设计团队:Cristina Grappin,Adria Martinez,Gabriela Barrera地点:圣莫尼卡,加利福尼亚州。美国面积:4,843平方英尺/450平方米摄影:Jaime Navarro
In a return to a “townhouse” concept, the Hollister apartment in Venice Beach was designed to meet the spatial needs of its residents and house their private collection of contemporary photography.
作为对“联排别墅”概念的回归,威尼斯海滩的Hollister公寓旨在满足其居民的空间需求,并为他们私人收藏的当代摄影作品提供住房。
A terrace blends the double height of the living and dining rooms with the exterior, while the open-concept kitchen lends structure to the great room. The rooftop includes a lounge, dining area, Jacuzzi, and grill. The finishes, chosen for the warmth they add to the spaces, feature different wood grains in their accents and furniture pieces.
平台将生活和餐厅的双高度与外部混合,而开放式概念厨房则为大房间提供了结构。屋顶包括休息室、餐厅、按摩浴缸和格栅。这些饰面是为了增加空间中的温暖而选择的,其特色是不同的木纹,它们的色调和家具。
 举报
举报
别默默的看了,快登录帮我评论一下吧!:)
注册
登录
更多评论
相关文章
-

描边风设计中,最容易犯的8种问题分析
2018年走过了四分之一,LOGO设计趋势也清晰了LOGO设计
-

描边风设计中,最容易犯的8种问题分析
2018年走过了四分之一,LOGO设计趋势也清晰了LOGO设计
-

描边风设计中,最容易犯的8种问题分析
2018年走过了四分之一,LOGO设计趋势也清晰了LOGO设计




























































