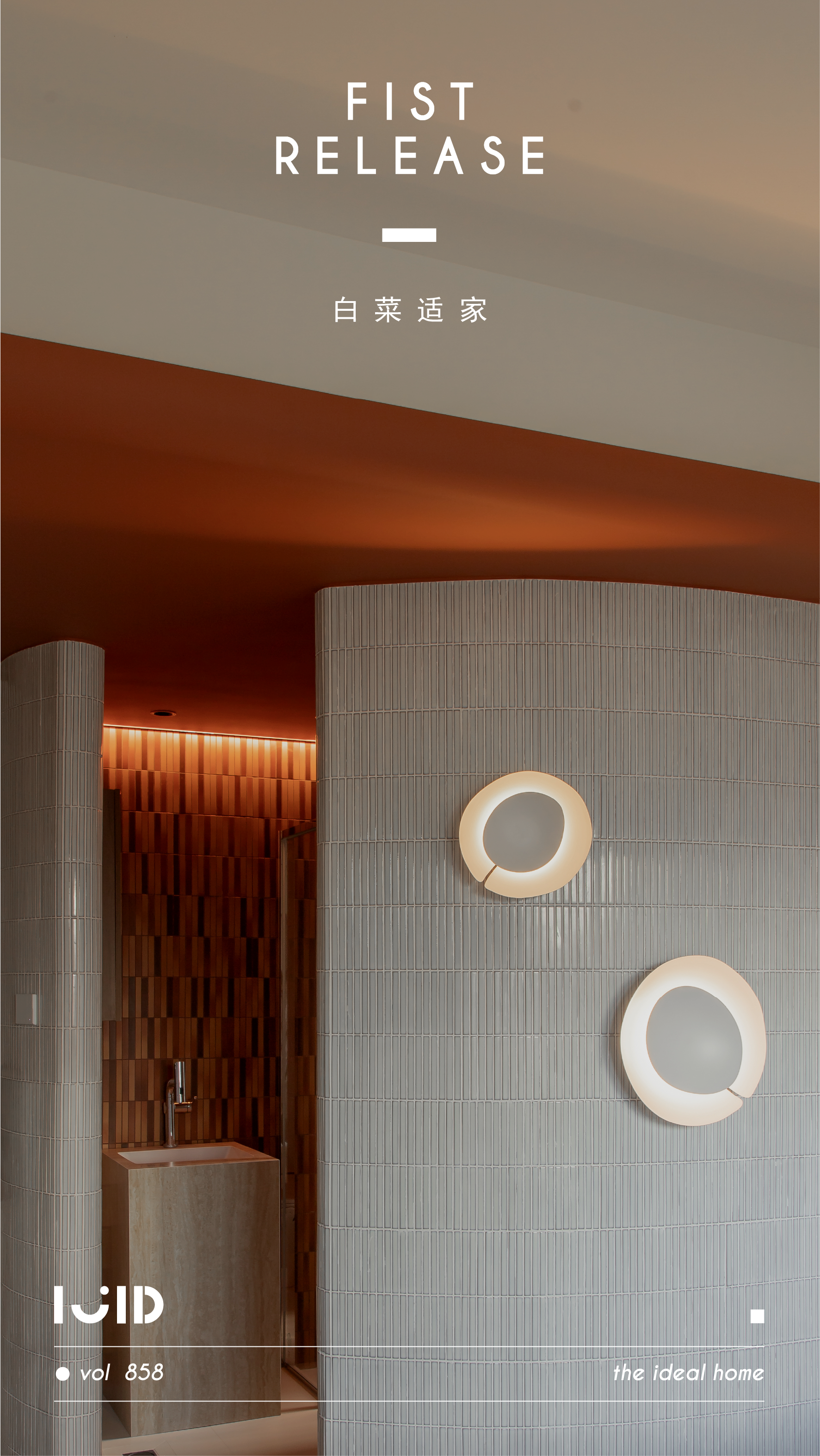Brent House Road / Nissen Richards Studio
2017-04-06 19:40
Brent House Road is a renovation project completed by Nissen Richards Studio, a London multi-disciplinary design practice that specialises in architecture, exhibition, graphic and theatre design.
布伦特豪斯路是一个翻新项目,由尼森理查兹工作室,伦敦多学科设计实践,专门从事建筑,展览,平面和戏剧设计。
This refurbishment of a late Victorian terraced house in Hackney included the reconfiguration of the existing ground floor and a new rear extension containing kitchen and dining spaces. With the introduction of additional permitted development rights we have experienced a greater freedom in the ability to infill the classic closet wing arrangement and extend across the full width of existing properties. In this instance we very much enjoyed making the new element appear as a solid masonry form that has then been hollowed out to create the new spaces within.
这是对哈克尼一座维多利亚时代晚期梯田房屋的翻新,包括对现有底层的重新配置,以及包含厨房和餐饮空间的新的后部延伸部分。由于引入了更多的准许发展权利,我们经历了一个更大的自由能力,在填补经典壁橱机翼的安排,并延伸到整个宽度的现有物业。在这种情况下,我们非常喜欢使新元素呈现为实心的砖石形式,然后将其掏空以创建内部的新空间。
The use of grey brickwork to the walls and roof covering was chosen to contrast with the existing London Stock and emphasise the metamorphosis of the property. A large glazed opening that can open fully enables the rear of the house to connect directly with the garden as well as bringing additional daylight deep into the plan.
采用灰色砖墙和屋顶覆盖物是为了对比现有的伦敦股票,并强调财产的变质。一个大的玻璃开口,可以完全开放,使后面的房子直接连接到花园,以及带来更多的日光深入计划。
 举报
举报
别默默的看了,快登录帮我评论一下吧!:)
注册
登录
更多评论
相关文章
-

描边风设计中,最容易犯的8种问题分析
2018年走过了四分之一,LOGO设计趋势也清晰了LOGO设计
-

描边风设计中,最容易犯的8种问题分析
2018年走过了四分之一,LOGO设计趋势也清晰了LOGO设计
-

描边风设计中,最容易犯的8种问题分析
2018年走过了四分之一,LOGO设计趋势也清晰了LOGO设计

















































