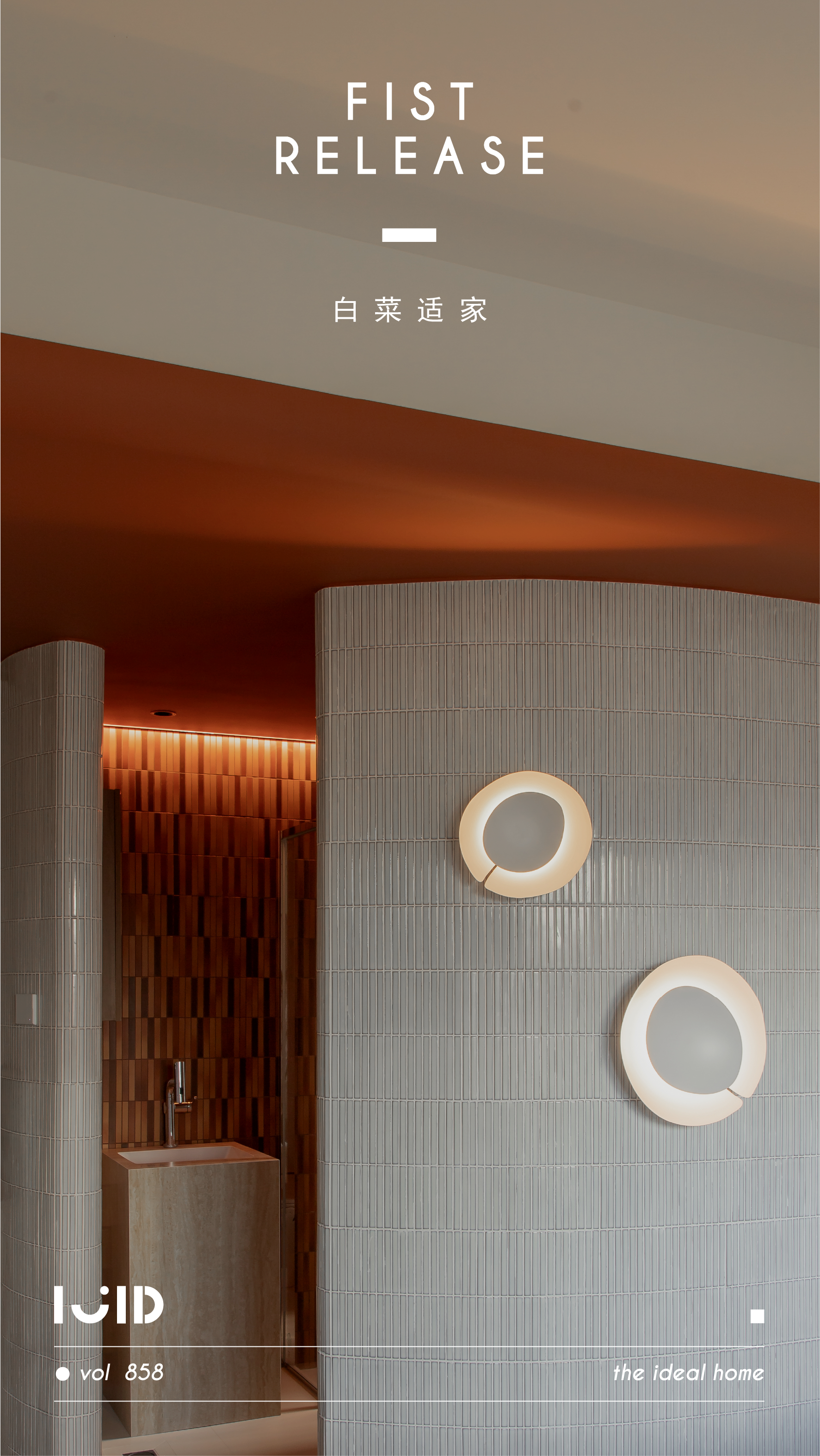Industrial Chic Loft / Omer Arbel
2017-04-07 13:48
Vancouver-based architect Omer Arbel has designed this 33-by-150-foot industrial chic loft. The project consisted of a seismic upgrade and restoration of a heritage building in Vancouver’s historic gastown district, and a loft interior design project.
温哥华的建筑师奥默·阿尔贝尔设计了这座33×150英尺的工业别致阁楼.该项目包括对温哥华历史悠久的加斯东地区的一座遗产建筑进行地震升级和修复,以及一个阁楼内部设计项目。
The loft is organized around a new courtyard open to above, inserted into the heritage fabric of the building, allowing light into the centre of the very deep plan. All other interior elements are rendered crisply using precisely machined elements, conceived to stand in strong contrast to the rough heritage fabric of the existing shell. Photos: Martin Tessler
阁楼是围绕一个新的庭院向上开放,插入到建筑的遗产结构,让光线进入中心的非常深的计划。所有其他内部元素都是使用精密机加工的元素,设计成与现有外壳的粗糙传统结构形成强烈对比的精巧的内部元素。图片:马丁·泰斯勒
 举报
举报
别默默的看了,快登录帮我评论一下吧!:)
注册
登录
更多评论
相关文章
-

描边风设计中,最容易犯的8种问题分析
2018年走过了四分之一,LOGO设计趋势也清晰了LOGO设计
-

描边风设计中,最容易犯的8种问题分析
2018年走过了四分之一,LOGO设计趋势也清晰了LOGO设计
-

描边风设计中,最容易犯的8种问题分析
2018年走过了四分之一,LOGO设计趋势也清晰了LOGO设计























































