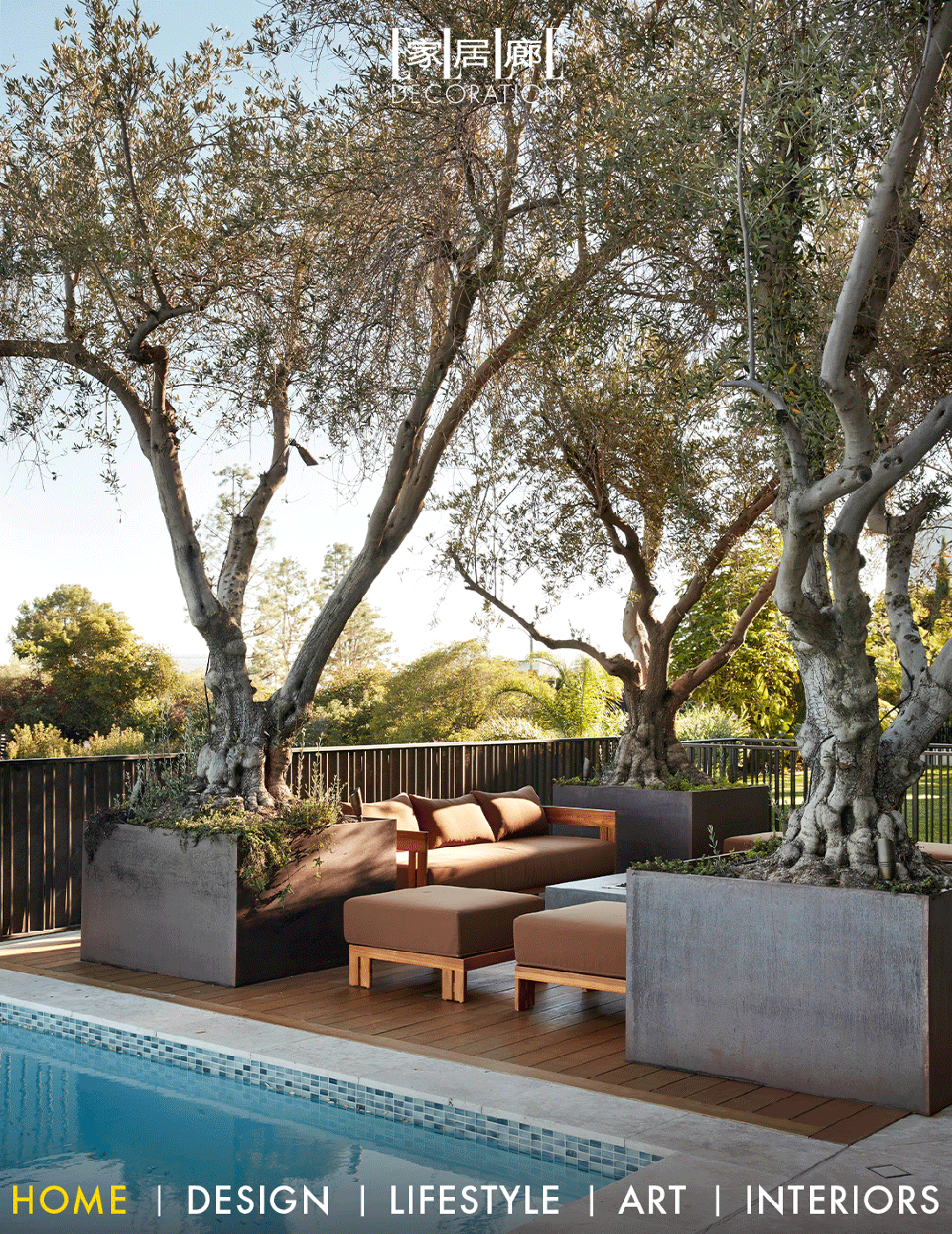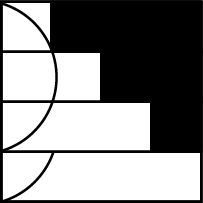Lapa House in Lima / Martin Dulanto Arquitecto
2017-04-05 20:10
Located in Lima, Peru, the Lapa House is a contemporary residence recently designed by Martin Dulanto Arquitecto.
位于秘鲁利马的拉帕住宅是最近由马丁·杜兰托·阿奎托设计的当代住宅。
The Project´s basic idea was to have minimum impact in the natural setting. Having this in mind we planed the house to be felt smaller tan what it really is. In proportion it is 15% smaller tan the average existing projects in the club prioritizing the relation between the architecture and its natural setting.
该项目的基本想法是在自然环境中产生最小的影响。考虑到这一点,我们计划把房子弄得更小,让人感觉到它到底是什么样子。在比例上,它是15%较小的棕色,平均现有的项目在俱乐部,优先之间的关系,建筑和它的自然环境。
The rocky tract of land was cut before the project was designed. Our proposal was created having it in mind and adapting itself to the space and lightly embedding it to the setting. At this level is the main platform, here we set the entrance and service areas and on top of it sits the main areas of the house (the white box) which in itself has several different levels and is oriented in a way that allows us to always be able to contemplate the ocean.
在项目设计之前,已切割出岩石地带。我们的提议是考虑到它,并根据空间进行调整,并将其轻轻嵌入到设置中。在这一层是主要的平台,我们在这里设置入口和服务区,上面是房子的主要区域(白色盒子),这些区域本身有几个不同的层次,并且定向方式允许我们始终能够思考海洋。
In this first level of the box (second floor of the house) is where the social area is located. Here is where through the center axis it opens in both sides to view the ocean. The sides of the box are sealed and structure the rest of the two levels that shape the house. This way the social area extends itself to the outdoors and connects visually with the natural setting.
在这个盒子的第一层(房子的第二层)是社会区域所在的地方。这是通过中轴线的地方,它在两边打开,可以看到海洋。盒子的两侧是密封的,并构成了两个层次的结构,这两个层次塑造了房子。这样,社交区域就可以延伸到户外,并在视觉上与自然环境连接起来。
The search for the connection to the outdoors can also be felt in the vertical circulation of the house. A sculptural stairway unfolds uniting the main block and the level ground and extends to the three levels of the house. At the same time its sculptural shape creates an opposing visual focal point to the view of the bay.
寻找与户外的联系也可以在房子的垂直循环中感觉到。一座雕塑般的楼梯展开,将主楼和平地结合起来,延伸到房子的三层。同时,它的雕塑形状创造了一个对立的视觉焦点,以看到海湾。
The third and last level that completes the block of the platform is where the private areas of the house are located: the bedrooms. Here both master bedroom and guest bedroom have a panoramic view of the horizon. Both rooms have a white aluminum trellis that finishes the block shaped volume and offers privacy and protection form direct sunlight. The other two bedrooms have high windows and are also very well vented.
第三层,也是最后一层,完成了这座平台的街区,就是房子的私人区域:卧室。在这里,主卧室和客人卧室都可以看到地平线的全景。这两个房间都有一个白色的铝格子,完成块状的体积,并提供隐私和保护形式的直射阳光。另外两间卧室有很高的窗户,通风也很好。
In synthesis, the Lapa House has three main elements: the main platform that serves as a base that places the project in the ground. The block the sits directly on the platform and contains the main parts of the house and the sculptural staircase that formally binds and releases the other two elements.
在综合上,拉帕大厦有三个主要要素:一个主要的平台,作为一个基地,把项目放在地面上。这座建筑直接坐落在平台上,它包含了房子的主要部分和雕塑楼梯,这些楼梯正式地束缚和释放了另外两个元素。
The house has the following areas: 1. First Level: A maid’s chamber with its own bath with natural ventilation. Parking area for three cars and a storage room. Main entrance patio that takes you to the sculptural stairway that connects all three levels and also connects to the parking area.
房子有以下几个区域:第一层:女仆的房间,有自己的浴室,有自然通风。三辆车的停车场和一个储藏室。主入口露台,带您到雕塑楼梯连接所有三层,也连接到停车场。
2. Second level: pool, covered terrace, open bar BQ grilling area and a large open space containing the kitchen, dinning and living areas as well as a guest bath vented by a duct to the roof.
2.第二层:泳池、有盖的露台、开放式酒吧烧烤区、设有厨房、就餐和起居区的大型露天空间,以及由管道排入屋顶的客人浴室。
3. Third level: In this level we find the three bedrooms, each with its own bathroom, illuminated and ventilated through skylights allowing natural ventilation. Here we may also find the main bedroom with its own bathroom, light and ventilation comes from high windows. In this level we can also find the laundry room and patio.
3.第三层:在这一层,我们发现三间卧室,每一间都有自己的浴室,通过天窗照明和通风,允许自然通风。在这里,我们也可以发现主卧室有自己的浴室,灯光和通风来自于高高的窗户。在这个层次上,我们还可以找到洗衣房和露台。
Architect: Martin Dulanto Arquitecto Project: Lupa house Project managers: Miguel Gutiérrez Stewart, Raul Montesinos Collaborators: Emilio Jordan Fernandez, Dora Gonzáles, Luz Vega, Luciana Escobar Location: Lima, Peru Photography: Juan Solano
建筑师:Martin Dulanto ArquArchto项目:Lupa房屋项目经理:Miguel Gutiérrez Stewart,Raul Montesino合作者:Emilio Jordan Fernandez,Dora Gonzáles,Luz Vega,Lucana Escobar Location:利马,秘鲁摄影:Juan Solano
 举报
举报
别默默的看了,快登录帮我评论一下吧!:)
注册
登录
更多评论
相关文章
-

描边风设计中,最容易犯的8种问题分析
2018年走过了四分之一,LOGO设计趋势也清晰了LOGO设计
-

描边风设计中,最容易犯的8种问题分析
2018年走过了四分之一,LOGO设计趋势也清晰了LOGO设计
-

描边风设计中,最容易犯的8种问题分析
2018年走过了四分之一,LOGO设计趋势也清晰了LOGO设计















































































