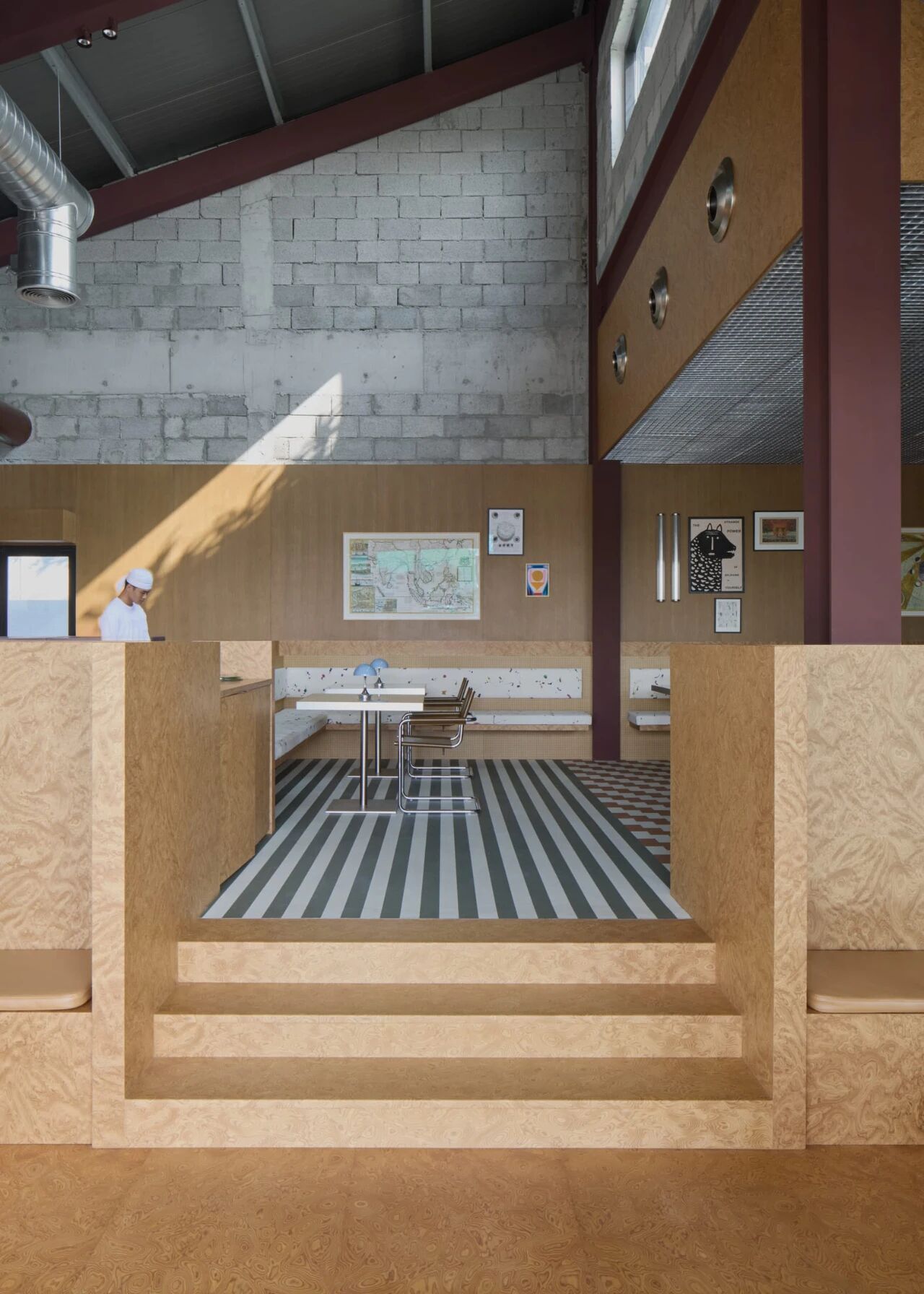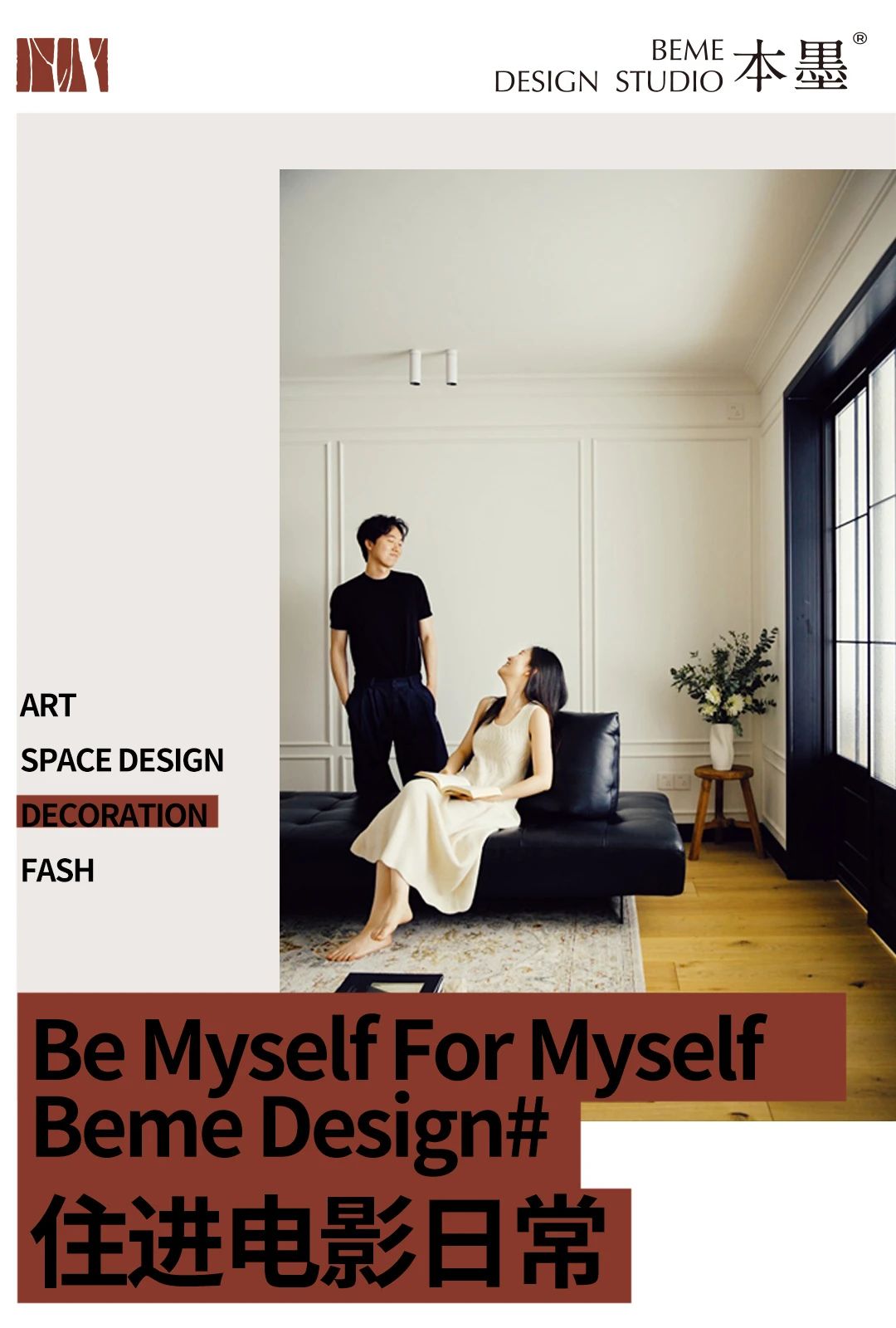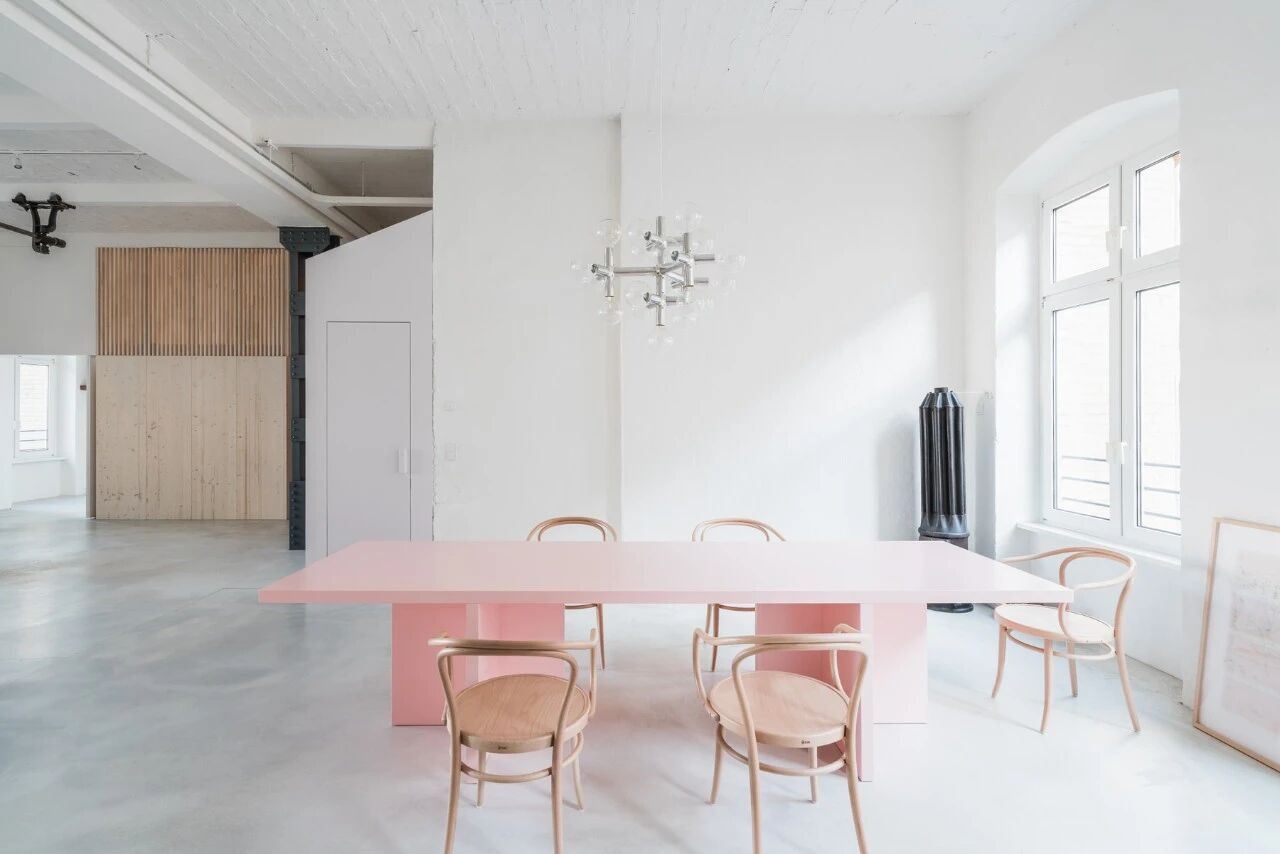La Cardinale Project / Bringing a Breath of Freshness into a Semi-Detached Tudor
2017-04-04 19:16
La Cardinale project was completed in 2016 by Montreal – based L. McComber — Architecture Vivante.
La Cardinale项目于2016年由总部位于蒙特利尔的L.McComber-Architecture Vivante完成。
Extended with multiple annexes, the back of this semi-detached house from the 1950s had only one opaque door and four small windows. Built without a foundation and worn by time, these annexes were keeping the abundant natural light outside from coming inside into the kitchen.
从50年代起,这座半独立的房子的后部只有一扇不透明的门和四扇小窗户。这些附件没有地基,而且被时间所磨损,使外面丰富的自然光不进入厨房。
The extension copies the Tudor style of the existing house by continuing the portion that encompasses the garage towards the back. Striking a contrast with the light grey walls, black half-timbers frame the windows and multiply in the back in a triangular gable pattern. The red clay brick wraps around the ground floor to the back. The different spaces are abstractly set off by black sheet metal punctuated by abundant windows.
延伸复制了多铎风格的现有房子,继续部分,包括车库向后。与浅灰色的墙壁形成鲜明对比的是,黑色的半材结构将窗户固定起来,并在背面以三角形的山墙图案繁衍。红粘土砖包裹在底层的背面。不同的空间是抽象地由黑色的金属板点缀着丰富的窗户。
Inside, the living spaces are open-plan. Fitted with a frosted glass panel, the staircase funnels light in from the upstairs all the way to the entrance. Installed in the extension, the kitchen island reveals a change in level that offers a standing or seated work surface. Above, a narrow walkway connects the master bedroom to its bathroom, providing a spectacular top view into the yard or living room below.
里面的生活空间是开放式的。楼梯漏斗装有磨砂玻璃板,从楼上一直通到入口处。安装在延伸,厨房岛揭示了一个变化的水平,提供一个站立或坐下的工作表面。在上面,一条狭窄的走道将主卧室和浴室连接起来,提供了一个壮观的俯瞰庭院或起居室的景观。
The floors and cabinetwork pick up from the stained red oak panelling of the walls in the dining room. Countertops and bathroom finishes in black and white marble complete the warm yet decidedly contemporary palette—bringing a breath of freshness to Cardinal Street!
地板和橱柜是从餐厅墙壁的红色橡木镶板上捡来的。台面和浴室装饰在黑白大理石完成温暖,但决定性的当代调色板-带来了新鲜的气息,红衣主教街!
Architect/designer: L. McComber ltée Project: La Cardinale Location: Ville Saint-Laurent, Montréal, Canada Design team: Philip Staszewski, David Grenier, Olivier Lord, Emmanuelle Lauzier, Laurent McComber General contractor: Construction Yannick Robert Engineer: Latéral Conseil Object design: Obiekt Budget: 695 800$ Area: 1 290 ft2 Photo credit: Raphaël Thibodeau
建筑师/设计师:L.McComber Litée项目:La Cardinale地点:La Cardinale,Montréal,加拿大设计团队:Philip Staszewski,David Granier,Olivier Lord,Emmanuelle Lauzier,Laurent McComber总承包商:建筑Yannick Robert Engineer:Latéral Conseil Object Design:Obiekt预算:695 800美元面积:1 290平方英尺2照片:Rapha l Thibodeau
 举报
举报
别默默的看了,快登录帮我评论一下吧!:)
注册
登录
更多评论
相关文章
-

描边风设计中,最容易犯的8种问题分析
2018年走过了四分之一,LOGO设计趋势也清晰了LOGO设计
-

描边风设计中,最容易犯的8种问题分析
2018年走过了四分之一,LOGO设计趋势也清晰了LOGO设计
-

描边风设计中,最容易犯的8种问题分析
2018年走过了四分之一,LOGO设计趋势也清晰了LOGO设计



























































