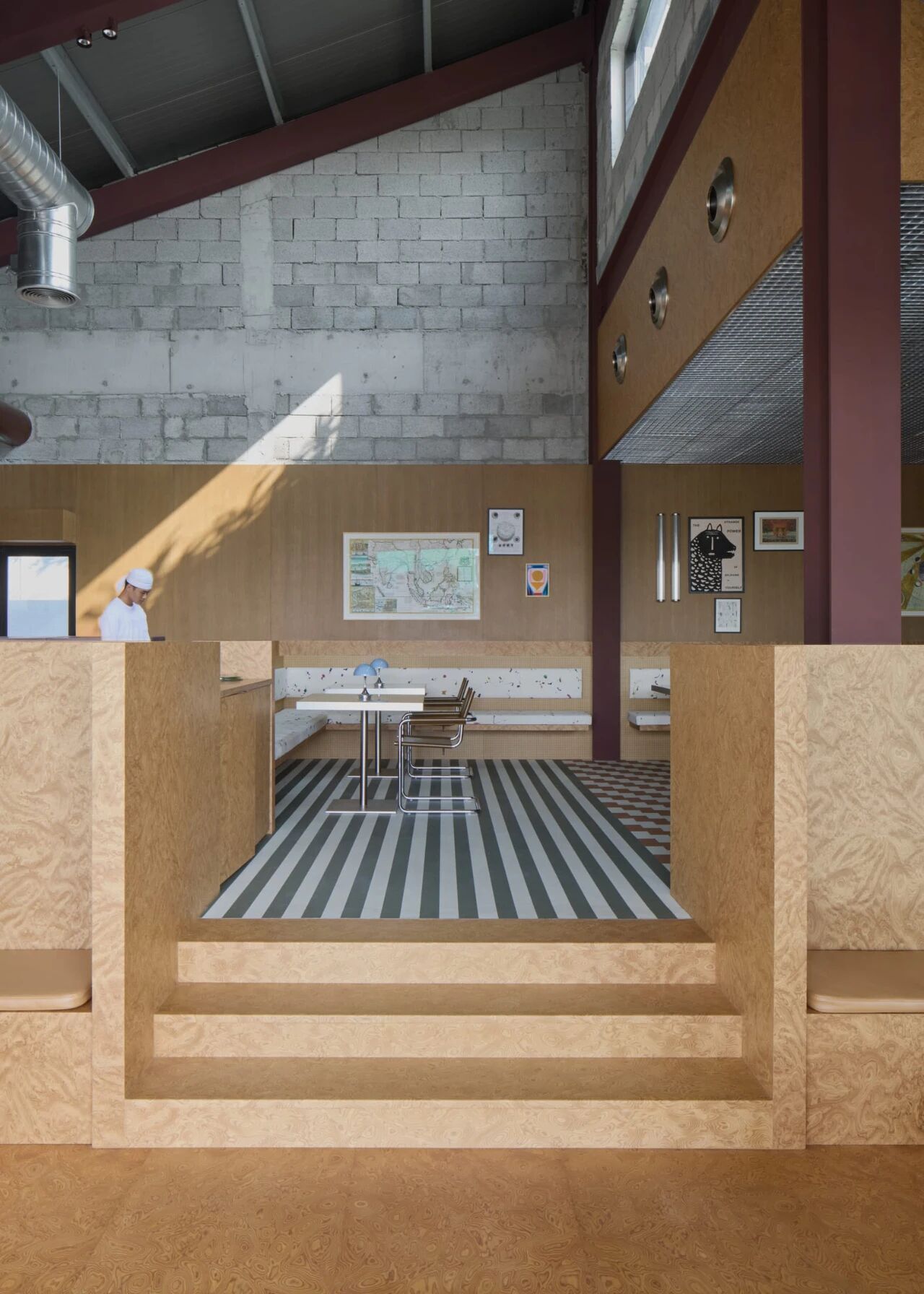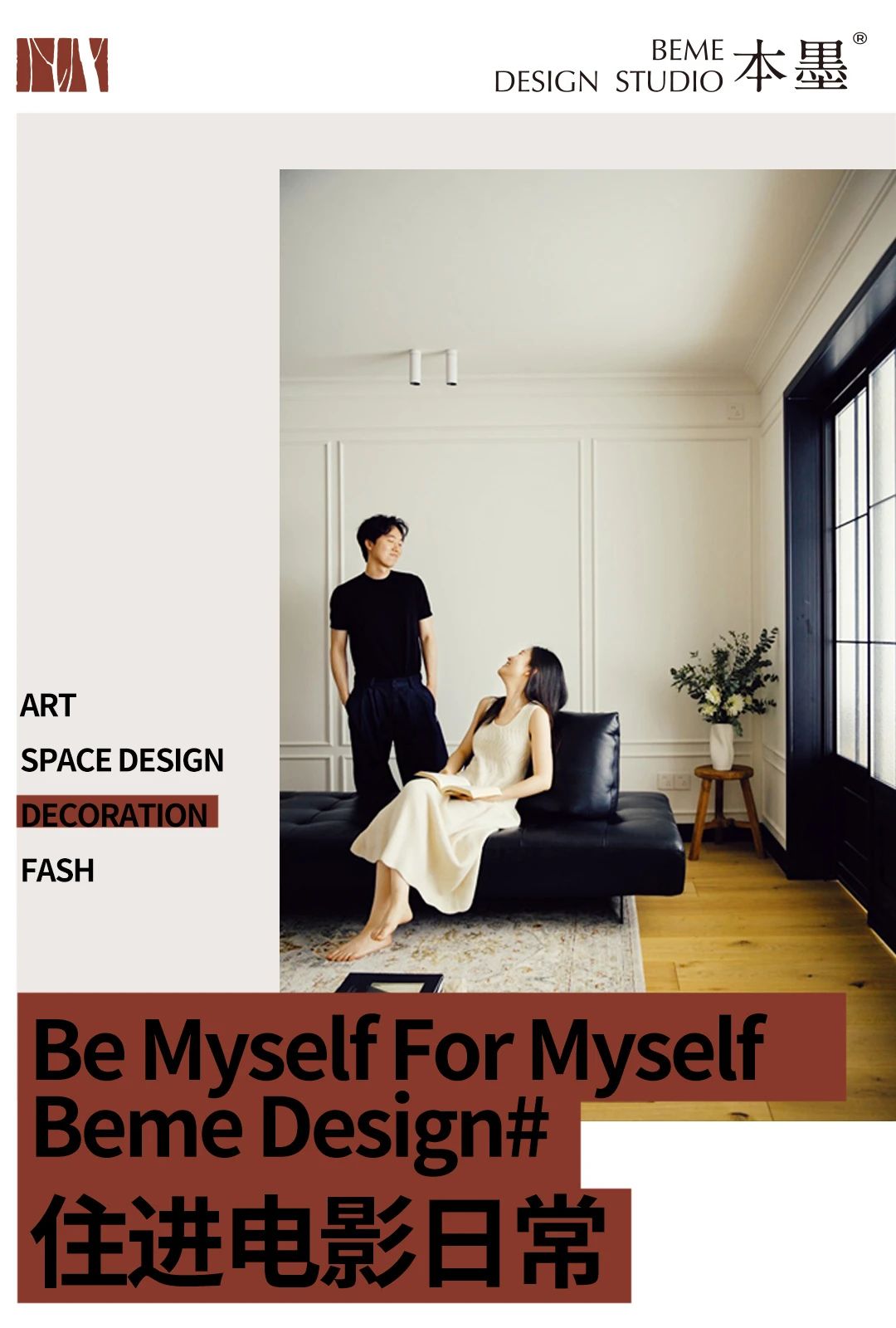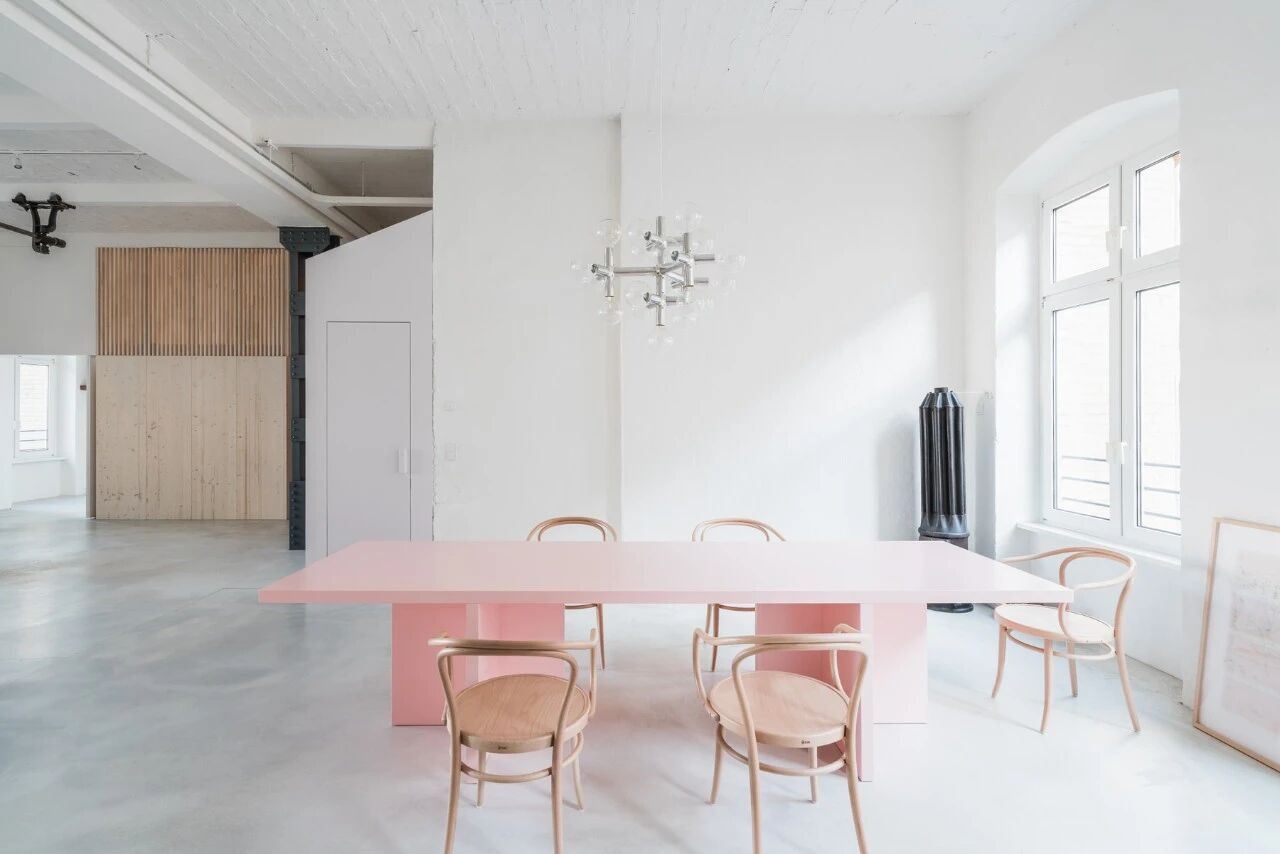Estefania Apartment / Estudio Branco Delrio Arqitectos
2017-04-03 19:08
Located in Lisboa, Portugal, the Estefania Apartment was completed in 2016 by João Branco and Paula del Río. Two wishes coexist in the future inhabitants of the house, retaining the character and nobility that naturally radiate form the bourgeois Portuguese house and meeting the present practical needs.
Estefania公寓位于葡萄牙Lisboa,2016年由Jo-oBranco和PauladelRio完成。两个愿望在未来的住宅居民中共存,保留了自然辐射的特征和高贵性,自然辐射了资产阶级的葡萄牙人住宅,满足了当前的实际需要。
In addition to the woodwork, crafted frames or other characteristic elements, much of the essence lies in the proportions: the relations between windows and space, transitions between spaces through narrow doors, articulations that contain and suggest that “character” so appreciated in Portuguese homes from the first half of the 20th century.
除了木制品,精心制作的框架或其他特色元素,大部分的本质在于比例:窗户和空间之间的关系,通过狭窄的门在空间之间的过渡,包含和暗示葡萄牙家庭从20世纪上半叶就被欣赏的“性格”。
As this one, many of the buildings in ‘post Pombalina ‘ Lisbon are organized in rooms along the facades and around a block courtyard, as a second source of natural light. This polarization of habitable spaces requires the existence of narrow and dark interior corridors, generating a highly divided set of small rooms.
作为这一个,在‘后庞巴利纳’里斯本许多建筑物被安排在房间的正面和周围的街区庭院,作为第二个自然光源。这种可居住空间的两极分化要求存在狭窄和黑暗的内部走廊,形成一套高度分隔的小房间。
The operation proposed for this house subverts this logic, changing the circulation to the center (block courtyard), with more spaciousness and natural light, and transforming the former corridor into antechambers that serve as small closets for each room. This operation allows the rooms to remain free of the need for storage, and its reduced dimensions turn into confortable spaces. On the opposite side of the courtyard, a similar operation transforms the corridor and small interior rooms into an office in permanent visual contact with the living room.
这座房子的运作颠覆了这一逻辑,改变了中心(街区庭院)的循环,更宽敞和自然的光线,把以前的走廊改造成前厅,作为每个房间的小壁橱。这一操作使房间不再需要储存,其缩小的尺寸将变成可容纳的空间。在院子的另一边,类似的操作将走廊和小室内房间变成了与客厅永久视觉接触的办公室。
The result discovers new diagonal relations between spaces, increasing the feeling of spaciousness, always getting natural light from more than one direction. Still, the original proportions of the space, its character is present in the new more free and open distribution.
结果发现空间之间有新的对角线关系,增加了空间的空间感,总是从多个方向获得自然光。尽管如此,原有的空间比例,其特点是呈现在新的更加自由和开放的分布中。
The rooftop, a dark and diaphanous junk room of the original building is reorganized into a new practical and bright apartment. The spaciousness of the new living space is enhanced by the introduction of a patio that takes advantage of panoramic views of the city.
屋顶,一间黑暗而透明的垃圾房,原建筑被重新组织成一套新的实用而明亮的公寓。新的居住空间的空间因引入一个利用城市全景景观的露台而得到加强。
Architects: João Branco Paula del Río / Estudio Branco Delrio Arqitectos Project: Estefania Apartment Collaborator: Gerson Rei Location: Lisbon, Portugal Photography: Do Mal o Menos
建筑师:Jo o Branco Paula del Río/Estudio Branco Delrio ArqArchtos项目:Estefania公寓合作者:Gerson Rei地点:里斯本,葡萄牙摄影:do Mal o Menos
 举报
举报
别默默的看了,快登录帮我评论一下吧!:)
注册
登录
更多评论
相关文章
-

描边风设计中,最容易犯的8种问题分析
2018年走过了四分之一,LOGO设计趋势也清晰了LOGO设计
-

描边风设计中,最容易犯的8种问题分析
2018年走过了四分之一,LOGO设计趋势也清晰了LOGO设计
-

描边风设计中,最容易犯的8种问题分析
2018年走过了四分之一,LOGO设计趋势也清晰了LOGO设计













































































