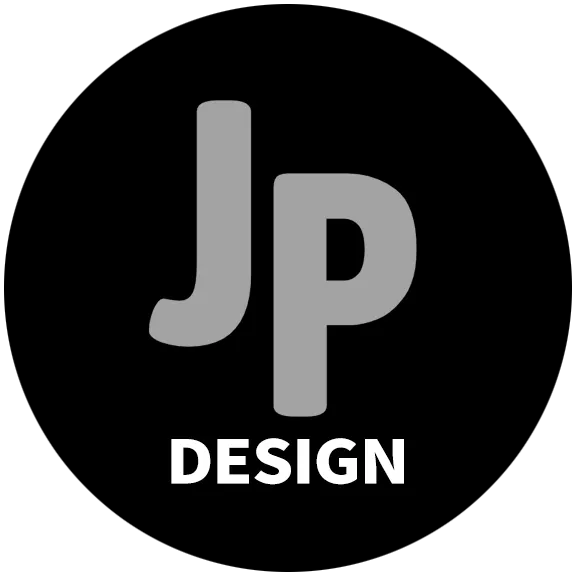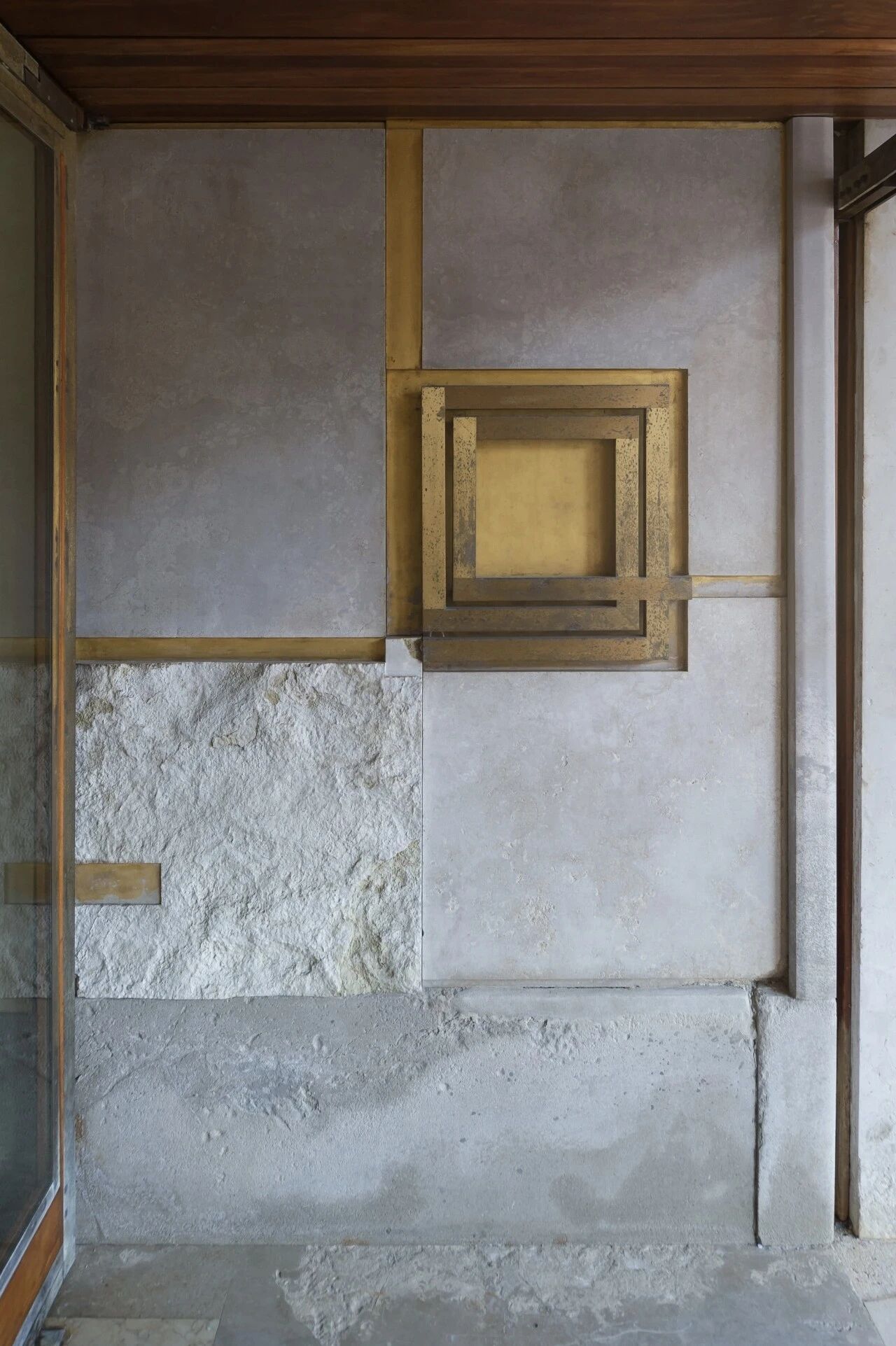Clean Design and Sleek Lines Transformed This Condo Unit into a Modern Marvel
2017-06-12 20:37
Architects: Studio 512 Project: Loft Renovation Architect in Charge: Nicole Blair Location: Austin, Texas, United States Photography: Whit Preston Photographer
建筑师:512工作室项目:阁楼翻新建筑师负责:Nicole Blair地点:美国得克萨斯州奥斯汀摄影:WHIT Preston摄影师
Clean design and sleek lines transformed this condo unit into a modern marvel. Studio 512, Nicole Blair, and WishTree cabinets, Matt Prine and Stjepan Boban, worked in conjunction with all other trades to bring this design to life.
干净的设计和圆滑的线条把这套公寓单元变成了现代奇迹。512工作室,Nicole Blair,和WishTree橱柜,马特Prine和Stjepan Boban,与所有其他行业合作,以使这一设计的生命。
Minimalist geometry draws focus to the natural material palate: walnut grain cabinets, stucco walls, concrete countertops with integral sinks, exposed structural concrete columns and ceiling.
极简几何吸引了自然材料口感的焦点:核桃谷仓,灰泥墙,带整体水槽的混凝土台面,裸露的结构混凝土柱和天花板。
A few favorite details include a recessed stepping stool, built-in vanity lights, plateless outlet switches, and metal picture rail crown trim.
一些最喜欢的细节,包括凹槽踏板凳子,内置的虚荣灯,无板式出口开关,和金属图片轨道冠装饰。
A new open plan allows downtown views from a soaking tub and walk-in shower at the back of the loft.
一项新的开放计划允许在阁楼后面的浴盆和步入式淋浴处看到市中心的景色。
 举报
举报
别默默的看了,快登录帮我评论一下吧!:)
注册
登录
更多评论
相关文章
-

描边风设计中,最容易犯的8种问题分析
2018年走过了四分之一,LOGO设计趋势也清晰了LOGO设计
-

描边风设计中,最容易犯的8种问题分析
2018年走过了四分之一,LOGO设计趋势也清晰了LOGO设计
-

描边风设计中,最容易犯的8种问题分析
2018年走过了四分之一,LOGO设计趋势也清晰了LOGO设计




















































