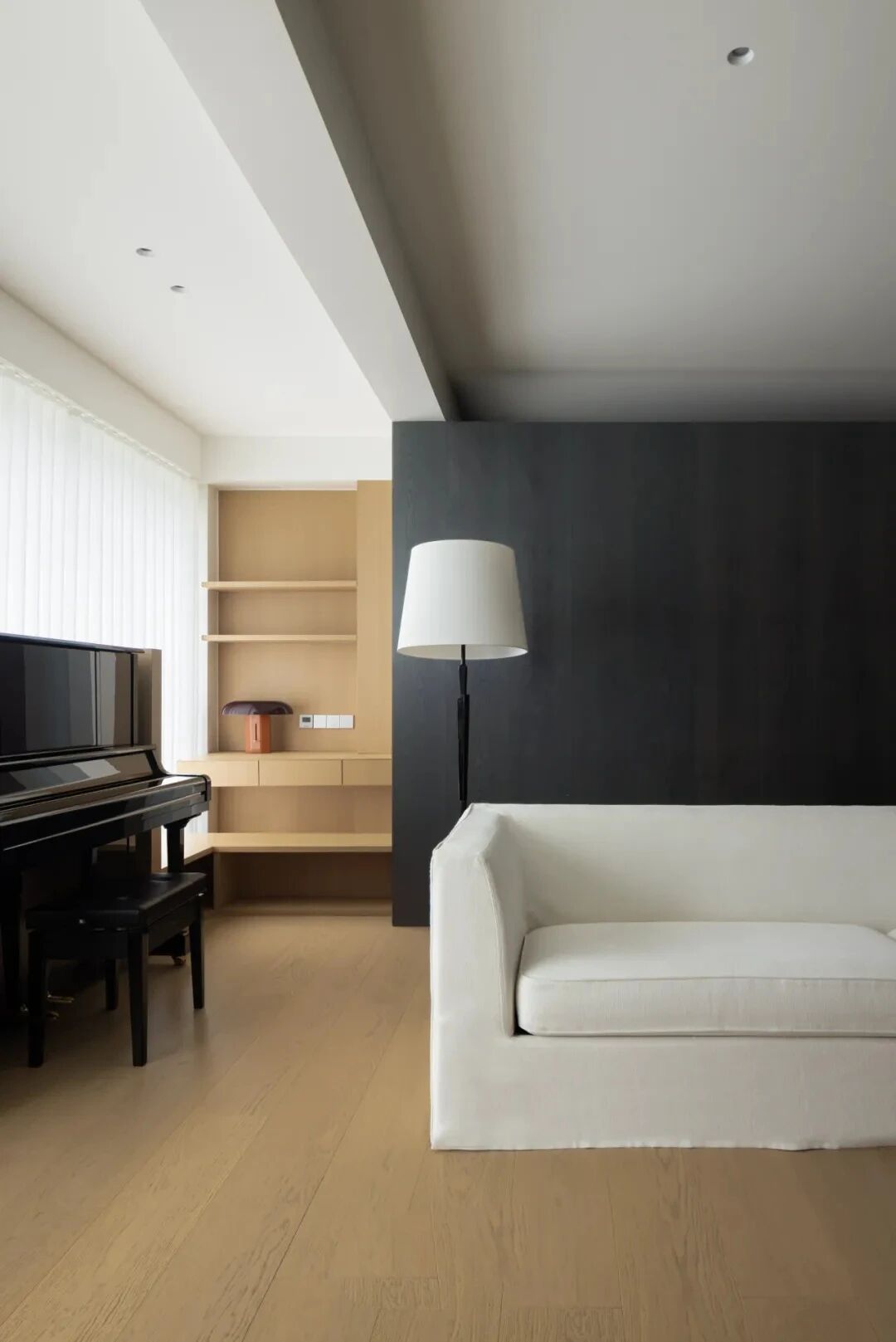Wardour Street Apartment / Design Haus Liberty
2017-04-05 19:06
Design Haus Liberty designed the interiors for the 1033 sqft 2-bedroom apartment in Wardour Street featuring exposed brick walls, timber ceiling beams, crittall windows and a 500 year old unique wooden floor.
设计豪斯自由为1033平方英尺2卧室公寓在瓦德尔街的内部设计,有裸露的砖墙,木材天花板梁,克里特高窗户和一个500年的独特木地板。
The open plan loft feeling of the apartment is enhanced by a careful selection of high end contemporary designer furniture combined with an interesting selection of vintage tribal furniture, bold artwork and unique, edgy accessories, and the integration of real greenery such as fig and banana trees, all of which emphasize the youthful, avant-garde ambience of the space and it’s prospectus owner.
这套公寓的开放式阁楼感是通过精心挑选高端当代设计师家具,结合有趣的老式部落家具、大胆的艺术品和独特的、锋利的附件,以及真正的绿色植物如无花果和香蕉树的结合而得到加强的,所有这些都强调了空间的年轻、前卫的氛围以及它的招股主人。
A bespoke feature sculpture of distressed copper pipes designed by DH Liberty, located in the open plan living space, corresponds with the raw feel of the previously industrial site in Soho.
一个定制的雕塑品的痛苦铜管设计的DH自由,位于开放式的居住空间,对应于之前的工业现场在SOHO的原始感觉。
Architects: Design Haus Liberty Project: Wardour Street Apartment Location: Soho, London, United Kingdom Area: 1033 sq. ft.
建筑师:设计豪斯自由项目:Wardour街公寓位置:伦敦SOHO,英国地区:1033平方米。英国“金融时报”。
 举报
举报
别默默的看了,快登录帮我评论一下吧!:)
注册
登录
更多评论
相关文章
-

描边风设计中,最容易犯的8种问题分析
2018年走过了四分之一,LOGO设计趋势也清晰了LOGO设计
-

描边风设计中,最容易犯的8种问题分析
2018年走过了四分之一,LOGO设计趋势也清晰了LOGO设计
-

描边风设计中,最容易犯的8种问题分析
2018年走过了四分之一,LOGO设计趋势也清晰了LOGO设计































































