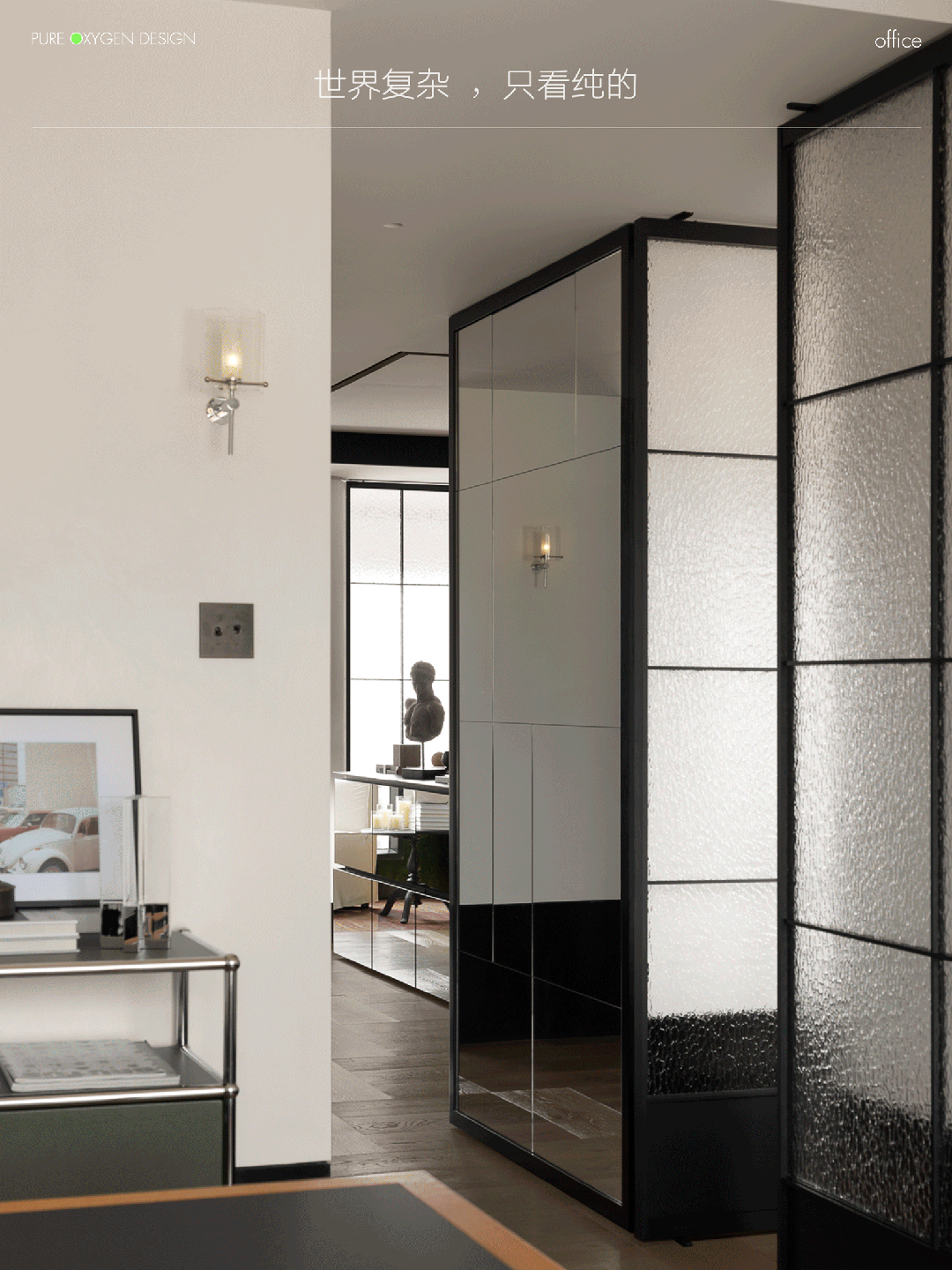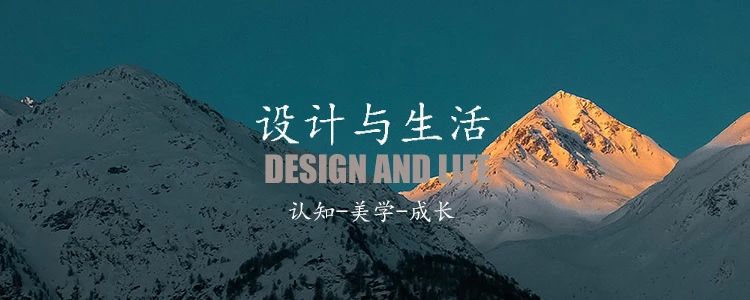Austin Visitors Center Office by Runa Workshop
2017-06-12 20:00
Architects: Runa Workshop Project: Austin Visitors Center Office Location: Austin, Texas, United States Size: 13,000 square feet Photography: Courtesy of Runa Workshop
建筑师:Runa工作室项目:奥斯汀游客中心办公地点:美国得克萨斯州奥斯汀:13,000平方英尺摄影:Runa工作室提供
The Austin Convention - Visitors Bureau (ACVB) is the home to some of Austin’s biggest fans. Their mission is to market Austin nationally and internationally as a premier business and leisure destination to enrich our community’s overall quality of life. They do this by promoting all of the things in Austin that people are already talking about to ensure that people know all about Austin’s one-of-a-kind culture and universal appeal. As such, their office had to reflect some of the uniqueness that Austin has to offer. The richness of the natural finishes mixed in with the eclectic artwork and beautiful views from a downtown location made this space the perfect reflection of Austin for ACVB.
Embracing the vibrant nature of Austin, and expanding on the concepts used for the Austin Visitors Center, the design reinterprets the Visitor Center energy into an office environment. Volumetric elements create a grand entry sequence with contrasting textures and elevations. The wood element connects the two conference rooms and defines the pre-function lounge space, while the black portal delineates the boundaries between public and employee area.
该设计融入了奥斯汀充满活力的本质,扩展了奥斯汀游客中心所使用的概念,将游客中心的活力重新诠释为一个办公环境。体积元素创造了一个巨大的进入序列与对比纹理和海拔。木元素将两个会议室连接起来,并定义了功能前的休息室空间,而黑色门户则划定了公共和员工区域之间的界限。
Pops of color and graphics are placed throughout work spaces to define areas of collaboration and informal meeting spaces. The curated graphics by Runa Workshop reflect aspects related to the core departments of the ACVB offices, music, convention, and film. The graphic at the entry is an abstracted city plan, with the colors representing music venues across the city. The large blue skyline leading to the work area reflects the growth of the city, and the work area graphic pays tribute to the Austin film.
颜色和图形的持久性有机污染物被放置在整个工作空间,以确定协作领域和非正式会议空间。Runa工作室策划的图形反映了ACVB办公室的核心部门、音乐、会议和电影的相关方面。入口处的图形是一个抽象的城市规划,颜色代表整个城市的音乐场所。通向工作区的蓝色天际线反映了城市的发展,工作区域的图形则向奥斯汀的电影致敬。
 举报
举报
别默默的看了,快登录帮我评论一下吧!:)
注册
登录
更多评论
相关文章
-

描边风设计中,最容易犯的8种问题分析
2018年走过了四分之一,LOGO设计趋势也清晰了LOGO设计
-

描边风设计中,最容易犯的8种问题分析
2018年走过了四分之一,LOGO设计趋势也清晰了LOGO设计
-

描边风设计中,最容易犯的8种问题分析
2018年走过了四分之一,LOGO设计趋势也清晰了LOGO设计










































