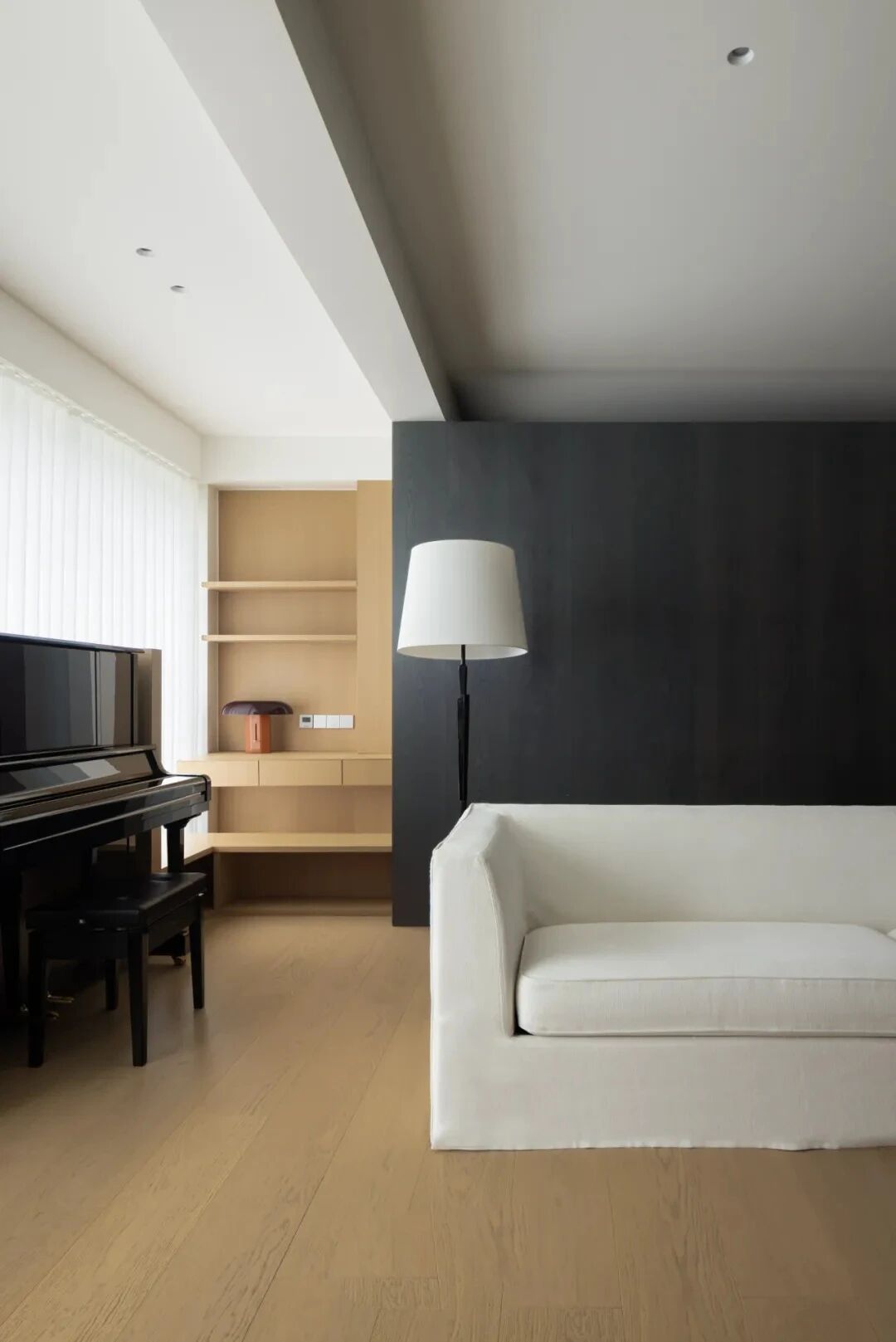Burnett Way Residence / Serrao Design and Architecture
2017-04-05 19:07
Located in Sacramento, California, the Burnett Way Residence is a modern home designed by Serrao Design and Architecture for a young family. The home was conceived as an oasis in the City, an inner focussed courtyard garden home. The unabashedly modern two-story home is a marriage of understated beauty and practicality, starting with the butterfly roofline (the inverse of a traditional gable roof), which adds visual interest to the exterior and, more importantly, allows the northern and southern walls of the upper-floor rooms to connect to the outside through an abundance of large windows, flooding the spaces with natural light.
位于加州萨克拉门托的Burnett Way住宅是由Serrao设计和建筑公司为一个年轻家庭设计的现代住宅。这个家被认为是城市中的一片绿洲,是一个内聚焦的庭院花园住宅。这座毫不掩饰的现代两层住宅是一种低调、美观和实用的结合,首先是蝴蝶屋顶(与传统山墙屋顶相反),它为外部增添了视觉趣味,更重要的是,它允许上层房间的南北墙通过大量的大窗户与外界相连,使空间充满自然光。
The tropical landscape of this house reminds you that your home can encourage feelings of holiday any day of the year. Behind the front entry’s custom-built mahogany pivot door is an airy foyer outfitted with convenient storage beneath the steel open-riser staircase. A hand-blown Italian glass light fixture illuminates the space. 12′ sliding doors pocket into the cedar wood wall and a wide eave encourage inside out living year round.
这房子的热带景观提醒你,你的家可以鼓励假期的感觉,任何一天的一年。在前面入口的定制的红木枢轴门后面是一个通风的门厅,在钢开口楼梯下面安装了方便的储藏室。一个手工吹制的意大利玻璃灯具照亮了这个空间。12英尺的滑动门口袋进入雪松木墙和一个宽阔的屋檐鼓励内外全年生活。
Architects: Serrao Design and Architecture Project: Burnett Way Residence Location: Sacramento, California, USA Photography: Kat Alves
建筑师:Serrao设计和建筑项目:Burnett Way住宅位置:加州萨克拉门托摄影:凯特阿尔维斯
 举报
举报
别默默的看了,快登录帮我评论一下吧!:)
注册
登录
更多评论
相关文章
-

描边风设计中,最容易犯的8种问题分析
2018年走过了四分之一,LOGO设计趋势也清晰了LOGO设计
-

描边风设计中,最容易犯的8种问题分析
2018年走过了四分之一,LOGO设计趋势也清晰了LOGO设计
-

描边风设计中,最容易犯的8种问题分析
2018年走过了四分之一,LOGO设计趋势也清晰了LOGO设计































































