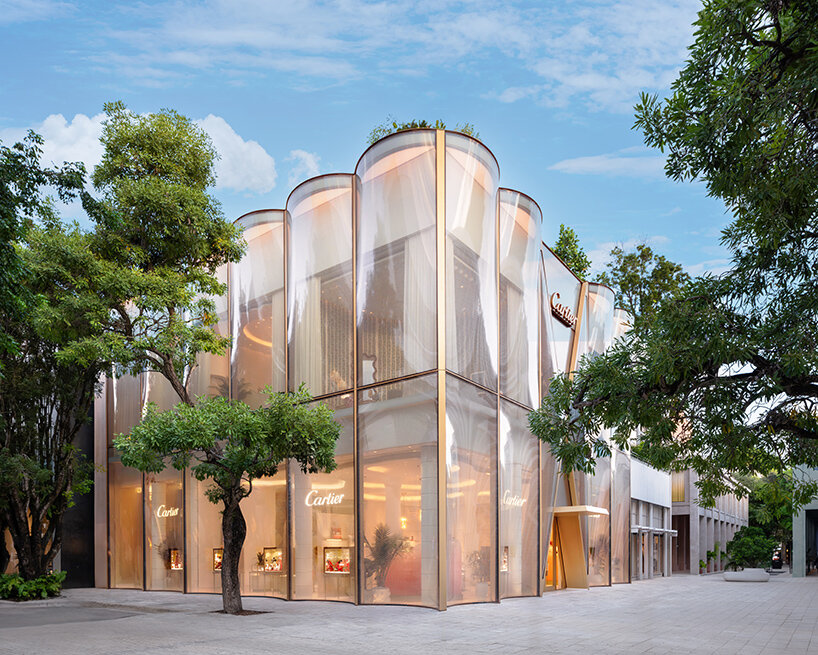Double Height Living Spaces Add Drama to This Industrial-Style House
2017-06-14 09:27
Architects: Mercer and Mercer Architects Project: Davis House Location: Auckland, New Zealand Photography: Mercer and Mercer
建筑师:Mercer和Mercer建筑项目:Davis House位置:奥克兰,新西兰摄影:Mercer和Merce
Brief: Our clients wanted to build something different and fun…”a dangerous start with an Architect,” we laughed. Being in the yachting industry, Rod and Liz have always liked the scale and drama of industrial spaces, and the honesty of the materials and structure employed. They wanted something different, and were spurred on by son Grant, a recent Graduate Architect, who became part of the team at Mercer and Mercer. So this would be Grant’s new family home, tailor-made to suit his family, dramatic yet comfortable and private. Fit for entertaining and a strong connection to the outdoors.
简介:我们的客户想要建立一个与众不同的有趣的…““一个危险的开始是一个建筑师,”我们笑着说。在游艇行业,罗德和利兹一直喜欢工业空间的规模和戏剧性,以及所使用的材料和结构的诚实。他们想要的是不同的东西,并受到最近的研究生建筑师森·格兰特(Son Grant)的激励,他成为美世和美世(Mercer)团队的一员。因此,这将是格兰特的新家,为他的家庭量身定做,戏剧性,但舒适和私密。适合娱乐,并与户外有很强的联系。
Design: A two storey form along the south boundary makes the rest of the site private and sheltered. The roof then extends over living and outdoor spaces with two storey chimneys completing the structure. High open spaces add drama to an otherwise normal suburban setting. The large cantilevered roof protects full height doors from wind, sun and rain, and a clerestory lights the interior. The double height living spaces are served by two levels of private bedrooms and bathrooms beyond. This city house is dramatic yet humble, solid and light, different and fun.
设计:沿南侧边界设置两层形式,使现场其余部分为私人遮挡。然后屋顶延伸到生活和室外空间,两层烟囱完成了结构。高开放空间增加了戏剧在其他正常的郊区环境。大悬臂式车顶可保护全高车门免受风、阳光和雨的影响,并且车室会照亮内部。双高度的生活空间由两个层级的私人卧室和浴室提供服务。这座城市的房子既戏剧性又谦虚、坚固又轻盈、与众不同又有趣。
 举报
举报
别默默的看了,快登录帮我评论一下吧!:)
注册
登录
更多评论
相关文章
-

描边风设计中,最容易犯的8种问题分析
2018年走过了四分之一,LOGO设计趋势也清晰了LOGO设计
-

描边风设计中,最容易犯的8种问题分析
2018年走过了四分之一,LOGO设计趋势也清晰了LOGO设计
-

描边风设计中,最容易犯的8种问题分析
2018年走过了四分之一,LOGO设计趋势也清晰了LOGO设计




























































