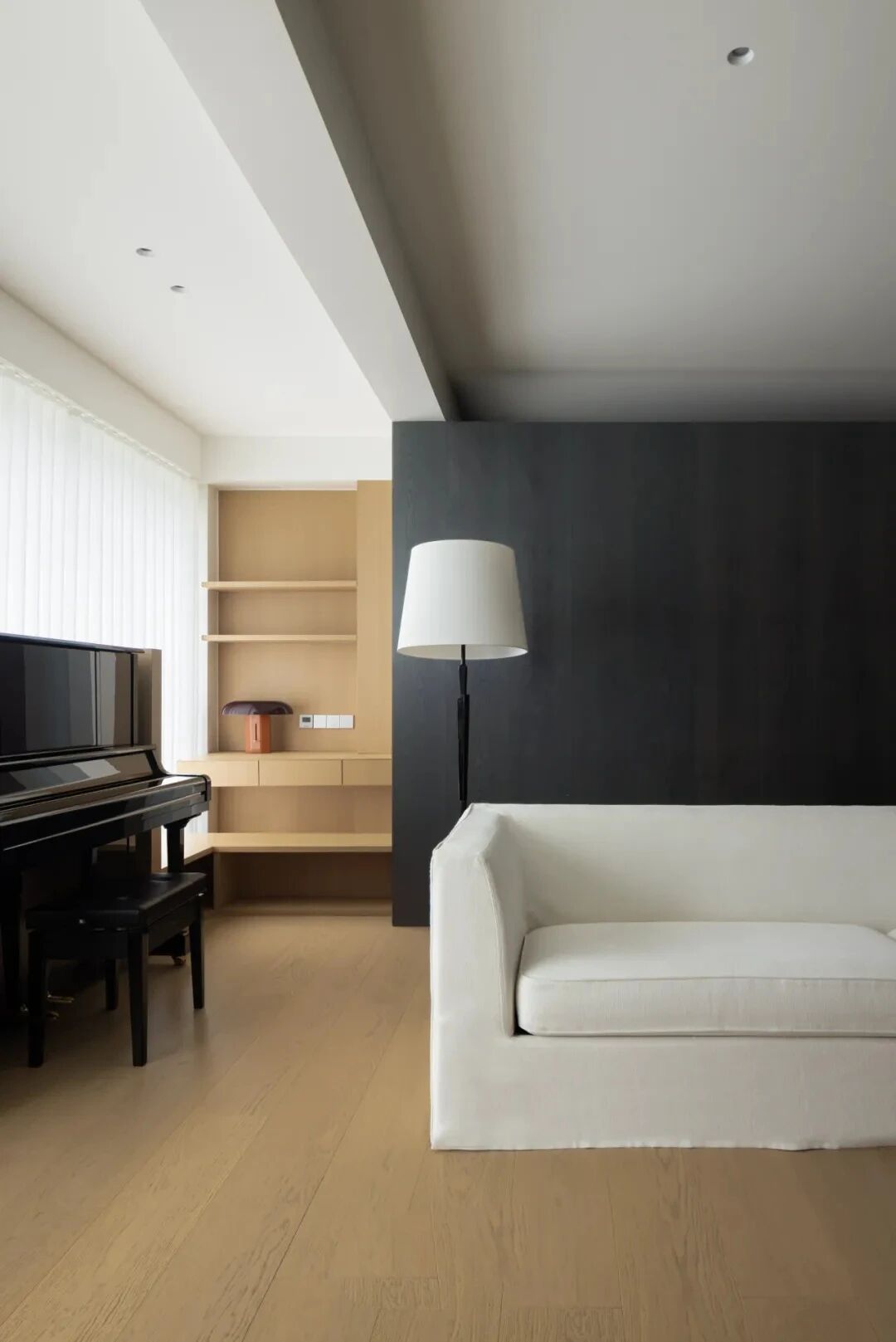Los Limoneros House / Gus Wüstemann Architects
2017-04-04 20:14
Los Limoneros House is a family home designed by Gus Wüstemann Architects. The residence is located in Marbella, Spain.
LosLimonerosHouse是Gus Wüstemann建筑事务所设计的家庭住宅。住宅位于西班牙马贝拉。
Program The plot is situated in an suburban urbanisation of private villas next to a golf court near Marbella, Spain. The program is a house for a family with kids and a some guest rooms for visiting friends, a total of 480 m2 inside area. There was an existing house, typical for the area with a beautiful garden, we kept the plants.
该小区位于西班牙Marbella附近的一座高尔夫球场旁边,郊区由私人别墅组成。该项目是一个有孩子的家庭的房子和一些拜访朋友的客房,总面积480平方米。那里有一座现有的房子,典型的地方有一个美丽的花园,我们保存着植物。
Living outside in a private garden Being in Andalucia, in the south of Spain, the idea was to create a huge garden with big covered outside spaces, giving some shade when needed, where you could live outside day and night, all year long. It’s all about catching that twilight with your friends and family, chilling out with some tapas and great Spanish wines.
住在西班牙南部安达卢西亚的一个私人花园里,这个想法是要创造一个巨大的花园,外面有很大的空间,在需要的时候提供一些遮荫,你可以在那里日日夜夜地生活,一年到头。这一切都是为了与你的朋友和家人一起捕捉暮色,用一些塔帕斯酒和西班牙美酒来让人心旷神怡。
At the same time we needed to create the necessary privacy towards the neighbouring buildings, so you could live outside without being exposed. The concept therefore is that the whole site is a garden surrounded with a peripheral wall filled with content, that’s the living room, a private garden. Above that living room landscape we set a patio house – a house over a garden. In the winter time, one covered part of the private garden can be closed with sliding windows and heated.
同时,我们需要为邻近的建筑创造必要的隐私,这样你就可以住在外面,而不暴露在外面。因此,这里的概念是,整个场地是一个花园,周围环绕着一堵充满内容的周边墙,那就是起居室,一个私人花园。在客厅的景观之上,我们设置了一座露台屋-一座花园上的房子。在冬季,一个覆盖部分的私人花园可以关闭滑动窗口和加热。
Periphery is central The periphery, the surrounding wall are filled with different programs so it communicates with the centre space of the ground floor. These contents wrap around the living space / garden like a never ending landscape.
外围是中心的外围,周围的墙壁充满了不同的程序,因此它与底层的中心空间通信。这些内容围绕着生活空间/花园,就像一个永无止境的风景。
In the periphery there are: Still water pond with waterfall, turtles and morning sun, herb garden, kitchen, bbq lounge, pool lounge, swimming pool – chill out pool area, jungle, atelier / library, entrance lobby.
周边有:带瀑布的静水池、海龟和晨光、草药花园、厨房、烧烤廊、游泳池休息室、游泳池-冷水区、丛林、工作室/图书馆、入口大堂。
Depending of what time of the day, social occupancy and what mood one is in, you choose to interact with the peripheral programs, from leisure, sport to reading, chilling, cooking etc.
取决于一天中的时间、社交空间和心情,你选择与周边程序互动,从休闲、运动到阅读、冷饮、烹饪等等。
There is an over the edge opening along the poolside, where there is a beautiful view to the mountains and where the evening sun comes in.
在泳池边有一个边缘开放的地方,在那里可以看到美丽的山景和夕阳。
The house is above the garden The bedrooms, family lounge and Yoga terrace are on the first floor, a patio with a perforated stone facade filters the light into the wardrobes and circulations of the private areas. Each room has a bathroom and a private patio attached.
房子在花园的上方,卧室、家庭休息室和瑜伽露台在一楼,一个带有穿孔石面的露台将光线过滤到私人区域的衣柜和循环中。每个房间都有一个浴室和一个私人露台。
The master bedroom, bathroom and patio can be joined to one open space, enjoying sleeping and bathing outside, without being seen.
主卧室、浴室和露台可以连接到一个开放的空间,享受外面的睡眠和沐浴,不被人看见。
White sculpture and blue Andalucia sky There are no windows or openings to the outside / public space, the house appears as a white and cubic sculpture, similar to the Moorish patio houses in Andalucia. Only the plants give a sign of the interior life to the outside. Everything is covered in white plaster, creating this endless playful landscape just covered by the deep blue Andalucia sky, it’s there to host people.
白色雕塑和蓝色安达卢西亚天空没有窗户或开口的外部/公共空间,房子看起来像白色和立方体雕塑,类似于安达卢西亚的摩尔人庭院房屋。只有植物才能向外界展示室内的生命。一切都被白色的灰泥覆盖,创造了这无止境的嬉戏景观,就在深蓝色的安达鲁西亚天空中,它是为主人服务的。
Architects: Gus Wüstemann Architects Project: Los Limoneros House Project Team: Silvia Pujalte, Joan Pau Fernandez, Jan kubasiewicz, Eftychia Papathanasiou, Mariana Marques da Silva, Sandy Brunner Location: Marbella, Málaga, Spain Area 585.0 sqm Photography: Bruno Helbling
建筑师:Gus WüStemann建筑项目:Los Limoneros House项目小组:Silvia Pujalte,Joan Pau Fernandez,Jan Kubasiewicz,Eftychia Papathanasiou,Mariana Marques da Silva,Sandy Brunne
 举报
举报
别默默的看了,快登录帮我评论一下吧!:)
注册
登录
更多评论
相关文章
-

描边风设计中,最容易犯的8种问题分析
2018年走过了四分之一,LOGO设计趋势也清晰了LOGO设计
-

描边风设计中,最容易犯的8种问题分析
2018年走过了四分之一,LOGO设计趋势也清晰了LOGO设计
-

描边风设计中,最容易犯的8种问题分析
2018年走过了四分之一,LOGO设计趋势也清晰了LOGO设计













































































