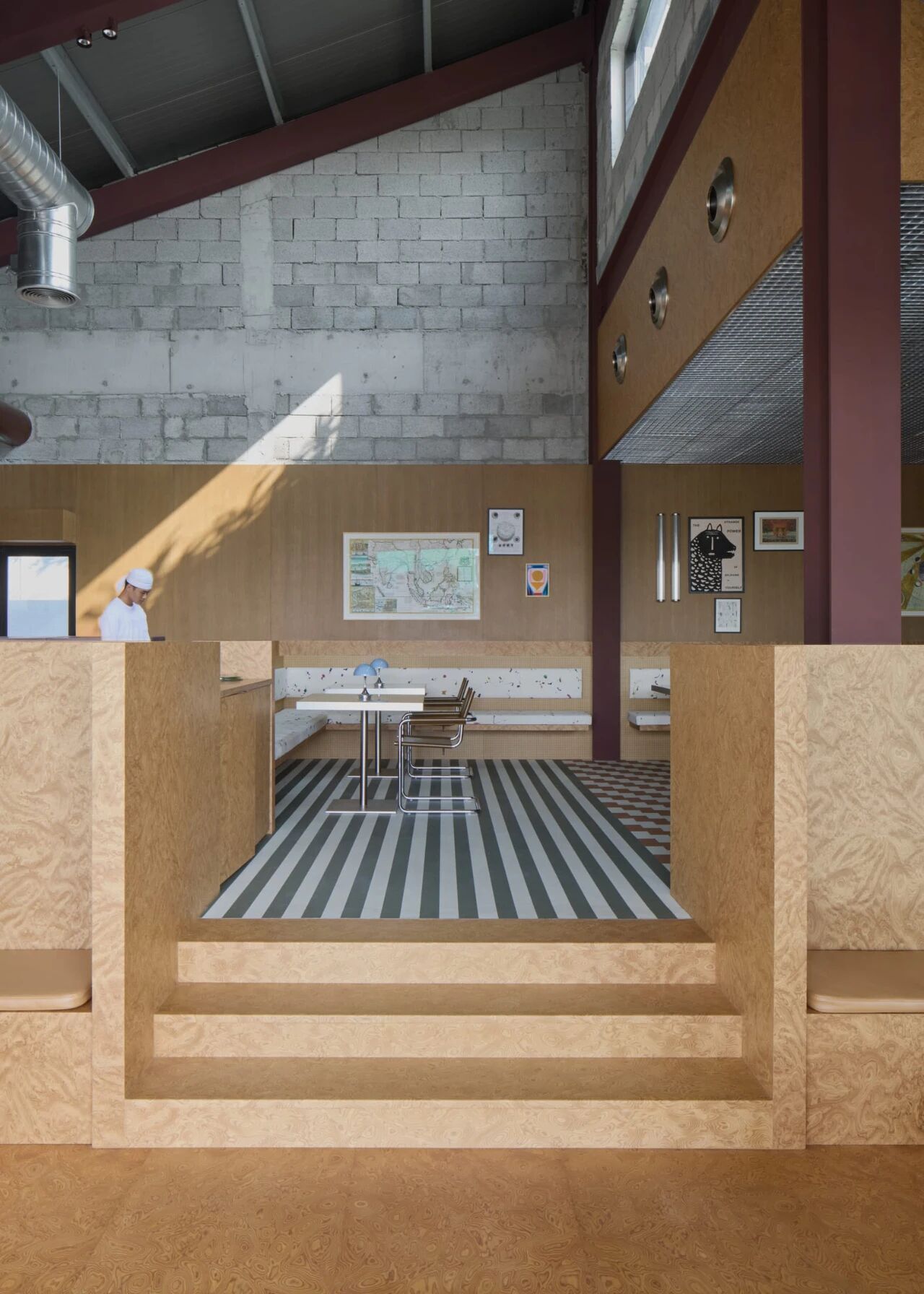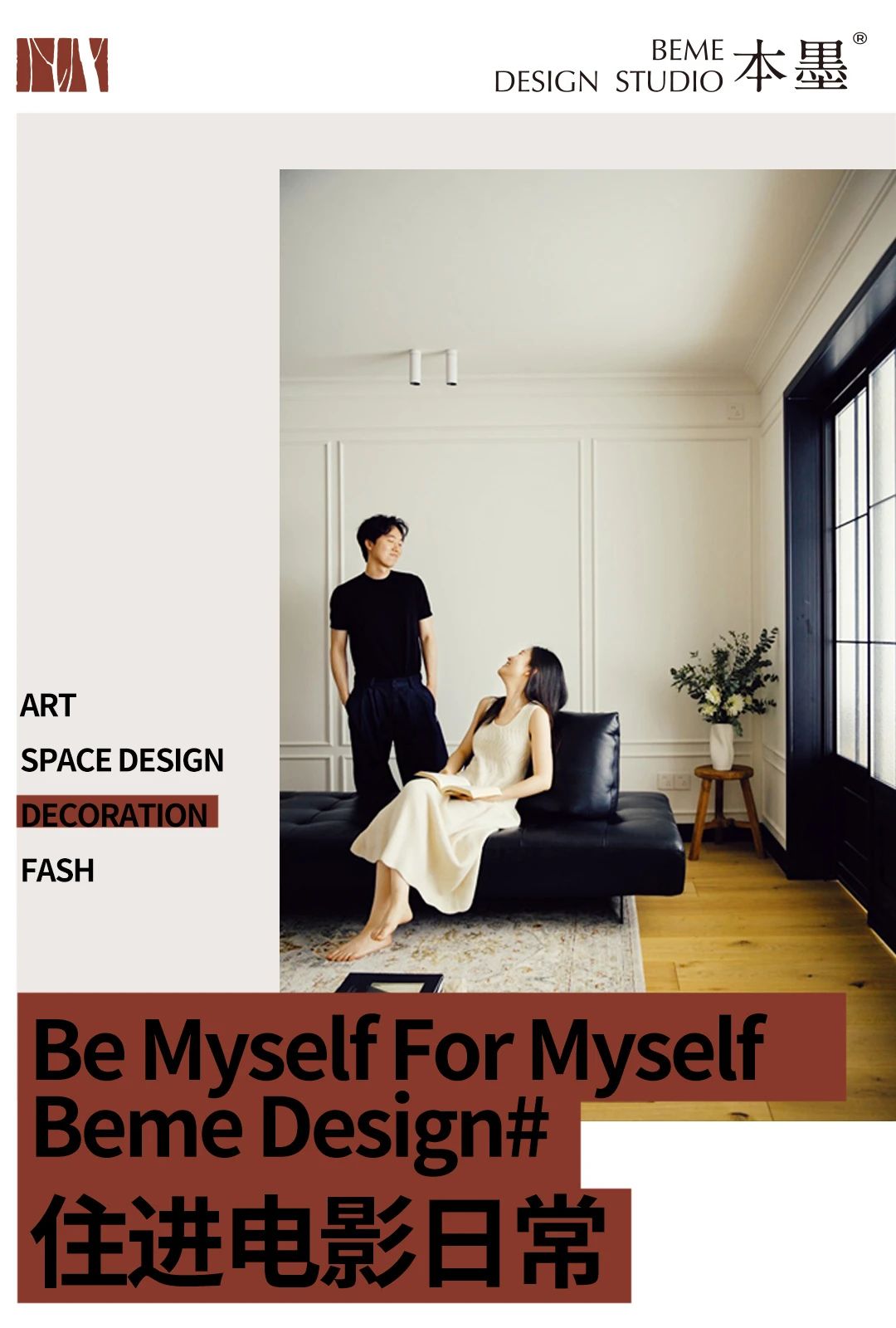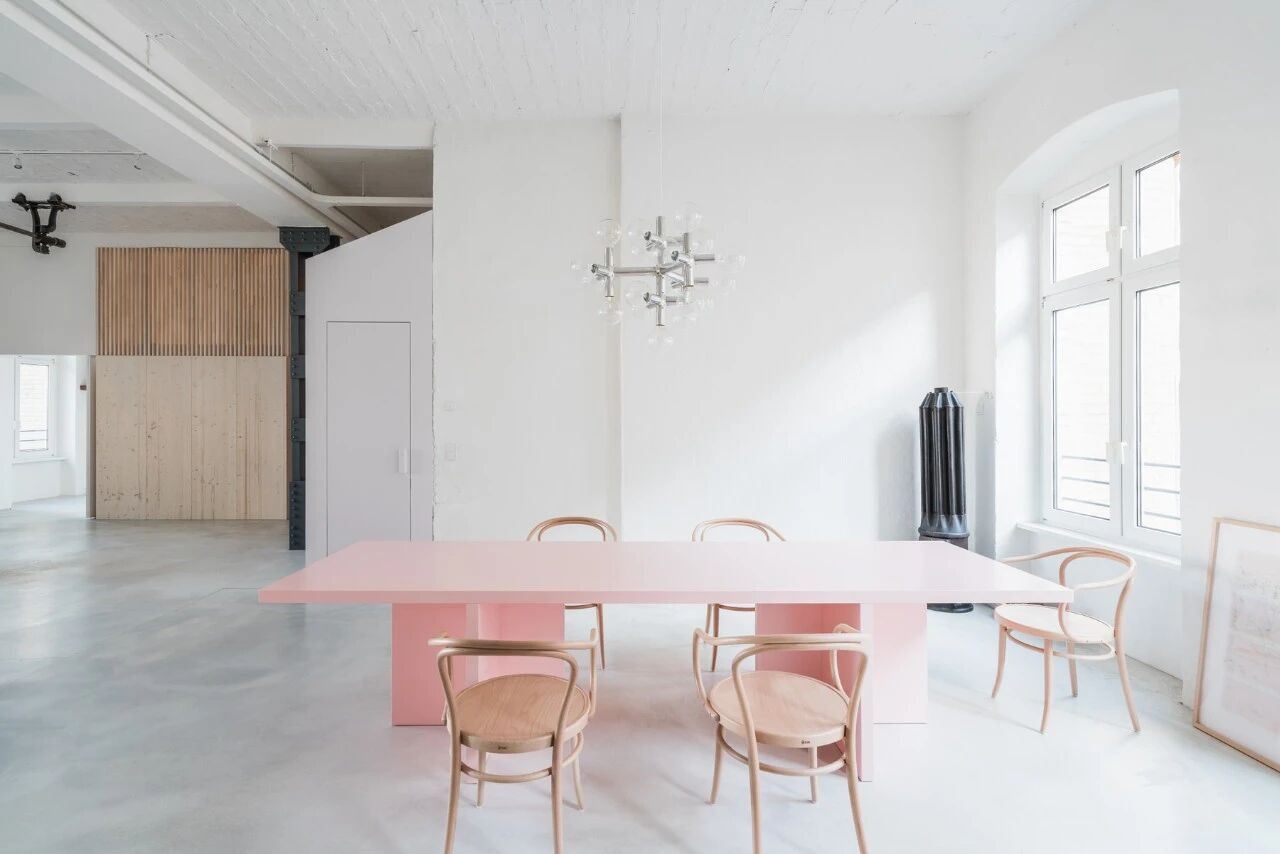Villa J2 / Jonas Lindvall
2017-04-03 19:08
Villa J2 is a lovely family home in Sweden designed by Jonas Lindvall of the Swedish multidisciplinary design firm Lindvall A - D.
Villa J2是瑞典一家可爱的家庭住宅,由瑞典多学科设计公司Lindvall A的Jonas Lindvall设计。
The project began as the revamp of an existing summerhouse dating back to the 1940s. However, due to building regulations stipulating that the footprint remain unchanged, the house was rebuilt entirely.
该项目始于20世纪40年代对现有夏季别墅的改造。然而,由于建筑法规规定脚印保持不变,这座房子被完全重建。
Falsterbo is one of the most popular resort regions in southern Sweden, becoming densely populated over summer. Although the site sits within a residential neighbourhood, privacy was crucial. This was achieved by placing the garage at the street-facing front of the house, with a path leading alongside the garage to the home. Tall shrubbery borders the site, creating a boundary between the neighbouring homes.
法尔斯特博是瑞典南部最受欢迎的度假胜地之一,夏季人口稠密。虽然该网站位于住宅区内,但隐私是至关重要的。实现这一目标的方法是将车库放置在房子前面的街道上,在车库旁边有一条通向家的小径。高大的灌木丛与遗址接壤,在相邻的房屋之间形成了边界。
A long, narrow hallway runs along the entire length of the house, leading to the master bedroom suite and the children’s bedrooms. A playroom separates the children’s area from the parents’ area and the rest of the home. Central to the plan is the integrated kitchen, dining and lounge area, which opens out to a west-facing patio.
一条狭长的走廊贯穿着整栋房子,通往主卧室套房和儿童卧室。一个游戏室把孩子们的区域和父母的区域以及家里的其余部分隔开了。该计划的核心是综合厨房、餐饮和休息区,该区域面向西面露台。
The main objective was to create a hub within the home, a space that encourages social interaction. To the north, a painted steel spiral staircase leading up to the library, home office and outdoor terrace creates a sculptural focal point against the minimal architecture. With a skylight directly above and a sliding partition leading to a smaller outdoor terrace beyond the staircase, the dramatic, light-filled area was inspired by winter gardens of the past.
主要目标是在家里建立一个中心,一个鼓励社会互动的空间。在北面,一个油漆过的钢螺旋楼梯通向图书馆、家庭办公室和室外露台,与最小的建筑相比,创造了一个雕塑焦点。上面有一个天窗,还有一个滑动的隔板,通向楼梯外的一个较小的室外露台,这一戏剧性的、光线充足的区域受到了过去冬季花园的启发。
Architects: Lindvall A - D Project: Villa J2 Location: Falsterbo, Sweden Architect in Charge: Jonas Lindvall Area 260.0 m2 Photographs: Åke E:son Lindman
 举报
举报
别默默的看了,快登录帮我评论一下吧!:)
注册
登录
更多评论
相关文章
-

描边风设计中,最容易犯的8种问题分析
2018年走过了四分之一,LOGO设计趋势也清晰了LOGO设计
-

描边风设计中,最容易犯的8种问题分析
2018年走过了四分之一,LOGO设计趋势也清晰了LOGO设计
-

描边风设计中,最容易犯的8种问题分析
2018年走过了四分之一,LOGO设计趋势也清晰了LOGO设计

























































