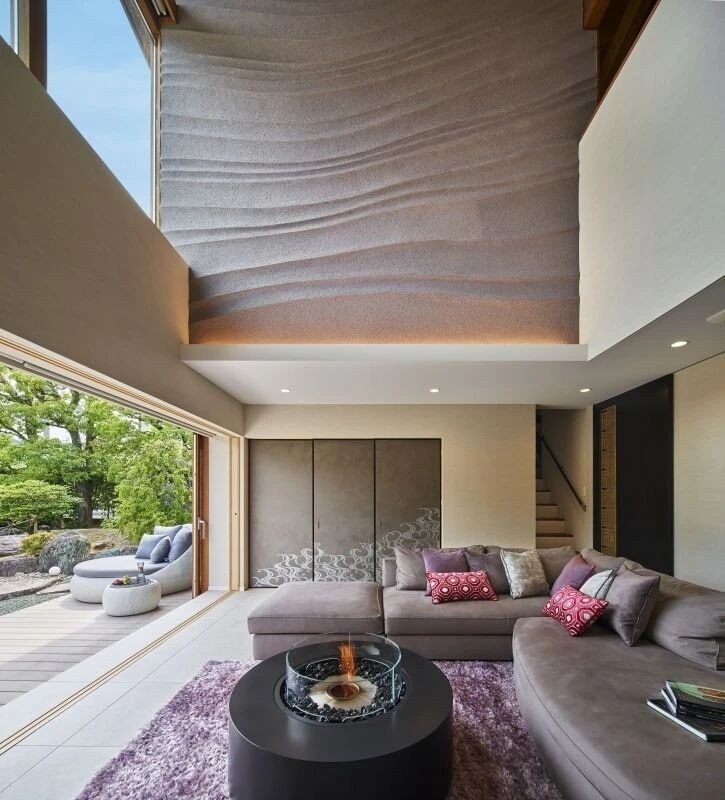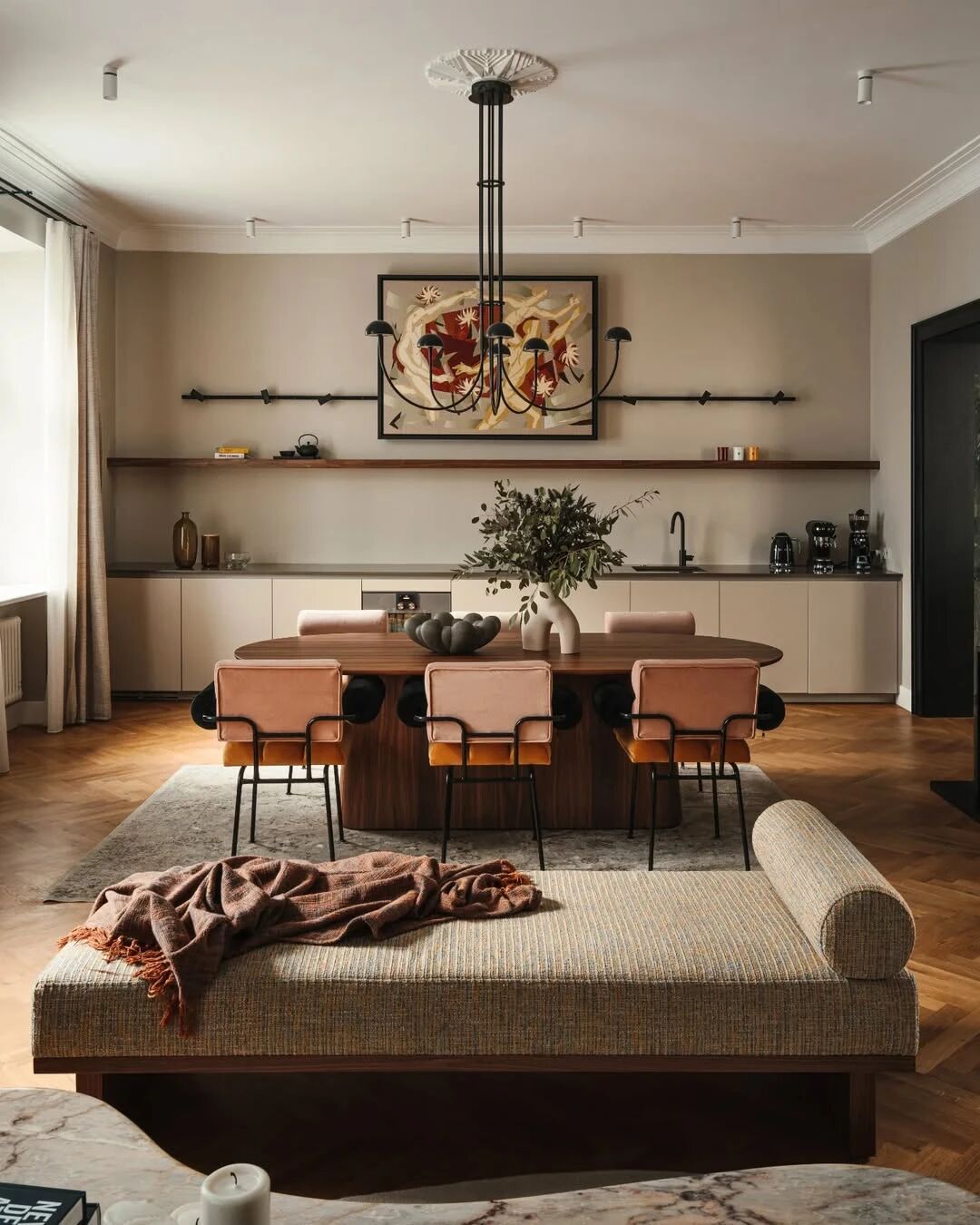CaSA Has Transformed a Dark Apartment into an Attractive and Open-Spaced Home
2017-06-14 20:23
Architects: CaSA – Colombo and Serboli Architecture Project: Sant Antoni Apartment Complete Rehabilitation Location: Barcelona, Spain Area: 72 3,5m² of terrace Year 2017 Photography: Roberto Ruiz
建筑师:Casa-科伦坡和Serboli建筑项目:Sant Antoni公寓完整修复地点:西班牙巴塞罗那地区:2017年梯田72,3,5平方米摄影:Roberto Ruiz
The project, meant for a bachelor with a penchant for sports and cycling and a passion for design, transformed a highly partitioned, ancient layout, dark apartment into an open-spaced two-bedrooms home with a large living space and bespoke features.
这个项目面向的是一个爱好运动和骑自行车的单身汉,以及对设计的热情。该项目将高度分隔的、古老的布局、黑暗的公寓改造成一栋空旷的双卧室住宅,拥有巨大的居住空间和定制的特色。
Major structural reinforcements were needed, since most of the beams were affected, all of the metal reinforcements are hidden. The aim was to create a very masculine yet sophisticated home, using a neutral palette and focusing on different textures.
主要的结构加固是需要的,因为大部分梁都受到影响,所有的金属加固物都是隐藏的。目的是创造一个非常阳刚但复杂的家庭,使用一个中性的调色板,并集中在不同的纹理。
By the entrance, a system of tubes creates a double bicycle rack. Behind these black structures, grey tiles protect the wall from dirt. These 60x60cm porcelain cladding continues into the kitchen fading to a 30x30cm format, then into the bathroom space getting smaller reaching a 10x10cm format in the shower area. This material gives spatial continuity to surfaces all on one side of the project.
在入口处,一个管道系统创造了一个双自行车架。在这些黑色结构的后面,灰色的瓷砖可以保护墙壁免受污垢的侵害。这些60x60厘米的瓷包层继续进入厨房,逐渐褪色为30x30cm,然后进入浴室空间变得更小,在淋浴区域达到10×10厘米的格式。这种材料提供了空间连续性的表面,所有在项目的一边。
A wide band of rough surface at the top of the wall surrounding the living area unifies and gives character to the space, while hiding lines of diffused led lights above the teal colored velvet curtains and also along the wall opposite the kitchen, and disguising big reinforcement beams.
客厅周围墙壁顶部有一条宽的粗糙的表面,使空间统一起来,并赋予空间特征,同时在茶色天鹅绒窗帘上方和厨房对面的墙壁上隐藏着扩散的LED灯,并伪装成大加固梁。
The small terrace, that previously had been closed and transformed into bathroom and laundry spaces by blocking one window, has been restored. One of the two windows it’s been reopened, the balcony regained, bringing much more light into the living, and the space formerly dedicated to the washing machine became a built in terrace seat.
以前被关闭的小露台,通过堵上一扇窗户,变成了浴室和洗衣房,现在已经恢复了。两扇窗户中的一扇被重新打开,阳台又恢复了,给生活带来了更多的光线,原来专门用于洗衣机的空间变成了一个露台座椅。
On the side of it, a square window has been opened, as a way to give direct natural light from behind to the suspended square bathroom mirror. Two twin structures of black tubes, one on each side of the wall, allow plants to climb around the square opening towards the outdoor side, while on the bathroom side suspend the hanging sink mirror. The grey tiled bathroom (previously a closed kitchen) also features a bespoke freestanding shower glass bulkhead, and matching black faucets.
在它的一侧,一个方形的窗户已经打开,作为一种直接的自然光从后面给悬挂方形浴室镜子。两个双结构的黑色管道,一个在墙壁的两侧,允许植物沿着广场向室外方向爬去,而在浴室一侧则悬挂着的水槽镜。灰色瓷砖浴室(以前是一个封闭的厨房)也有一个定制的独立淋浴玻璃舱壁,和匹配的黑色水龙头。
Kitchen is open to the living space, raised on a step just like the bathroom area, and the units are black. Kitchen fan is hidden in the false ceiling drop. A small shelf clad in grey tiles hides an additional light.
厨房对生活空间开放,与浴室区域一样,在台阶上升高,单位为黑色。厨房风扇隐藏在假吊顶中。一个用灰色瓷砖覆盖的小架子隐藏着额外的光线。
Access to the master and guest bedrooms is through two original double doors with moldings that were kept in their place and restored. Rooms are are bright and airy, featuring the same natural oak wooden floors of the living area.
进入主人和客人的卧室是通过两个原来的双门与模具保持在他们的位置和修复。房间明亮,通风,具有相同的自然橡木地板的客厅。
In living, furniture pieces by Kettal and Stua give the finishing touches to the space, while plants bring life to it. A big square planter customized by artist Zaida Sabatés with a “terrazzo” effect, just like the dining table golden leg, adds a sophisticated point.
在生活中,凯塔尔和司徒塔的家具作品对空间进行了最后的修饰,而植物则给它带来了生命。一个由艺术家ZaidaSabatés定制的大型方形种植园,具有“水磨石”的效果,就像餐桌上的金色腿,增加了一个复杂的点。
 举报
举报
别默默的看了,快登录帮我评论一下吧!:)
注册
登录
更多评论
相关文章
-

描边风设计中,最容易犯的8种问题分析
2018年走过了四分之一,LOGO设计趋势也清晰了LOGO设计
-

描边风设计中,最容易犯的8种问题分析
2018年走过了四分之一,LOGO设计趋势也清晰了LOGO设计
-

描边风设计中,最容易犯的8种问题分析
2018年走过了四分之一,LOGO设计趋势也清晰了LOGO设计
























































