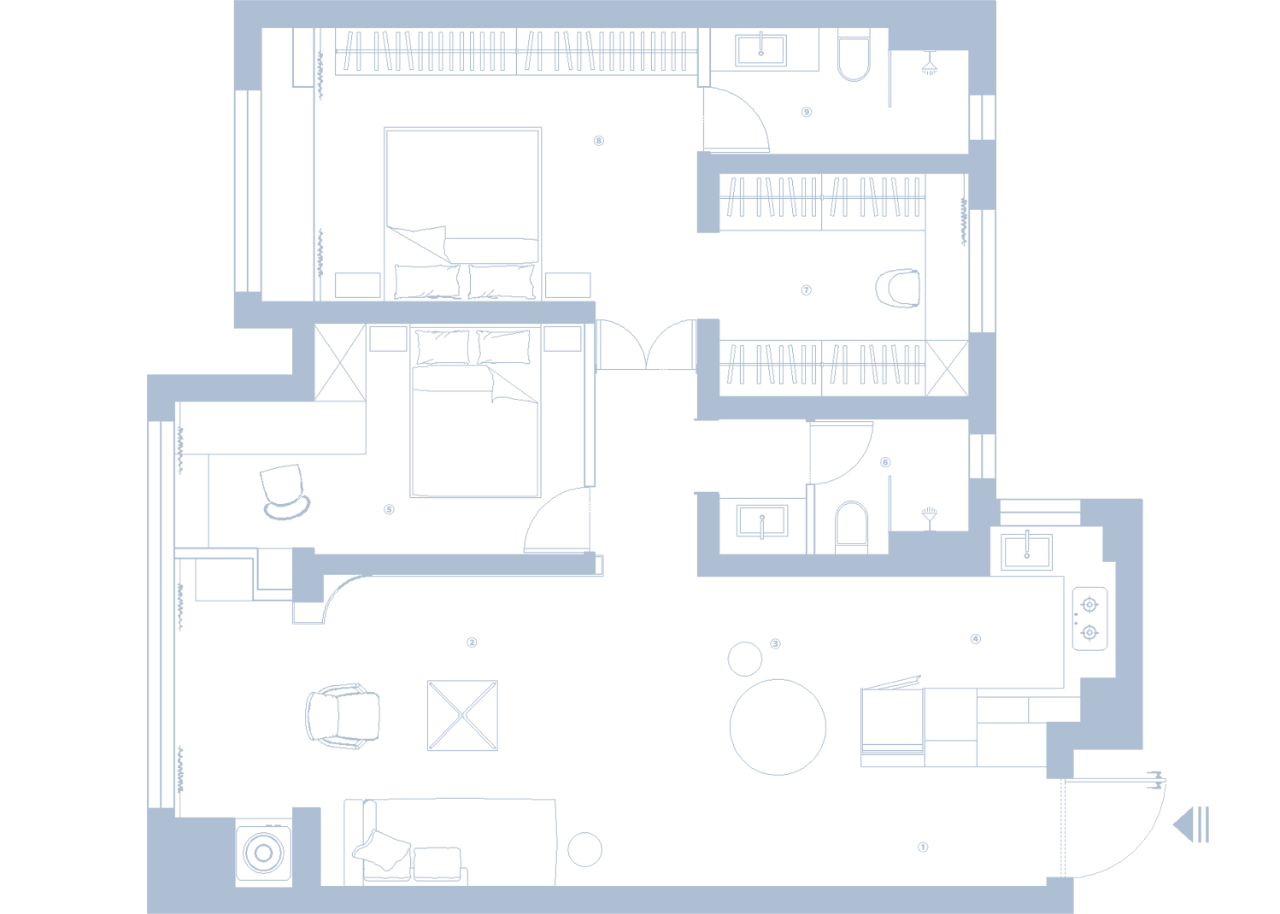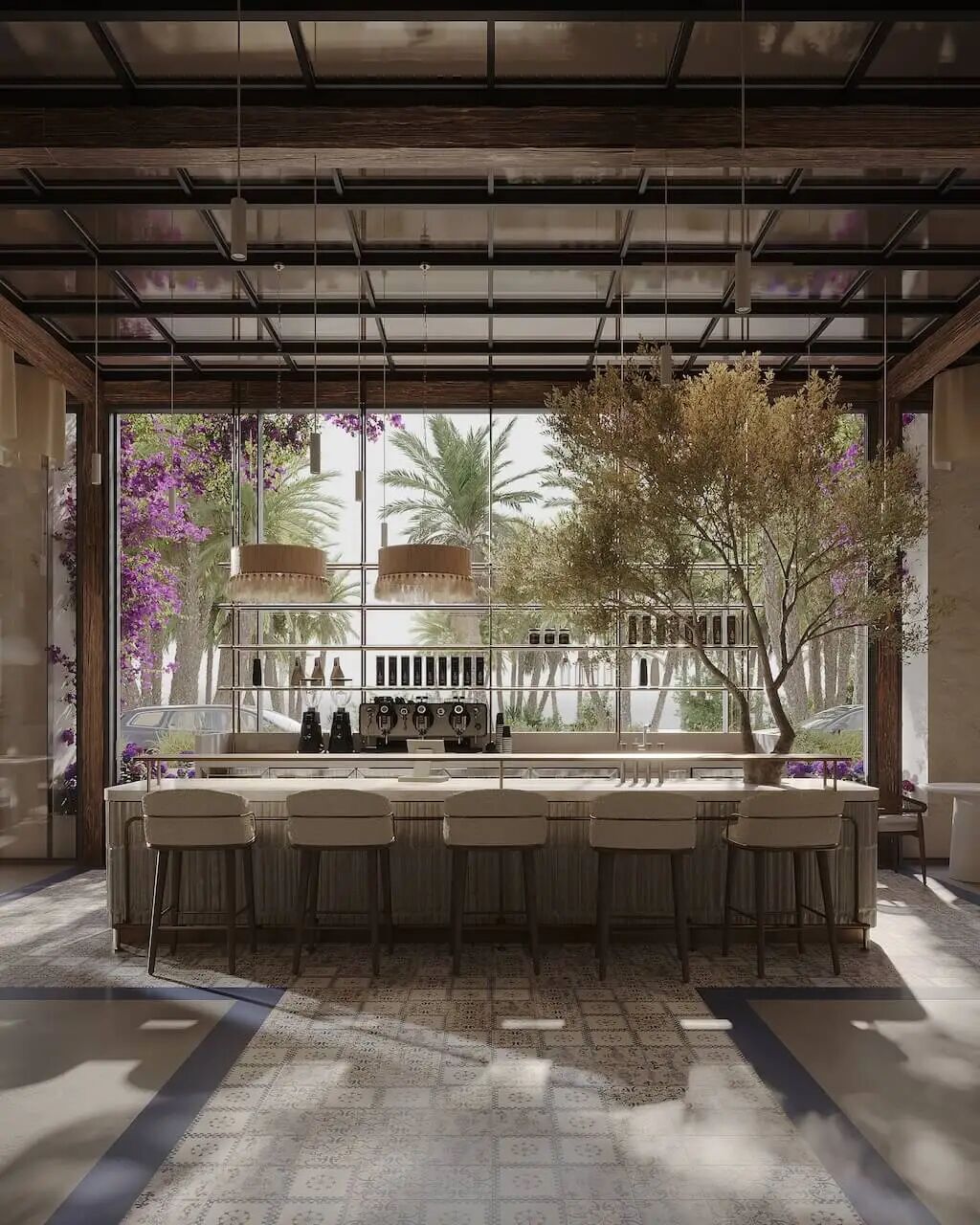Balnarring Retreat / Branch Studio Architects
2017-03-30 19:14
Located in Victoria, Australia, the Balnarring Retreat was designed in 2016 by Branch Studio Architects. From the very first discussion with the client it became apparent that this building would need to be specifically non-specific in its apparent program, a space that could be nothing one minute and everything the next, required to regularly and effortlessly switch between an empty nondescript shell of limitless possibilities to a fully functioning private residence, – a knitting studio, a reading room, weekend drinks with the neighbours, yoga, christmas day lunch.
位于澳大利亚维多利亚州的Balnarring隐藏室是由分支工作室建筑师于2016年设计的。从与客户的第一次讨论中就可以清楚地看出,这座建筑在其明显的项目中需要具体的、非特定的空间,这个空间一分钟也不可能成为一切,需要定期、毫不费力地在一个空荡荡的、无限制的外壳之间切换到一个功能齐全的私人住宅-一个针织工作室、一个阅览室、与邻居们的周末饮料、瑜伽、圣诞午餐。
At the heart of it all was the idea of retreat, a slow moving space that would provide a haven from the hectic paces of modern life, a slow building for slow living.
这一切的核心是退却的想法,一个缓慢移动的空间,将提供一个避风港,从繁忙的现代生活节奏,一个缓慢的建筑物,缓慢的生活。
The response to the open-ended brief for a non specific ‘studio and retreat space’ was to create flexibility through adaptability. the idea that the space can be divided or united depending on the requirements of that given moment.
对非特定的“演播室和休憩空间”的开放式简报的回应是通过适应性创造灵活性。空间可以被分割或结合的想法,取决于特定时刻的需求。
Purposefully lo-fi, The Retreat embraces a low-tech aesthetic towards the operation of the building itself, fully embodying the idea of retreat and slowing down. Celebrating craftsmanship and integrity of materiality instead of technology, every wall of the building have been designed to contain components that manually fold, open and close to manipulate the space and transform the program of the building. Rather than pressing a button on a remote control, the inhabitant must fold and unfold the various components by hand, mindfully manipulating the very space they inhabit and therefore becoming a part of the space, not the master of it.
有目的洛菲,“隐退”对建筑物本身的运作采用了一种低科技的美学,充分体现了退却和减速的想法。建筑的每一面墙都被设计成以手工折叠、打开和关闭来操纵空间和改造建筑程序的组件,以庆祝建筑的工艺和完整性,而不是技术。与其按遥控器上的按钮,居民必须用手折叠和展开各种部件,用心地操纵他们居住的空间,从而成为空间的一部分,而不是空间的主人。
The connection with place, in this case nature, is an important element… the relentless croak of the frogs, the mesmerising water reflections that dance on the ceiling, the ducks and other water birds paddling past and the dense greenery swaying in the breeze.
在本例中,与Place的连接是一个重要的元素…。青蛙无情的叫声,在天花板上跳舞的迷人的水倒影,鸭子和其他水鸟划过,浓密的绿叶在微风中摇曳。
The south wall contains the fold away bed and houses a desk, book shelves, general storage and also conceals the air conditioner.
南墙包括折起的床和房子的书桌,书架,一般储藏室,还隐藏了空调。
The east wall has a series of flaps that unfold and work together to create a long table while also revealing the shallow storage between the stud wall framing behind.
东墙有一系列的襟翼展开和合作,以创造一个长桌,同时也揭示了浅存储之间的钉墙框架后。
The west wall houses the kitchen, the main work space (consisting of a large desk area incorporating large concertina doors to conceal the ‘everyday mess’ of a study space, a flap that folds down to create a standing desk utilising the sunken floor area to the north) and a hidden door leading to the bathroom.
西墙是厨房、主要工作空间(包括一个大办公桌区,内有大的蛇腹式门,以掩盖书房的“日常杂乱”),一个折叠起来的立式办公桌,利用北面塌陷的地面面积,还有一个通向浴室的隐藏门。
Immediately in front of the glazed north wall is the sunken ‘day bed’ providing multiple options for sitting and watching the ducks. A series of plywood boxes have been designed to ‘infill’ the sunken section, providing a larger usable area for parties and gatherings by creating a consistent floor level when in place, while also providing a versatile option for additional tables and seating when removed from the recess and placed throughout the space.
在釉面的北墙前面,就有一张下陷的“白昼床”,提供了多种选择,可以坐着看鸭子。已设计了一系列胶合板盒,以“填充”凹陷部分,为聚会和聚会提供更大的可用空间,方法是在适当的情况下建立一个一致的地板水平,同时也提供了一个多功能的选项,供额外的桌子和座位时,从休会和放置在整个空间。
Architects: Branch Studio Architects Project: Balnarring Retreat Location: Balnarring, Victoria, Australia Photography: Peter Clarke
建筑师:分公司建筑师项目:Balnarring隐退地点:澳大利亚维多利亚Balnarring摄影:Peter Clarke
 举报
举报
别默默的看了,快登录帮我评论一下吧!:)
注册
登录
更多评论
相关文章
-

描边风设计中,最容易犯的8种问题分析
2018年走过了四分之一,LOGO设计趋势也清晰了LOGO设计
-

描边风设计中,最容易犯的8种问题分析
2018年走过了四分之一,LOGO设计趋势也清晰了LOGO设计
-

描边风设计中,最容易犯的8种问题分析
2018年走过了四分之一,LOGO设计趋势也清晰了LOGO设计







































































