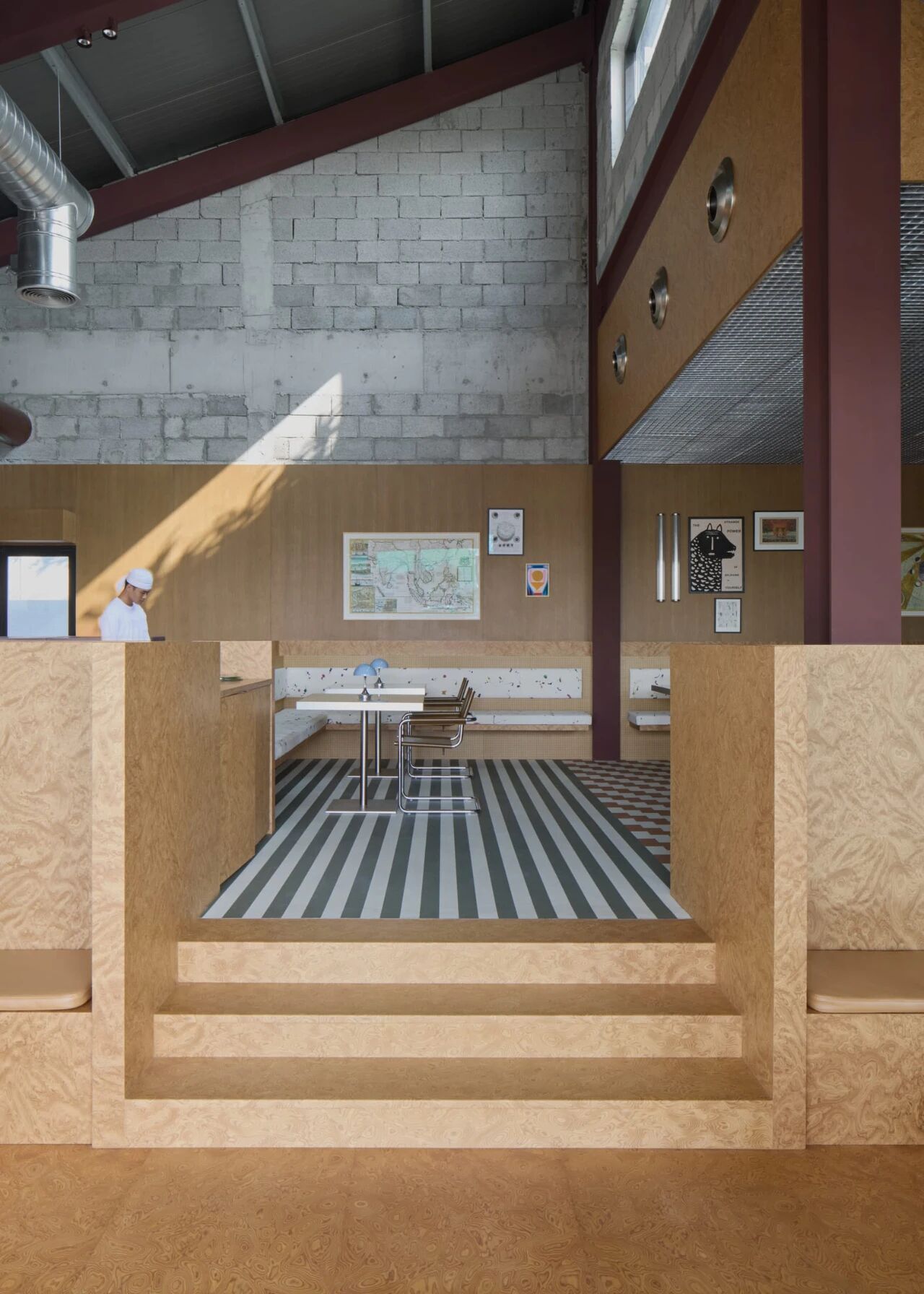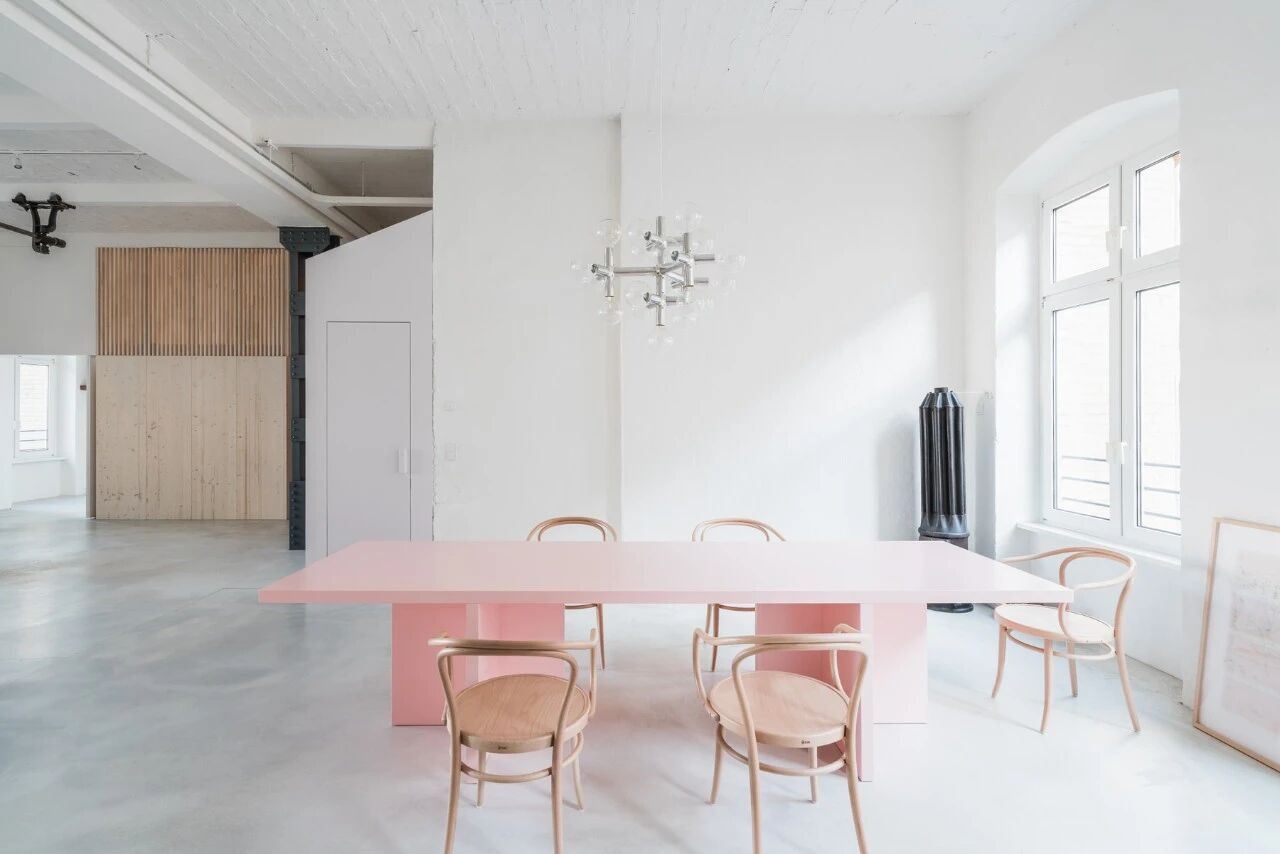Whistler Modern Mountain Home / BONE Structure
2017-04-02 19:28
This modern mountain home is the latest BONE Structure project to be completed in Whistler, guaranteeing unprecedented energy efficiency and endless design flexibility. The floor plan features open living, with beautiful interior finishes, abundant natural light and so much more. Picture yourself in the modern kitchen with family and friends relaxing in front of the fire while taking in the views from Mount Currie to Whistler Mountain. Indoor spaces give way to outdoor living with a covered side deck, enormous front deck - a beautiful private yard out back with amazing rock outcroppings and mature trees.
这座现代山庄是在惠斯勒完成的最新骨结构工程,保证了前所未有的能源效率和无限的设计灵活性。该平面图的特点是开放的生活,有美丽的室内装饰,丰富的自然光和更多。想象一下自己在现代厨房与家人和朋友在炉火前放松,同时欣赏从柯里山到惠斯勒山的景色。室内空间让位给室外生活,有一个有盖的侧面甲板,巨大的前甲板。
Back inside enjoy 4 spacious bedrooms and 2.5 baths including a luxurious master suite and large walk-in, custom steel staircase with glass railings, oversized garage for all your toys, amazing mudroom, backlit rock room and the list goes on!
回到室内,享受4间宽敞的卧室和2.5间浴室,包括豪华的主套房和大型步入式的钢楼梯(带玻璃栏杆)、超大车库(供您所有的玩具使用)、令人惊叹的泥巴房、背光岩房等等。
Architects: BONE Structure Project: Modern Mountain Home Location: Whistler, British Columbia, Canada
建筑师:骨结构项目:现代山地家园:加拿大不列颠哥伦比亚省惠斯勒
 举报
举报
别默默的看了,快登录帮我评论一下吧!:)
注册
登录
更多评论
相关文章
-

描边风设计中,最容易犯的8种问题分析
2018年走过了四分之一,LOGO设计趋势也清晰了LOGO设计
-

描边风设计中,最容易犯的8种问题分析
2018年走过了四分之一,LOGO设计趋势也清晰了LOGO设计
-

描边风设计中,最容易犯的8种问题分析
2018年走过了四分之一,LOGO设计趋势也清晰了LOGO设计































































