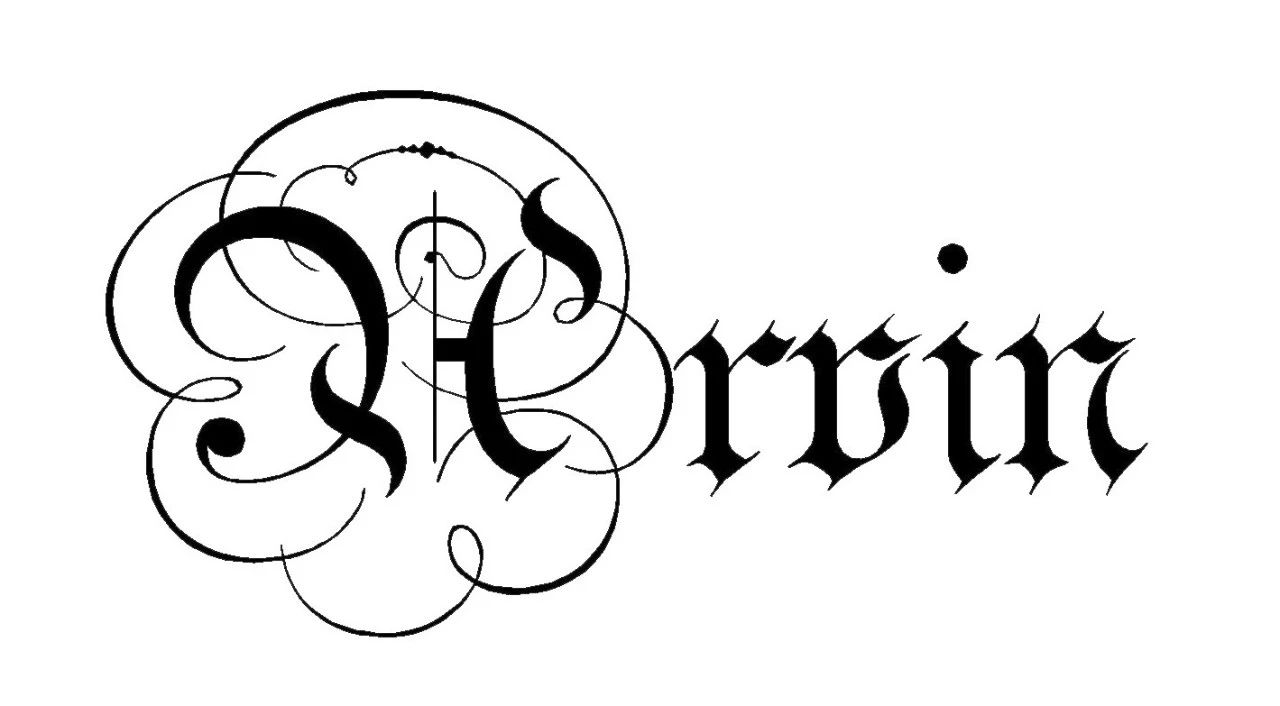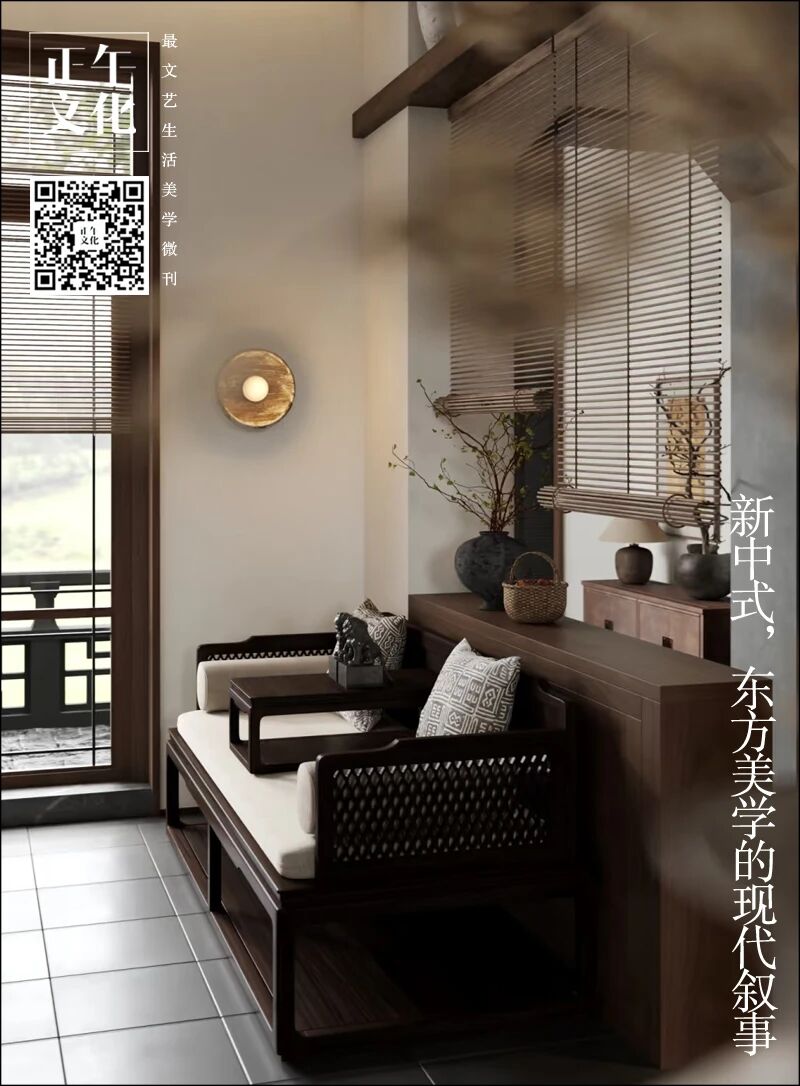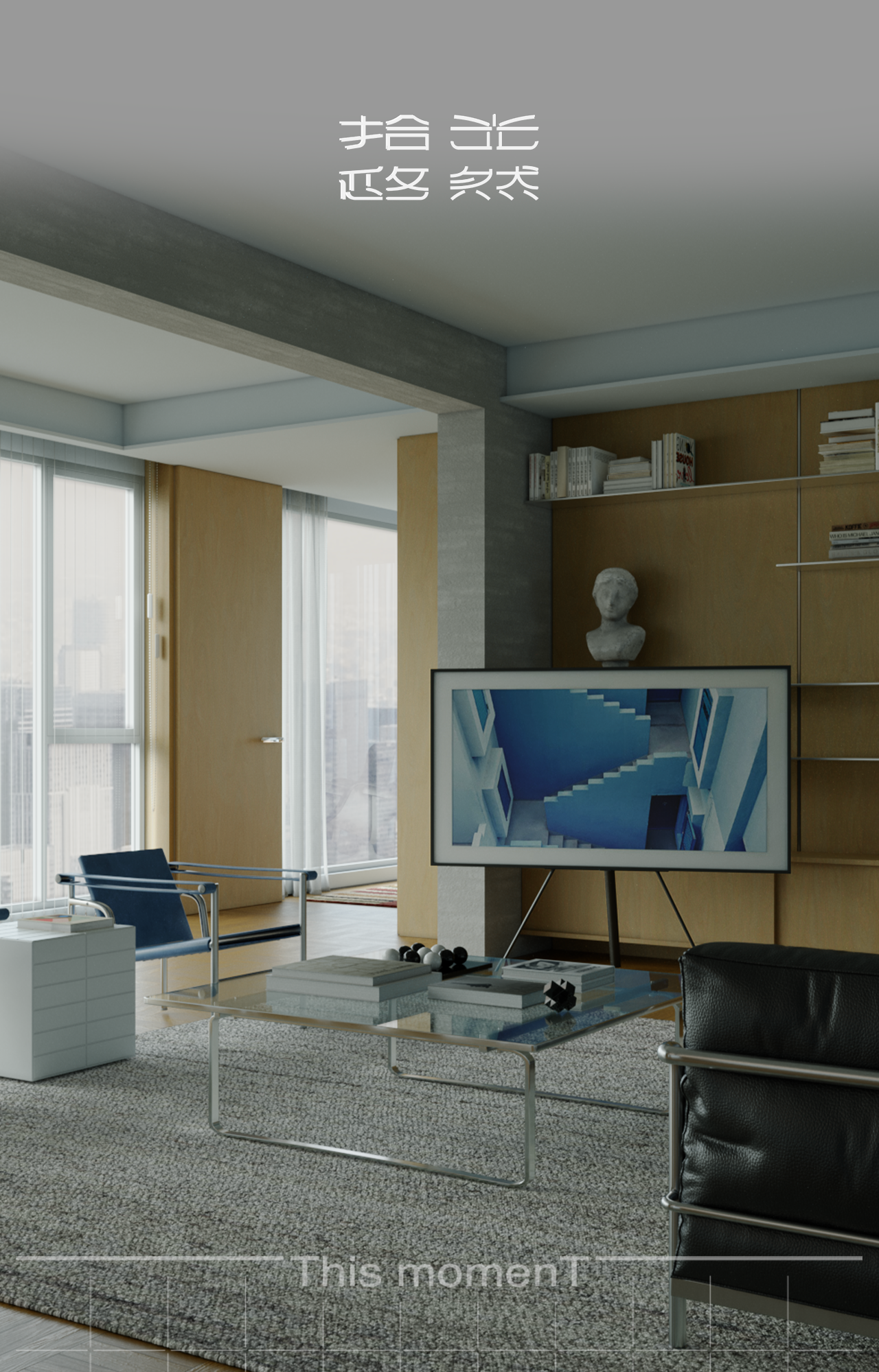Barcode House / David Jameson Architect
2017-03-31 10:16
Barcode House by David Jameson Architect explores juxtapositions between the heavy and light and the old and the new. The work is formed by positioning the project’s diverse pressures into a unique situational aesthetic. Brittle masonry walls of the existing Washington, DC row house governed that the addition be engineered as a freestanding structure. Site constraints dictated a vertically oriented spatial solution.
大卫-詹姆逊的“条形码屋”探讨了重与轻、旧与新的并置。该作品是通过将项目的各种压力定位为一种独特的情境美学而形成的。易碎的砖石墙,现有的华盛顿特区排屋治理,增加的工程作为一个独立的结构。站点约束决定了垂直方向的空间解决方案。
The client’s desire for transparent living space generated the opportunity to create an integrated solution for lateral force requirements. Structural steel rods within a glass window wall are aligned with datum lines of the neighboring building elevations. A stucco circulation tower anchors the living space to the existing row house.
客户对透明生活空间的渴望创造了为横向力量需求创造一个综合解决方案的机会。玻璃幕墙内的结构钢棒与相邻建筑物高度的基准线对齐。一座灰泥循环塔将居住空间固定在现有的排屋上。
Architects: David Jameson Architect Project: Barcode House Project Architect: Alex Stitt Location: Washington, United States Photographs: Paul Warchol Photography
建筑师:大卫·詹姆逊建筑师项目:条形码屋项目建筑师:亚历克斯·斯蒂特位置:华盛顿,美国
 举报
举报
别默默的看了,快登录帮我评论一下吧!:)
注册
登录
更多评论
相关文章
-

描边风设计中,最容易犯的8种问题分析
2018年走过了四分之一,LOGO设计趋势也清晰了LOGO设计
-

描边风设计中,最容易犯的8种问题分析
2018年走过了四分之一,LOGO设计趋势也清晰了LOGO设计
-

描边风设计中,最容易犯的8种问题分析
2018年走过了四分之一,LOGO设计趋势也清晰了LOGO设计























































