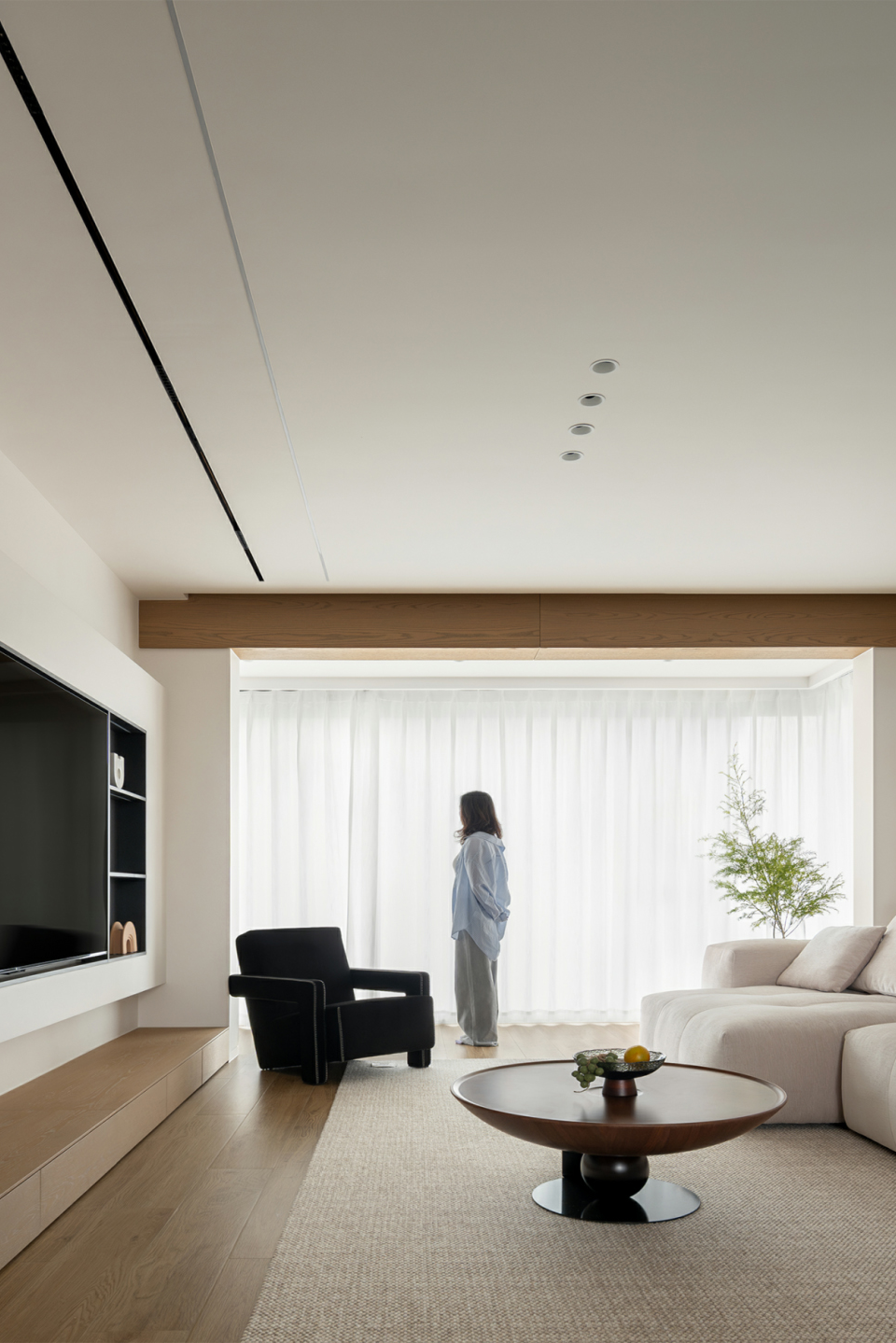Emerson House in Portland / Make King
2017-03-28 19:31
Emerson House is an old house completely renovated by Make King, a Portland, Oregon based interior and home design firm founded by Brandt and Chelsea Kaemingk.
艾默生豪斯是一座由布兰特和切尔西凯明克创建的俄勒冈州波特兰的室内和住宅设计公司Make King彻底翻新的老房子。
From the architect: From the beginning, simplicity was the main goal for this home in Portland. We were inspired to take a more personal approach with the design, incorporating more elements of our personal style than any other house we have done in the past.
来自建筑师:从一开始,简单是这个家在波特兰的主要目标。我们受到启发,采取更个性化的设计方法,纳入了更多的元素,我们的个人风格比任何其他房子,我们在过去做过。
The exterior of this historic house needed major work, but had great street presence . We immediately knew what needed to be done with this home and set our sights on reviving everything with historic trims, paint colors, siding and even adding a balcony that had been eliminated sometime in the past. We of course added our modern influences with a massive modern reclaimed wood pergola, sleek black windows and even a black outbuilding. It all plays very nicely together now.
这座具有历史意义的房子的外部需要大量的工程,但却有很大的街道存在。我们立刻知道这个房子需要做些什么,并且把我们的目标放在用历史装饰,油漆颜色,壁板,甚至增加一个在过去的某个时候被淘汰的阳台来恢复我们的一切。我们当然增加了我们的现代影响,一个巨大的现代回收木材pergola,光滑的黑色窗户,甚至一个黑色的建筑。现在一切都进行得很好了。
The interior was an exciting part of this project. Starting with nearly a blank slate, there were no restrictions as far as style. Our goal was to keep everything neutral and light, nothing too edgy. We wanted the home to feel like a breath of fresh air when walking through it. From there, the materials chosen and finishes used were influenced by the historic farmhouses of Belgium and England. Wide plank wood flooring, subdued colors, brass and iron accents all played a huge role in developing the look and feel for this house. The idea is that 20 years down the road, the floors, fixtures and house itself will continue to patina and age while looking just as gorgeous as they do now.
室内是这个项目中令人兴奋的部分。从一张几乎空白的石板开始,就风格而言,没有任何限制。我们的目标是保持中立和轻盈,不要太急躁。我们希望家里在穿行时能有一股新鲜空气的感觉。由此,比利时和英国的历史农舍影响了所选择的材料和使用的成品。宽木板地板,柔和的颜色,黄铜和铁口音都发挥了巨大的作用,为这房子的外观和感觉。这个想法是,20年后,地板、固定装置和房子本身将继续老化,同时看起来和现在一样漂亮。
The layout for this house presented itself as a puzzle in the beginning. There was potential but nothing was quite right. A lot was changed. The goal was to maximize the square footage the house had, leaving no room for unused space. Since most of the original floor plan had been altered at some point in the past, there was not a lot left to work with so the plan was to start fresh. The kitchen location moved, bathrooms were added and nearly every other space in the house was reconfigured for better flow. Once the layout was finalized, it was apparent there was something special about every single room in this house. This is the type of home you fall in love with. We did.
这栋房子的布局在一开始就成了一个谜。虽然有潜力,但没有什么是完全正确的。发生了很多变化。这样做的目的是使房子的面积最大化,没有空余的空间。由于原来的平面图大部分在过去的某个时候已经被修改过,所以已经没有太多的工作要做了,所以这个计划是重新开始的。厨房的位置被移动,浴室被增加,房子里的几乎所有其他空间都被重新配置,以获得更好的流动。一旦布局最后确定,很明显,这房子里的每一个房间都有一些特别的地方。这是你爱上的那种家。我们做了。
Design: Make King Project: Emerson House Location: Portland, Oregon, US Photography: Chelsea Kaemingk
设计:MakeKing项目:艾默生住宅位置:美国俄勒冈州波特兰,摄影:ChelseaKaemingk。
 举报
举报
别默默的看了,快登录帮我评论一下吧!:)
注册
登录
更多评论
相关文章
-

描边风设计中,最容易犯的8种问题分析
2018年走过了四分之一,LOGO设计趋势也清晰了LOGO设计
-

描边风设计中,最容易犯的8种问题分析
2018年走过了四分之一,LOGO设计趋势也清晰了LOGO设计
-

描边风设计中,最容易犯的8种问题分析
2018年走过了四分之一,LOGO设计趋势也清晰了LOGO设计








































































