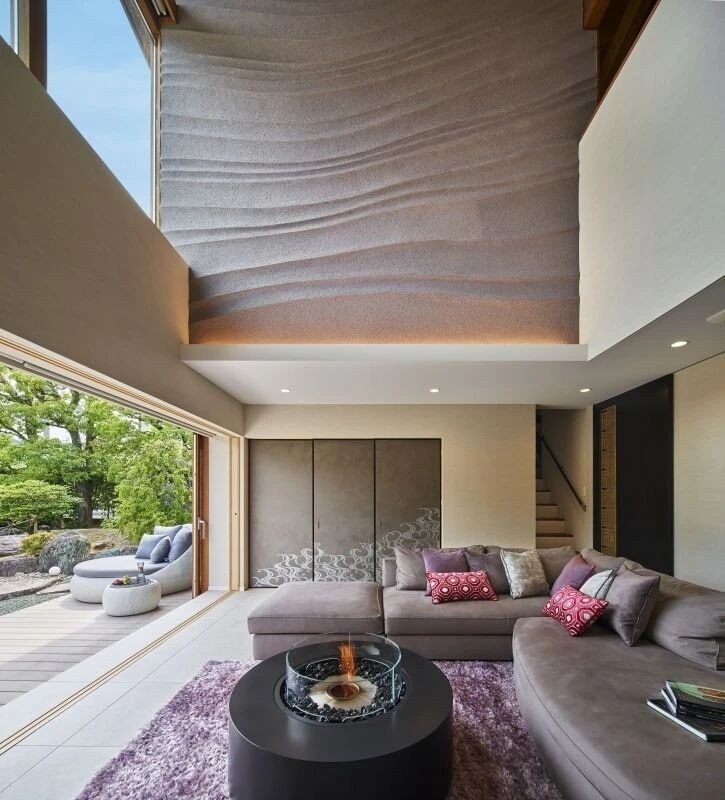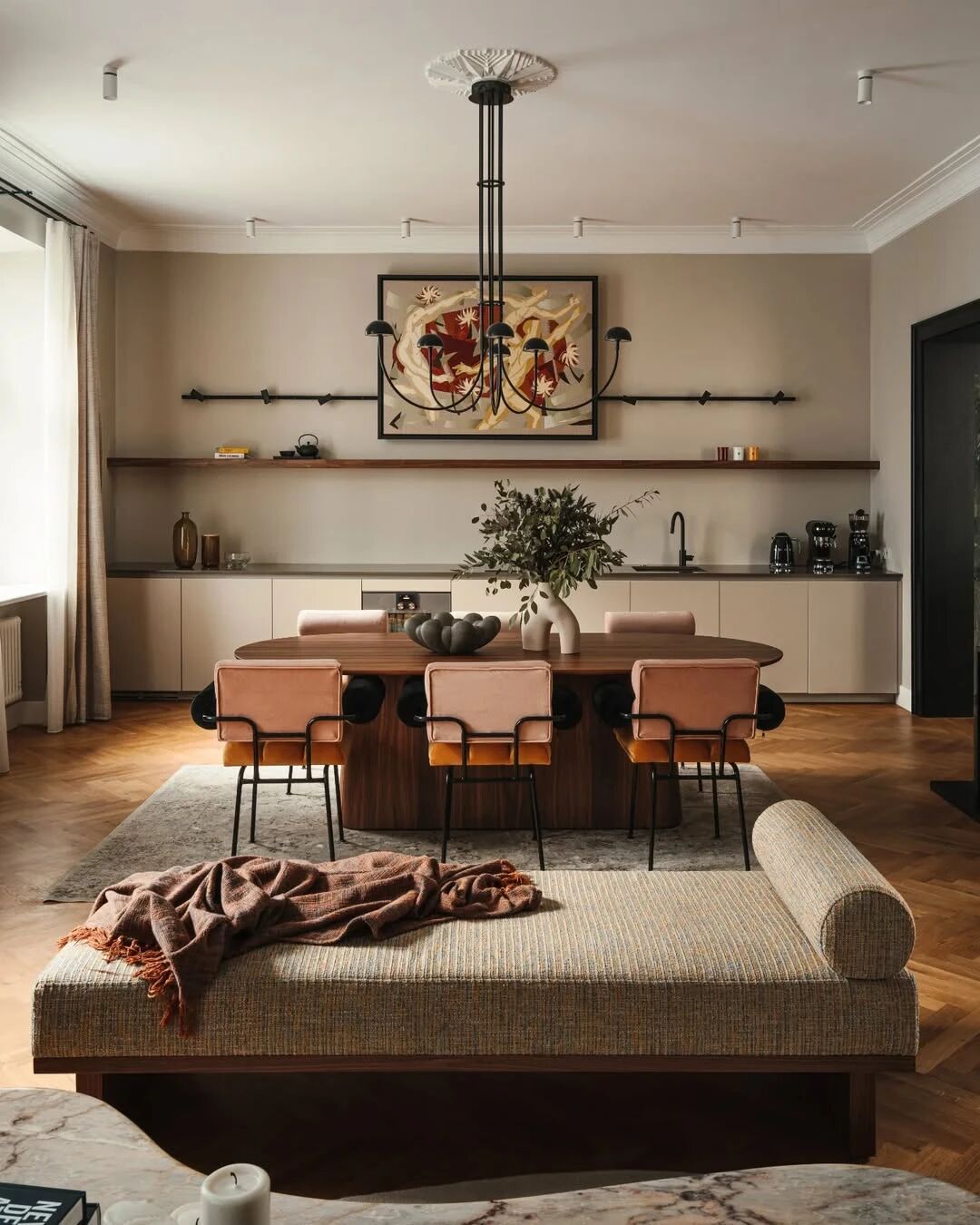The Spot: Dynamic, Modern and Distinctive Retail Space
2017-06-19 19:07
Architects: Modelart Arhitekti Digital Design Center, Faculty of Technical Sciences, Novi Sad Design and realisation: Dr. Bojan Tepavčević, Dejan Mitov, Krsto Radovanović, Bojan Mitov, Jelena Mitov Collaborators: Đak creative team: Petar Blagojević – interior and furniture designer Maja Sisojević – architect; Igor Kotarski – creative team coordinator Branding and visual communications / DNA Communications Location: Novi Sad, Serbia Photography: Relja Ivanić
建筑师:Modelart Arhitekti数字设计中心,技术科学系,Novi Sad设计和实现:Bojan TepavčEvić博士,Dejan Mitov,Krsto Radovanović,Bojan Mitov,Jelena Mitov合作者:ĐAK创作团队:Petar Blagojević-室内和家具设计师Maja Sisojević-建筑师;Igor Kotarski-创意团队协调员品牌和视觉传播/dna通信位置:Novi萨德,塞尔维亚摄影:Relja Ivanić
The Spot is a new multi brand chain of premium fashion sportswear stores, currently located in three retail spaces in Belgrade and Novi Sad, Serbia. The request of the client was to create a space oriented towards the customers who use sportswear to create their own style and identity. During the design process, the aim was to create a dynamic, modern and distinctive space, in accordance with the concept of The Spot. The idea was to design a unique space, which customers could easily identify with.
该地点是一个新的多品牌连锁高档时装运动装店,目前位于贝尔格莱德和塞尔维亚诺维萨德的三个零售空间。客户的要求是为使用运动装创造自己的风格和身份的顾客创造一个空间。在设计过程中,目的是根据现场的概念,创造一个动态、现代和独特的空间。其想法是设计一个独特的空间,客户可以很容易地认同。
Entrance zone of every store contains a “network” structure made of triangular elements. This structure is a geometric form, made using parametric modeling and digital design tools (CNC processing). The design is based on two key words: dynamics and identity. The form is associated with movement and sports, according to the purpose of the space. On the other hand, this structure visually dominates the space, providing identity and recognizability.
每个商店的入口区域都包含一个由三角形元素组成的“网络”结构。这种结构是一种几何形式,采用参数化建模和数字设计工具(数控加工)。设计基于两个关键词:动态性和同一性。根据空间的目的,形式与运动和运动有关。另一方面,这种结构在视觉上支配着空间,提供了身份和可识别性。
Triangular scheme was chosen because of its flexibility and adaptability to different areas, while preserving the concept and uniqueness. Accordingly, the chosen material fits the premium concept of The Spot. High density fiberboards (HDF) with brushed copper finishing (high pressure laminate) were used for cutting triangles, forming an “organic” surface. Reflectivity of the copper finishing in combination with backlights emphasizes modern, youthful spirit, but also elegance and timeless values.
在保留概念和唯一性的同时,选择了三角形方案,因为它具有灵活性和对不同区域的适应性。因此,所选择的材料符合现货的溢价概念。高密度纤维板(HDF)与刷铜整理(高压层压板)被用来切割三角形,形成“有机”表面。反光镀铜结合背光强调现代、年轻的精神,也是优雅和永恒的价值。
 举报
举报
别默默的看了,快登录帮我评论一下吧!:)
注册
登录
更多评论
相关文章
-

描边风设计中,最容易犯的8种问题分析
2018年走过了四分之一,LOGO设计趋势也清晰了LOGO设计
-

描边风设计中,最容易犯的8种问题分析
2018年走过了四分之一,LOGO设计趋势也清晰了LOGO设计
-

描边风设计中,最容易犯的8种问题分析
2018年走过了四分之一,LOGO设计趋势也清晰了LOGO设计












































