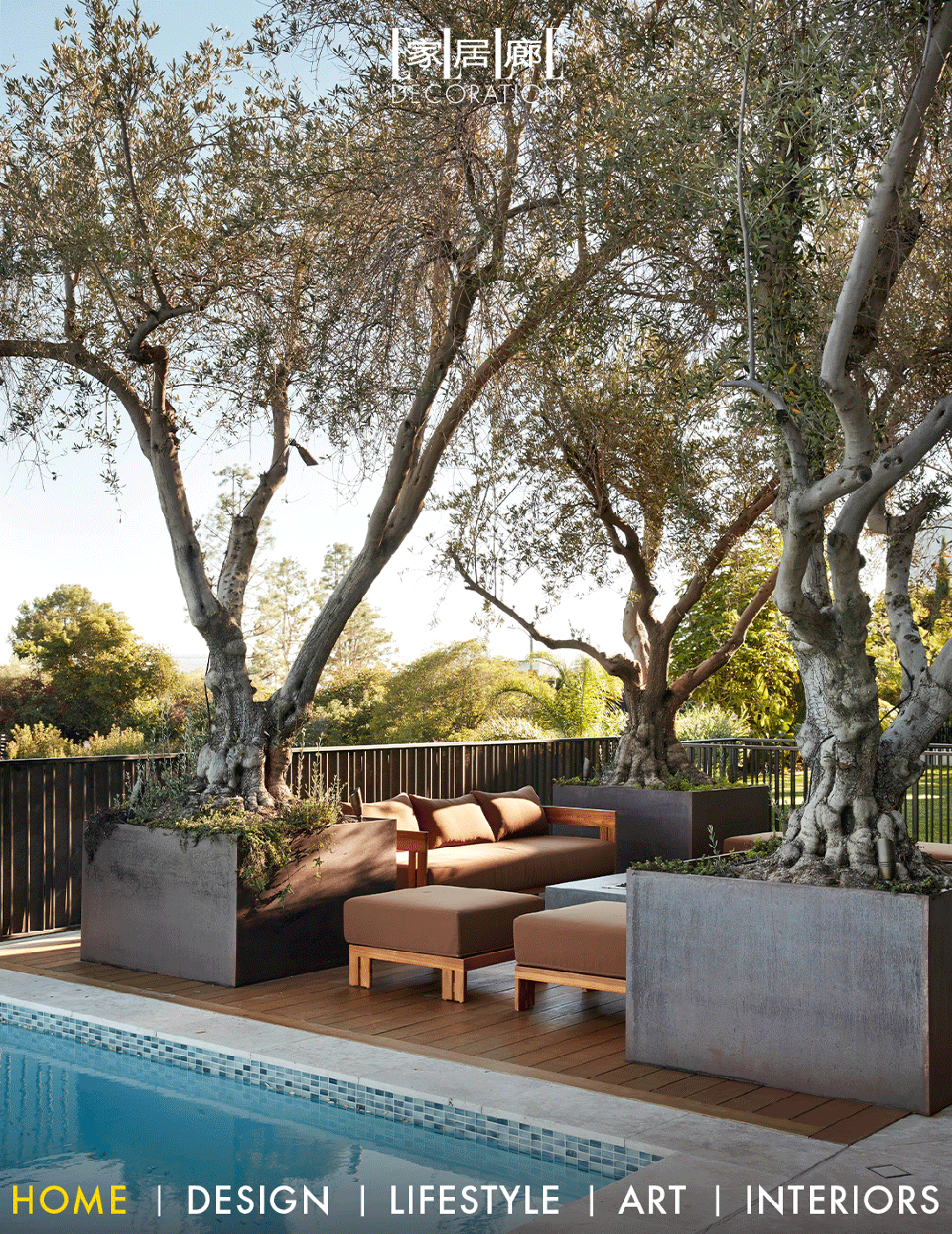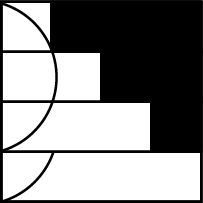Madison Park House / Conard Romano Architects
2017-03-27 19:49
Conard Romano Architects in collaboration with Prestige Residential Construction delivered quiet sophistication and meticulous attention to detail in this custom home. This new house on a small lot in the Madison Park neighborhood of Seattle has a compact floor plan due to its site constraints. Within a small footprint the vertical is emphasized with a second floor balcony overlooking the double height Dining Room. The main living areas open to a terrace with outdoor fireplace and barbecue.
ConardRomano建筑师与Prestige住宅建筑公司合作,在这个定制的住宅中提供了安静、复杂和细致的细节关注。这所新房子位于西雅图麦迪逊公园附近的一小块土地上,由于场地的限制,它有一个紧凑的平面图。在较小的脚印内,强调垂直,二楼阳台可俯瞰双高餐厅。主要的生活区向露台开放,有室外壁炉和烧烤。
微妙但深思熟虑的细节包括完美的四分之一“揭示,清澈的铁杉磨坊贯穿,以及中性的石头和瓷砖调色板。无懈可击的工艺在巨大的整体色彩混凝土烟囱创造了一个核心焦点,通过每个层次的住宅令人印象深刻。
The self-supporting architectural steel and European white oak staircase is graced by a Paolo Croatto and Leslie Ross custom light fixture that suspends through three levels. The stair, adjacent to the Living Room, is back-lit by a three story window wall that provides daylighting to all three floors.
自支撑建筑钢和欧洲白橡木楼梯是优雅的保罗克洛托和莱斯利罗斯定制灯具悬挂通过三个层次。楼梯紧邻起居室,背靠着三层楼高的窗户墙,为所有三层楼提供采光。
To help blur the lines between inside and out, generous lift and slide door panels open fully to create connected indoor/outdoor entertaining spaces.
为了帮助模糊内部和外部之间的界线,慷慨的电梯和滑门面板完全打开,以创造连接的室内/室外娱乐空间。
Of special construction note: To maximize the space in this tight, in-city lot, the design included a car lift in the vaulted-ceiling garage generating secure parking for two.
特殊施工注意事项:为了最大限度地利用这一紧凑型城市停车场的空间,设计中包括了拱形顶棚车库中的一部汽车升降机,为两个人提供安全的停车场。
Architects: Conard Romano Architects Project: Madison Park House Interior Design: Doug Rasar Construction: Prestige Residential Construction Location: Madison Park, Seattle, US Photography: Aaron Leitz
建筑师:康纳德·罗曼诺建筑师项目:麦迪逊公园住宅室内设计:道格·拉萨建筑:著名住宅建筑地点:美国西雅图麦迪逊公园
 举报
举报
别默默的看了,快登录帮我评论一下吧!:)
注册
登录
更多评论
相关文章
-

描边风设计中,最容易犯的8种问题分析
2018年走过了四分之一,LOGO设计趋势也清晰了LOGO设计
-

描边风设计中,最容易犯的8种问题分析
2018年走过了四分之一,LOGO设计趋势也清晰了LOGO设计
-

描边风设计中,最容易犯的8种问题分析
2018年走过了四分之一,LOGO设计趋势也清晰了LOGO设计





























































