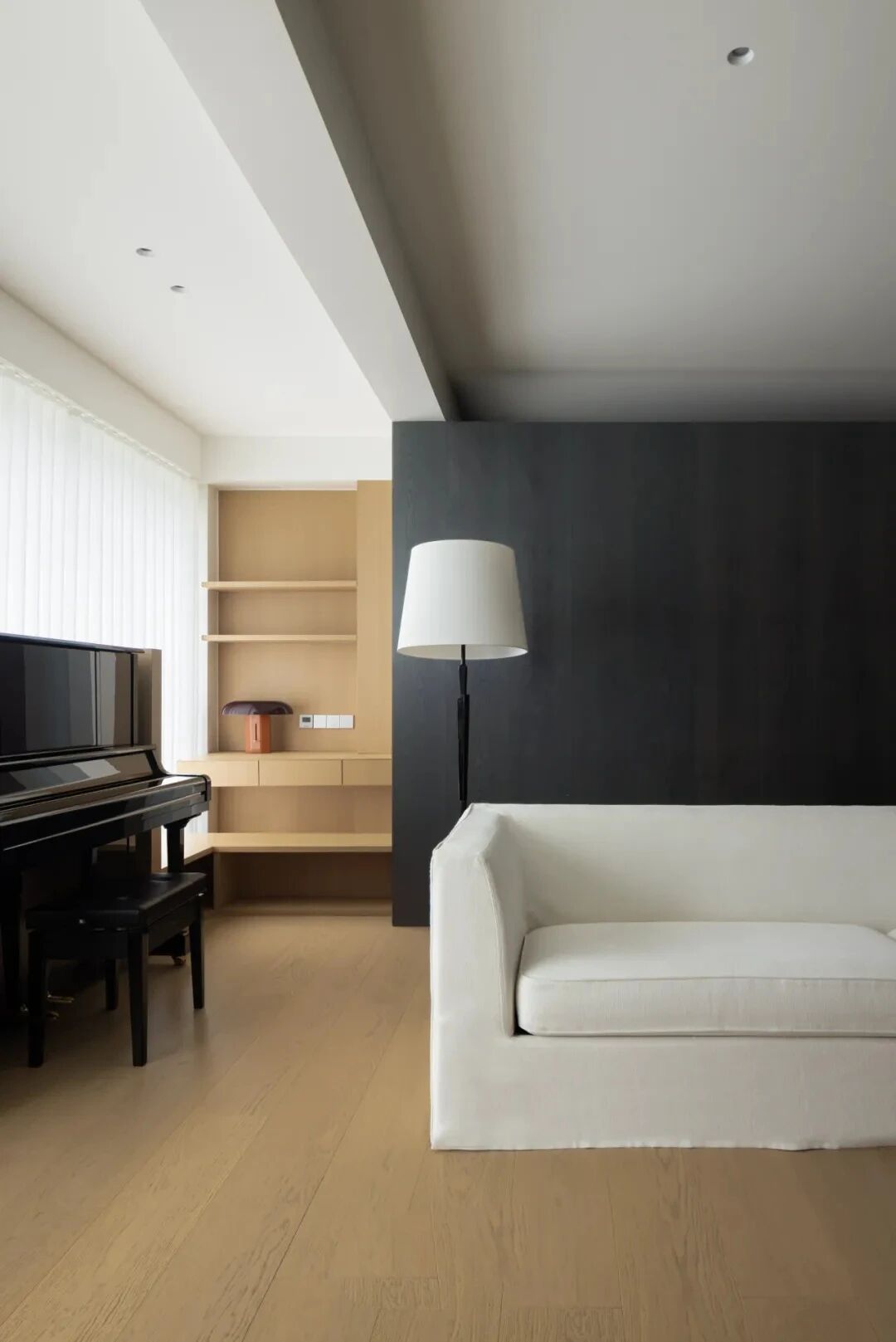Book House: Perfect Retirement Retreat by DeForest Architects
2017-03-27 19:17
Situated on Lake Washington, Seattle, the Book House was completely redesigned by DeForest Architects.
位于西雅图华盛顿湖上的书屋完全由德林建筑师重新设计。
A beautiful Washington Park Tudor home had seen better days, but the new owners believed a complete interior renovation (plus a well designed addition) could save a bit of cherished architectural history and provide them with a perfect retirement home.
一个美丽的华盛顿公园图多的家已经看到了更好的日子,但新的业主认为,一个完整的内部装修(加上一个精心设计的增加)可以节省一些珍贵的建筑历史,并为他们提供一个完美的退休住宅。
Designed for two book (and dog!) lovers, it incorporates bookshelves and cozy seating areas throughout the house. Modern details complement traditional elements while steel windows, doors and exposed structure open the interior to light and views.
专为两本书(和狗!)情人们,它包括书架和舒适的座位在整个房子。现代细节是对传统元素的补充,而钢窗、门和裸露的结构则打开了室内的光线和视野。
The design and construction challenge included completely gutting the interior and replacing all with a contemporary, open-plan layout. The visual transformation was made possible with a thoughtful mix of interior materials: blackened steel, rift oak, limestone, and super-smooth white painted drywall. The traditional exterior of brick, bluestone and stucco was comprehensively rehabilitated.
设计和施工方面的挑战包括彻底清除内部环境,并以现代开放式布局取代所有这些。视觉上的转变是通过深思熟虑的内部材料来实现的:黑钢、裂谷橡木、石灰石和超光滑的白色油漆干墙。对砖、青石、灰泥的传统外观进行了全面修复。
Architects: DeForest Architects Project: Book House Project Team: Ted Cameron, Eric Nebel Interior Design: NB Design Group Construction: Prestige Residential Construction Location: Lake Washington, Seattle, US Photography: Benjamin Benschneider
建筑师:德林建筑师项目:书屋项目组:泰德·卡梅隆,埃里克·内贝尔室内设计:NB设计集团建筑:著名住宅建筑地点:华盛顿湖,美国西雅图摄影:本杰明·本施奈德
 举报
举报
别默默的看了,快登录帮我评论一下吧!:)
注册
登录
更多评论
相关文章
-

描边风设计中,最容易犯的8种问题分析
2018年走过了四分之一,LOGO设计趋势也清晰了LOGO设计
-

描边风设计中,最容易犯的8种问题分析
2018年走过了四分之一,LOGO设计趋势也清晰了LOGO设计
-

描边风设计中,最容易犯的8种问题分析
2018年走过了四分之一,LOGO设计趋势也清晰了LOGO设计

























































