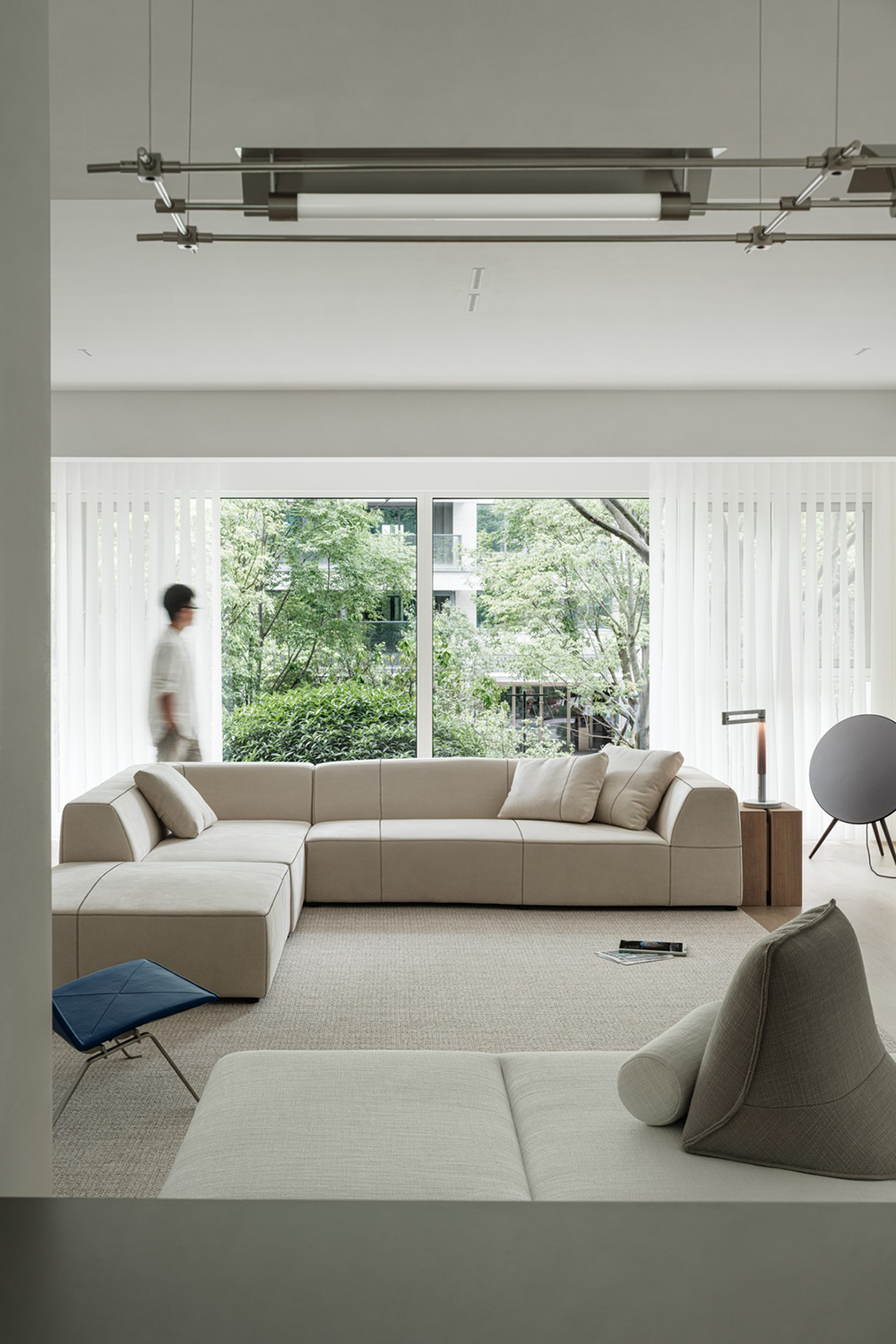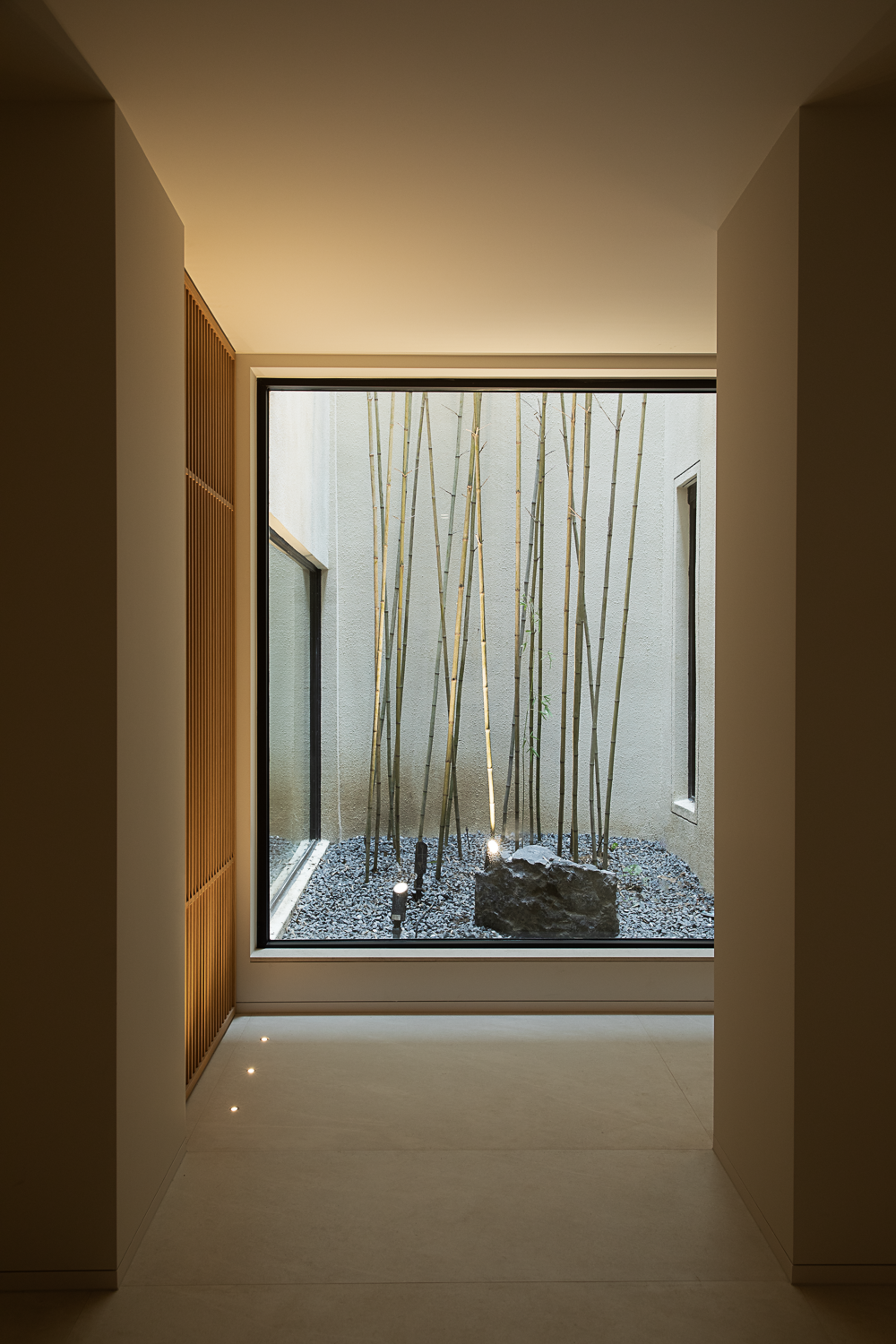Richmond Avenue House / Lipton Plant Architects
2017-03-25 20:10
This end-of-terrace Islington town house in London’s Richmond Avenue was creatively transformed by Lipton Plant Architects (LPA).
伦敦里士满大道的阶梯平台Islington城镇的尽头由Lipton工厂建筑师(LPA)进行了创造性改造。
From the architect: Our unique process has transformed Richmond Avenue to create a site-specific result that is recognisably original, intelligently resolved, aesthetic, enduring and valuable. The creation of a two storey high glass rear addition playfully connects family life together.
来自建筑师:我们独特的过程改变了里士满大道,创造了一个特定地点的结果,是公认的原创,明智的解决,美学,持久和有价值的结果。创造一个两层高的玻璃后部附加好玩地连接家庭生活在一起。
A double height glass extension was designed to sit gracefully, transforming the introvert lower ground space, with its closed in corridors and segregated rooms, to an extrovert space that reach out and make connections with the garden and ground floor. A glazed tryptic – a ground floor balcony, an oriel stair seat and an internal study window – overlooks the double height space, creating playful and connected family spaces.
设计了一个双层玻璃延伸部分,以优雅的姿态坐着,将封闭在走廊和隔离房间中的内向的下地面空间转变为一个外向的空间,并与花园和底层连接起来。一个玻璃色氨酸-一个底层阳台,一个东方楼梯座椅和一个内部学习窗口-俯瞰双高空间,创造了有趣和连接的家庭空间。
Architects: Lipton Plant Architects Project: Richmond Avenue House Location: London, UK Photography: David Vintiner
建筑师:立顿植物建筑师项目:里士满大道大厦位置:伦敦,英国摄影:大卫·文泰纳
 举报
举报
别默默的看了,快登录帮我评论一下吧!:)
注册
登录
更多评论
相关文章
-

描边风设计中,最容易犯的8种问题分析
2018年走过了四分之一,LOGO设计趋势也清晰了LOGO设计
-

描边风设计中,最容易犯的8种问题分析
2018年走过了四分之一,LOGO设计趋势也清晰了LOGO设计
-

描边风设计中,最容易犯的8种问题分析
2018年走过了四分之一,LOGO设计趋势也清晰了LOGO设计





















































