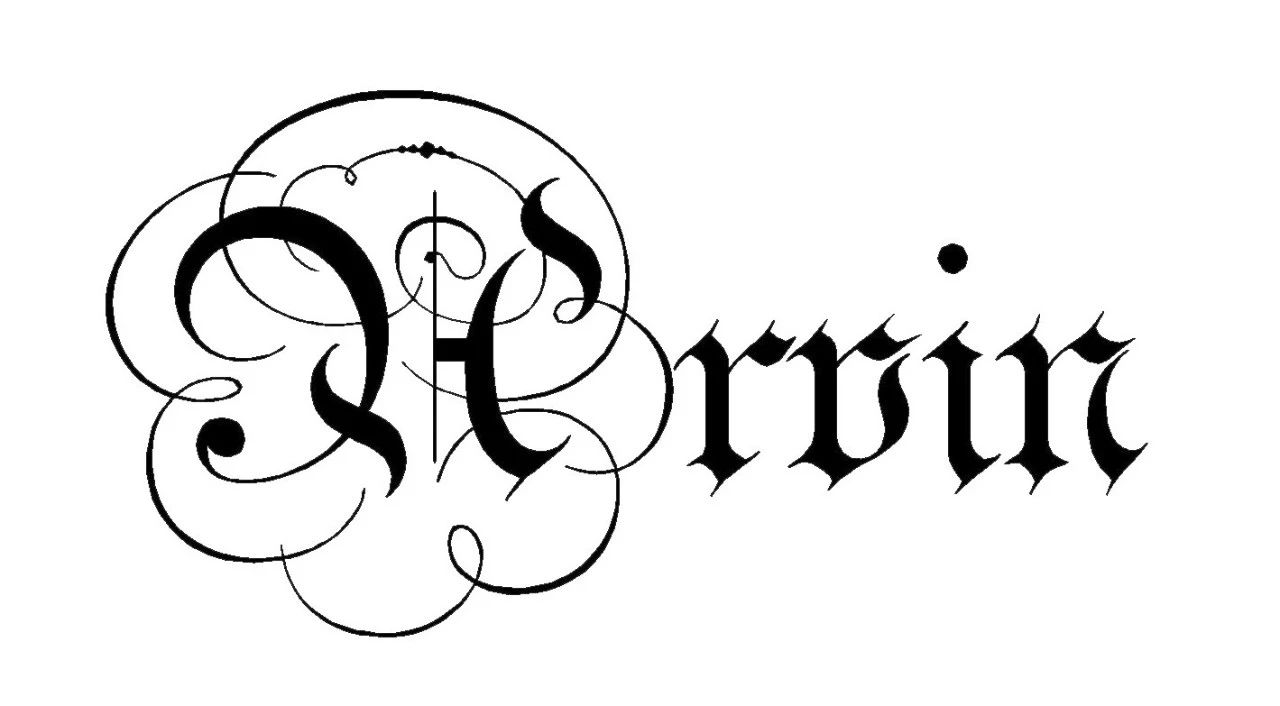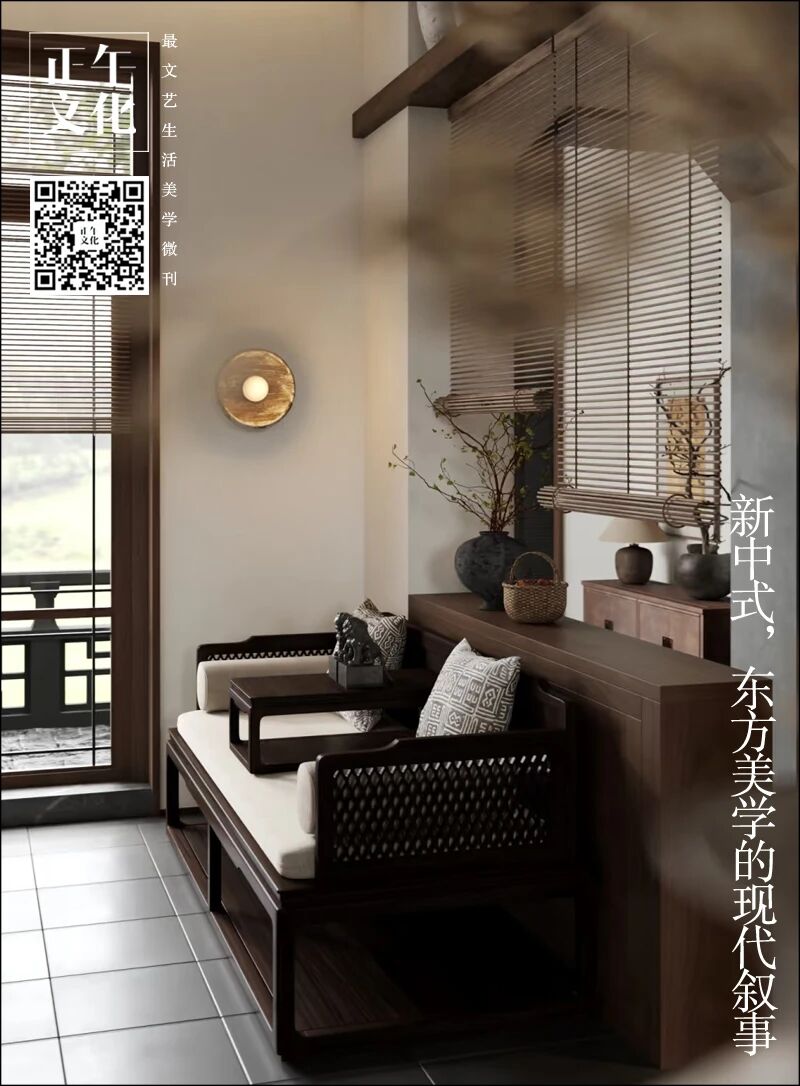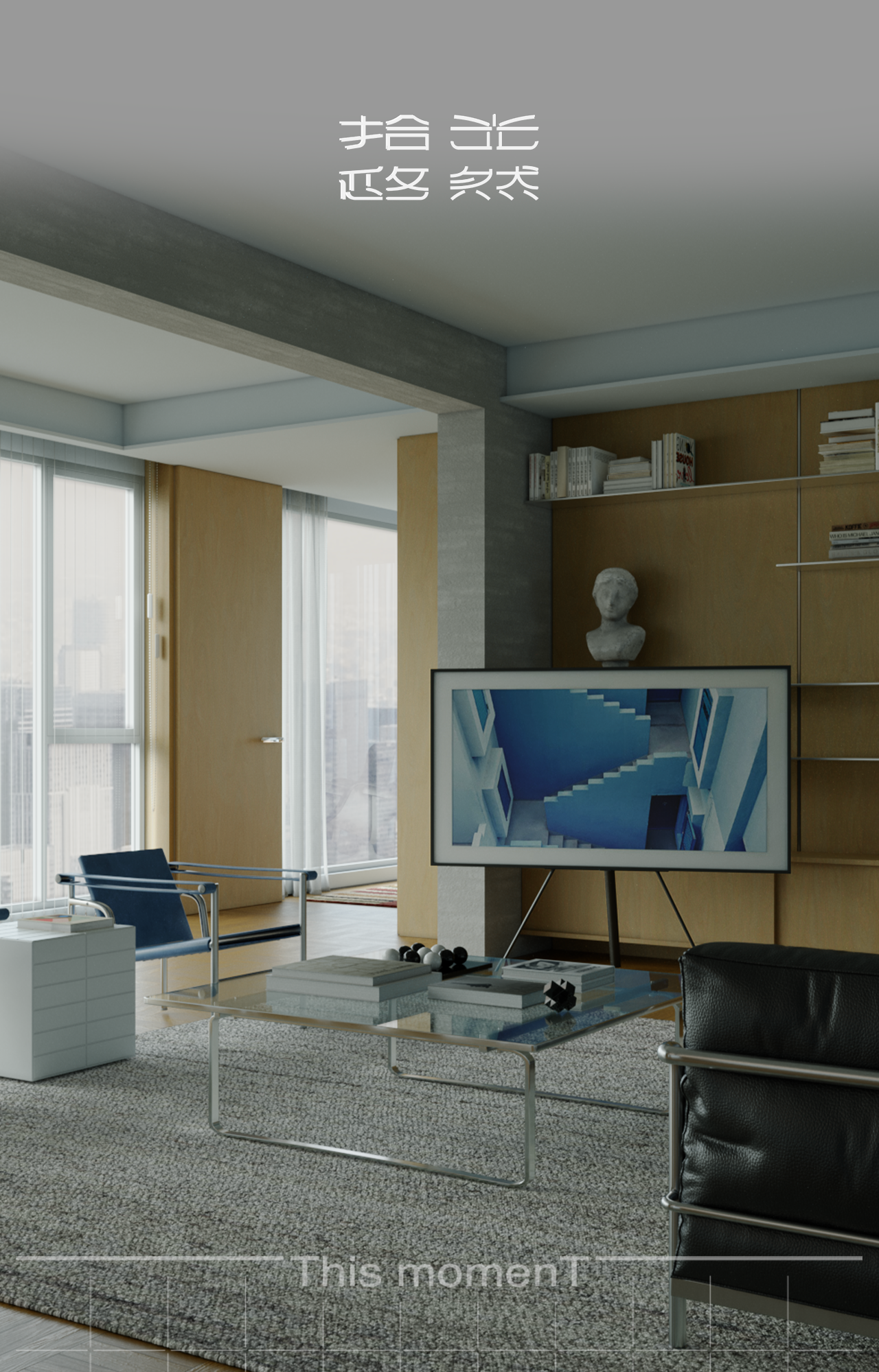Traditional Style House Transformed into a Modern Home in Barcelona
2017-06-22 12:53
Architects: RÄS Studio Project: La Diana Location: Barcelona, Spain Project Year 2017 Photography: Adrià Goula Photo
建筑师:R·S工作室项目:La Diana地点:西班牙巴塞罗那项目2017年摄影:AdriàGoula照片
La Diana is the exercise of linking visually, volumetrically and functionally two independent and different entities: a commercial space on the ground floor and an apartment on the first floor. The architectural strategy was based on drilling the existing slab creating a large enough vacuum to activate this relationship in section and where the vertical communication is deployed through a light stairway tangent to the existing wall.
“戴安娜”是在视觉上、容量上和功能上连接两个独立的不同实体的练习:一层是商业空间,一层是公寓。建筑策略是基于钻孔现有的板,创造一个足够大的真空,以激活这种关系,在剖面和垂直通信部署通过一个轻型楼梯切线与现有的墙壁。
This stairway fragments into two bodies to offer a more human staircase on the ground floor through a 2,20 m metal and porous platform that acts as an intermediate landing and, at the same time, segments the living room, the dinning room and the kitchen. It is because it was a ground floor that the problem of privacy had to be resolved by recreating the access façade generating a semi-exterior patio as a filter between the street and the living place.
这个楼梯分裂成两个身体,提供一个更人性化的楼梯在底层通过一个2,20米的金属和多孔平台,作为一个中间着陆,同时,分割客厅,餐厅和厨房。正是因为它是一层楼,隐私问题才得以解决,重新建造了一个半外部露台,作为街道和生活场所之间的过滤器。
On the first floor, the night program is organized around the double space. The perimetral enclosures are solved with packages that include cabinets, access room doors and glass top cards that allow bringing natural light from the façades to the vacuum of the stairs.
在一楼,夜间节目是围绕着双重空间组织的。外围外壳解决了包,其中包括橱柜,出入室门和玻璃顶卡,使自然光从立面到真空的楼梯。
The materialization is answering the desire to recover and/or emphasize the original condition of the traditional style house. A piece of natural terracotta is placed on a running board as the pavement and the walls are stripped to expose the original factory work with all its defects and textures. On the first floor, a perimeter tape of plaster mortar finishes the contact with the joists causing a sense of controlled domesticity of how architecture is seeking to react on a human level.
物化是对恢复和/或强调传统风格住宅原貌的愿望的回应。一块天然的陶土被放置在跑道上,墙壁被剥去,暴露出原来工厂的所有缺陷和结构。在一楼,一条用石膏灰泥制成的周边胶带完成了与龙骨的接触,从而产生了一种被控制的家庭生活感,即建筑是如何在人的层面上做出反应的。
 举报
举报
别默默的看了,快登录帮我评论一下吧!:)
注册
登录
更多评论
相关文章
-

描边风设计中,最容易犯的8种问题分析
2018年走过了四分之一,LOGO设计趋势也清晰了LOGO设计
-

描边风设计中,最容易犯的8种问题分析
2018年走过了四分之一,LOGO设计趋势也清晰了LOGO设计
-

描边风设计中,最容易犯的8种问题分析
2018年走过了四分之一,LOGO设计趋势也清晰了LOGO设计
































































