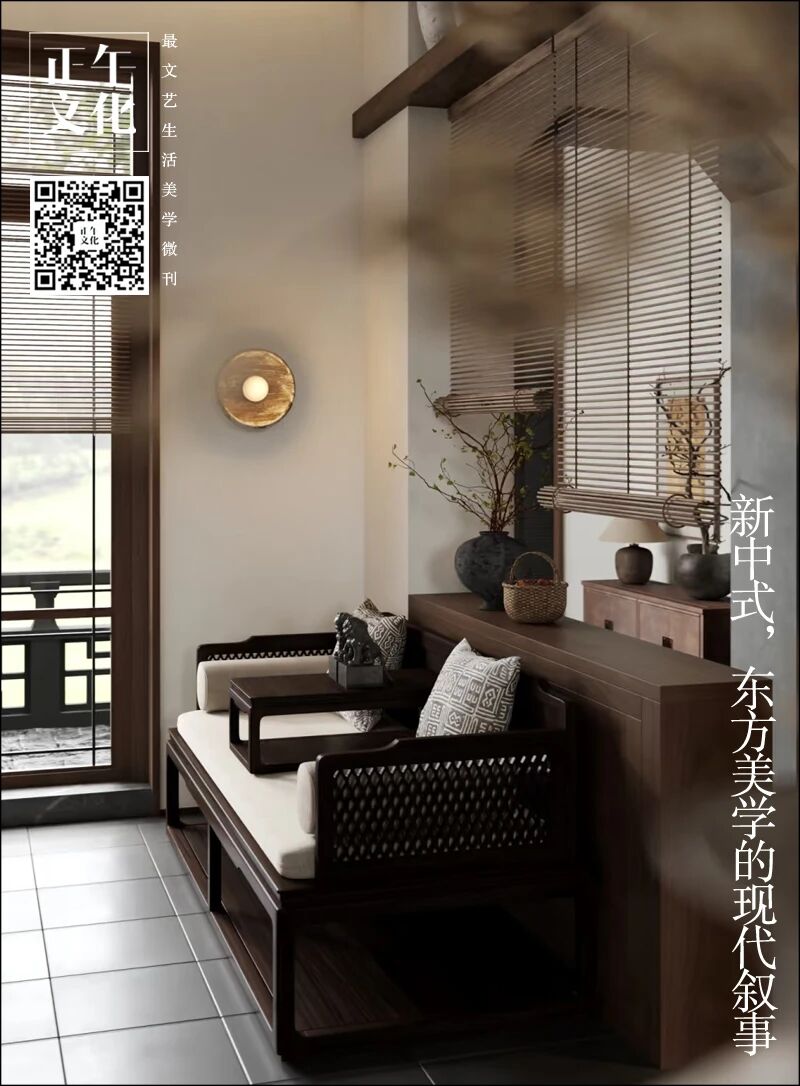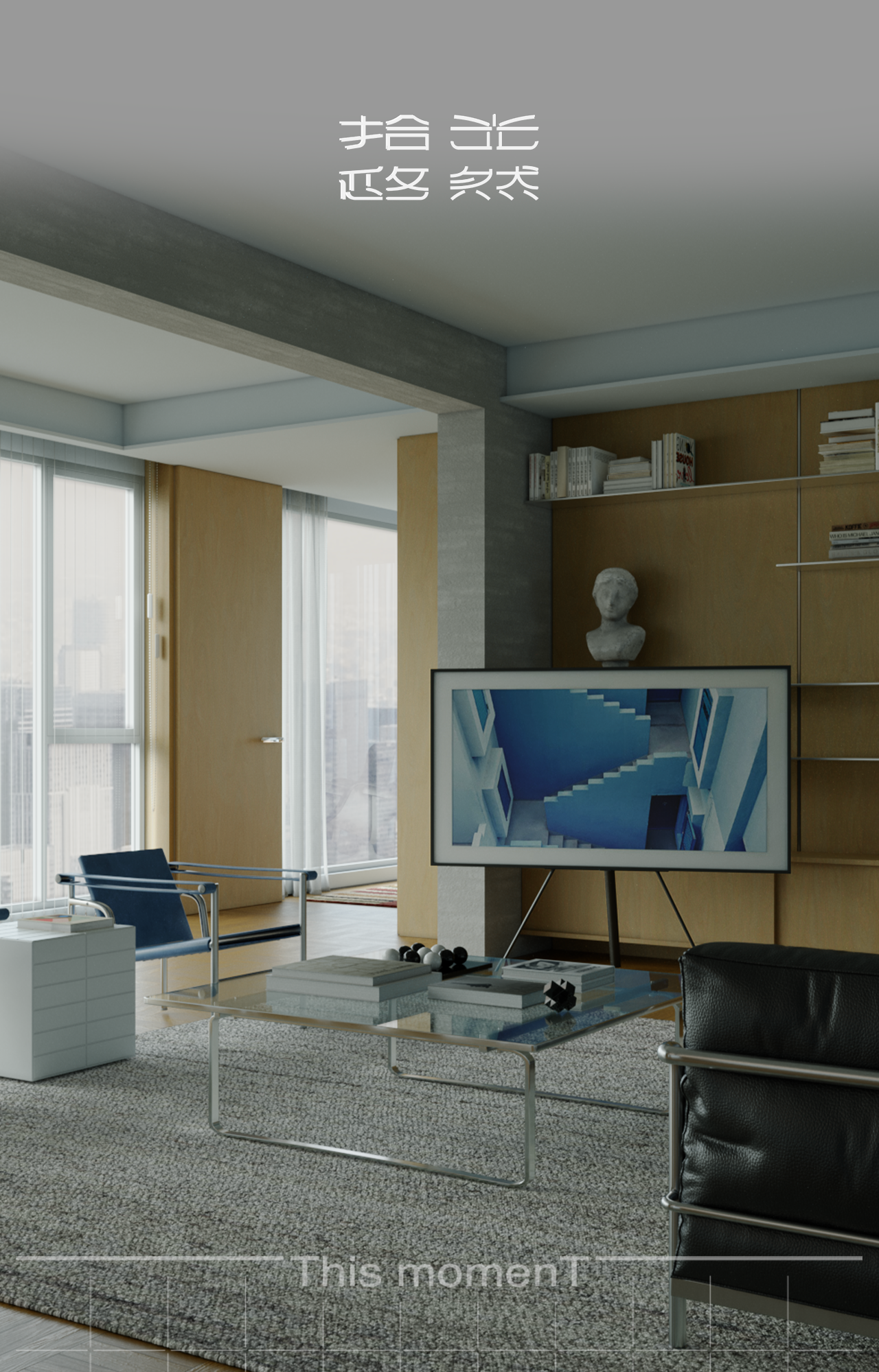A Victorian Property Was Extended and Opened Out to Form an Elegant and Light Filled Home
2017-06-22 19:45
Architects: Mustard Architects Project: RAW House Location: London, United Kingdom Photography: Tim Crocker
建筑师:芥末建筑师项目:原屋位置:伦敦,英国摄影:TimCrocke
Raw concrete, brick, timber, metal and light formed the underlying material pallet from our clients brief. Through a series of structural alterations this Victorian property was extended and opened out to form an elegant and light filled space enhanced by exposing and expressing the construction materials that are usually hidden or covered. Each material, found in its traditional locations is finished and dressed in white and enhanced with natural light to bring out their natural textures and qualities.
原材料混凝土,砖块,木材,金属和轻型组成的底层材料托盘从我们的客户简要。通过一系列的结构改造,这一维多利亚时代的财产被扩展和开放,形成一个优雅和轻盈的空间,通过暴露和表达通常隐藏或覆盖的建筑材料而得到加强。每一种材料,发现在其传统的地点是完成和穿着白色和增强与自然光,以显示他们的自然纹理和质量。
The previous layout of the house was enclosed and dark which our clients found disconnected and ask us to redress the situation. Connection, natural light and long views through the house also formed key aspects of the brief. We successfully achieved with views from the entrance and front living room through to the garden framed by the use of low profile Crittall doors and window to create an industrial elegance to this Victoria property.
这所房子以前的布局是封闭的和黑暗的,我们的客户发现这是断开的,并要求我们纠正这种情况。连接,自然光和长景通过房子也形成了关键方面的简要。我们成功地实现了从入口处和前厅到花园的视野,通过使用低姿态的克里特门和窗户,为维多利亚酒店创造了一种工业的优雅。
Although open plan, we employed changes to floor levels - materials, ceiling heights and framed structural openings to ensure that each space maintained a sense of containment and boundary as our clients did not want to lose the individual nature of the rooms.
The concrete floor with underfloor heating at the rear acts as a thermal mass for the house and combined with high levels of insulation to the floor and walls and triple glazing to the rooflight with a layer of solar control glazing all help maintain a cool space in the summer and warm in the winter.
混凝土地板在后部有地板加热,作为房屋的热质量,与地板和墙壁的高度绝缘,以及三层玻璃加一层太阳能控制玻璃,都有助于在夏季保持一个凉爽的空间,在冬季保持温暖。
 举报
举报
别默默的看了,快登录帮我评论一下吧!:)
注册
登录
更多评论
相关文章
-

描边风设计中,最容易犯的8种问题分析
2018年走过了四分之一,LOGO设计趋势也清晰了LOGO设计
-

描边风设计中,最容易犯的8种问题分析
2018年走过了四分之一,LOGO设计趋势也清晰了LOGO设计
-

描边风设计中,最容易犯的8种问题分析
2018年走过了四分之一,LOGO设计趋势也清晰了LOGO设计












































