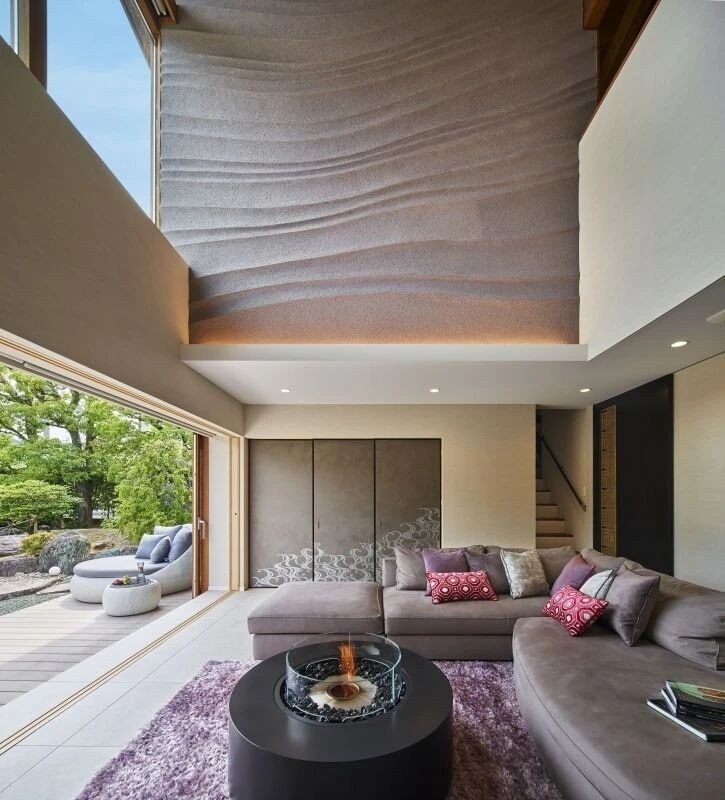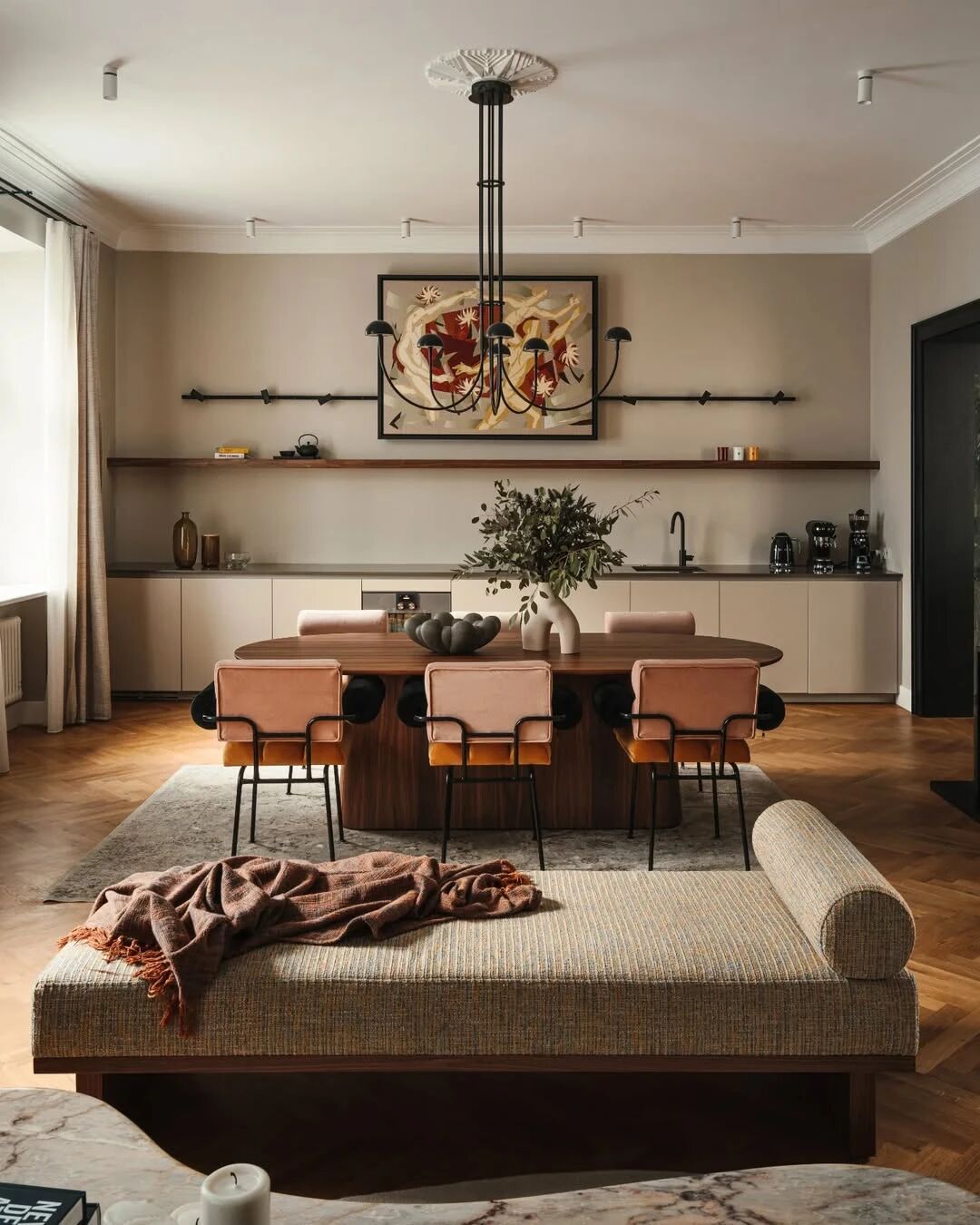Elliott Ripper House Combines Modern Features with Warm, Rustic Touches
2017-06-28 20:08
Architects: Christopher Polly Architect Project: Elliott Ripper House Location: Rozelle, Sydney, Australia Area: 161 sqm Photography: Brett Boardman Photography
建筑师:Christopher Polly ArchitProject:Elliott Ripers House Location:Rozelle,澳大利亚悉尼:161平方米摄影:Brett Boardman摄影
The Elliott Ripper House project presents an appropriately simple and direct extrusion of an existing archetypal form within a sustainably modest footprint. Treated pine rusticated weatherboards extrapolate the existing material and finish found at the front of the house, to retain some memory of its previous incarnation. It strikes the line of the ground floor ceiling and is expressed as a consistent single-height skin wrapping two elevations – providing the overriding signifying quality to the project, while enabling the visually ‘solid’ first floor band to appear as hovering over the rear open ground floor.
埃利奥特开膛手屋项目提出了一个适当的简单和直接挤压现有的原型形式,在一个可持续的适度足迹。经过处理的松树粗糙的风化板外推现有的材料和整理发现在房子的前面,以保留一些记忆,它以前的化身。它击中了底层天花板的线,并表现为一个一致的单高度皮肤包裹两个高度-提供了压倒一切的标志质量的项目,同时使视觉上‘坚实’的第一层乐队出现在后方开放的底层盘旋。
A centrally located ground floor service core accommodates an enlarged bathroom, laundry and storage, enabling direct connection of living spaces to clearly defined landscaped outdoor spaces, while a first floor bathroom enhances amenity to two added bedrooms. The plan arrangement reflects modern patterns of use by the provision of two living spaces to enable vital separation of adult and children functions.
位于中心的底层服务核心容纳一个扩大的浴室、洗衣和储藏,使起居室与明确界定的景观户外空间直接相连,而一楼浴室则能提高两间新增卧室的舒适性。该计划的安排反映了现代的使用模式,提供了两个居住空间,使成人和儿童的功能得以重要分离。
Recycled Blackbutt flooring extends the existing ground floor Blackbutt through to the new rear footprint, wrapping up low walls to form rear sill and seat elements – with integrated channels and concealed drainage achieving a seamless flush finish with the courtyard. Cypress Pine flooring extends to the new first floor footprint and is stained in a custom black and walnut finish to provide a luxurious quality.
回收黑臀地板将现有的底层黑臀延伸到新的后脚印,将低矮的墙壁包裹起来,形成后座和后座部件-通过集成通道和隐蔽排水,实现与庭院的无缝平铺。柏木地板延伸到新的一楼脚印,并在一个定制的黑色和胡桃完成染色,以提供一个豪华的质量。
Distinct Western Red Cedar framed fenestration types define each floor to offer varying degrees of openness and enclosure. External face sliding doors enable the full extent of the rear opening to be enjoyed, while a band of equally proportioned first floor pivot-stay windows define a visually rich and light corner to temper light and air – with new identical windows within existing openings painted to denote their locations within the former envelope.
独特的西方红杉树框架开窗类型定义了每一层,以提供不同程度的开放和封闭。外面滑动门使后部开口的充分程度得以享受,而一层同样比例的一层枢轴-支撑窗定义了一个视觉丰富、光线明亮的角落来调节光线和空气-在现有的开口内涂上新的相同的窗户,以表示它们在前一个信封内的位置。
The rear open plan volume provides a ‘day’ space for meals preparation, eating and expansive enjoyment of the rear garden, while the upper living room provides an ‘evening’ space for watching TV, reading and separation from utilities. A third first floor bedroom provides flexibility for future use as a study.
后方开放计划卷提供了一个“白天”的空间,以准备膳食,饮食和扩大享受后花园,而上层客厅提供了一个“晚上”的空间,以看电视,阅读和与公用事业分离。第三层的卧室为将来的研究提供了灵活性。
Surrendered floor space enables delight in a sculpted expanded stair void and cantilevered balcony. Inexpensive gloss opalescent polycarbonate reflects - transmits light by day while enabling a lantern-like quality of spaces by night to emphasise the volumetric expansiveness of first floor interior forms.
让出的地板空间使您可以在一个被雕塑的、扩大的楼梯、空隙和悬臂式阳台中感到愉悦。廉价透明聚碳酸酯
Blackbutt veneered LVL stringers provide an economically slender stair profile with expressed laminated edges – achieving a lightness in its strength while vertically expanding the relationship between two previously unrelated floors. Blackbutt stair treads, floorboard-lined stair base element, custom-profiled handrails and veneered plywood fascia were appropriate selections to match the recycled Blackbutt flooring and to enable simultaneous qualities of cohesiveness and expansion within the interior.
黑色贴面的LVL弦杆提供了一个经济纤细的楼梯轮廓与表达层合边-实现了轻盈的强度,而垂直扩展关系,两个先前无关的楼层。黑臀楼梯踏板,地板内衬楼梯底座元素,定制异形扶手和贴面胶合板筋膜是合适的选择,以匹配回收黑臀地板,并使内饰内的内聚力和扩展的同时质量。
Plywood cladding lines, and assists in bracing, both faces of a rear fence and sliding gate, providing a warm and robust face to the public lane and a visually strong background that coalesces a modest courtyard as part of an expanded interior – while Blackbutt salvaged from existing internal flooring was appropriately re-purposed as wide exterior decking boards.
胶合板覆盖线,并有助于支撑后篱笆和滑动门的两面,为公共车道提供了一个温暖而健壮的面孔,并在视觉上形成了强大的背景,将一个朴素的庭院结合在一起,作为扩大后的内部结构的一部分-而从现有内部地板中抢救出来的黑臀则被适当地重新设计成了宽大的外部装饰板。
 举报
举报
别默默的看了,快登录帮我评论一下吧!:)
注册
登录
更多评论
相关文章
-

描边风设计中,最容易犯的8种问题分析
2018年走过了四分之一,LOGO设计趋势也清晰了LOGO设计
-

描边风设计中,最容易犯的8种问题分析
2018年走过了四分之一,LOGO设计趋势也清晰了LOGO设计
-

描边风设计中,最容易犯的8种问题分析
2018年走过了四分之一,LOGO设计趋势也清晰了LOGO设计


























































