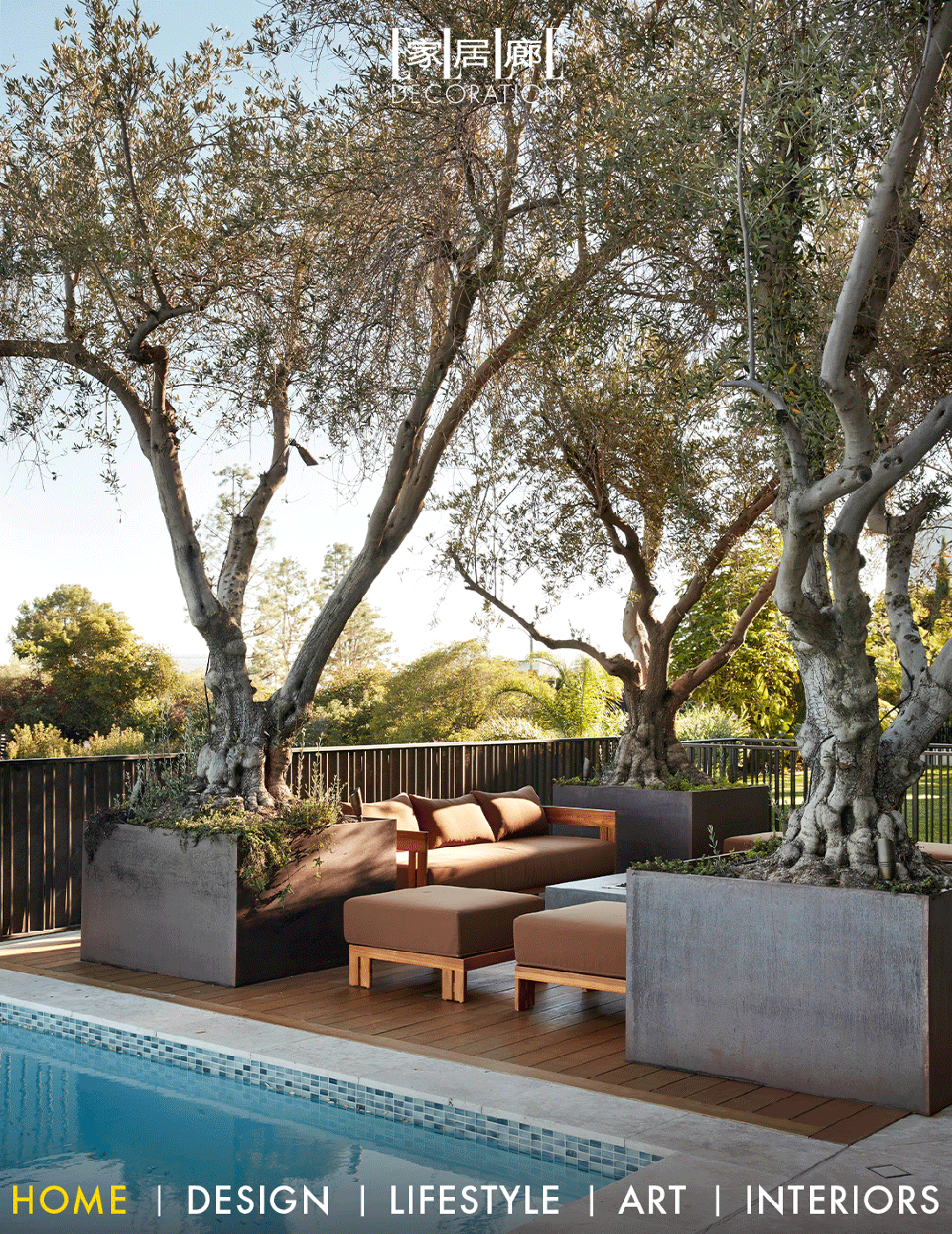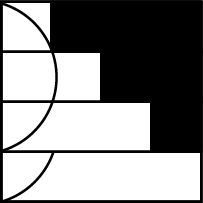Casa O Cuatro / Migdal Arquitectos
2017-03-23 20:38
Mexican studio Migdal Arquitectos have completed in 2016 Casa O Cuatro, a stunning two-storey residence located in Mexico City, Mexico. Jaime Varon (1965) and Abraham Metta (1966) founded Migdal Arquitectos in 1989 in Mexico City. In 1998, Alex Metta (1973) joined the executive team. All are architecture graduates from the Universidad Iberoamericana. The Casa O Cuatro residence divides its social and private areas through an interaction of volumes that express a pure geometry, where the upper volume appears to float in space, an effect emphasized by the use of dark stone. The volume becomes more solid without losing its lightness, contrasting with the transparency and light tones of the social area.
墨西哥工作室Migdal ArquArchtos已于2016年完工,这是位于墨西哥城的一座令人惊叹的两层住宅。Jaime Varon(1965)和AbrahamMetta(1966)于1989年在墨西哥城创建了Migdal ArquArchtos。1998年,Alex Metta(1973年)加入了执行小组。他们都是伊比利亚美洲大学的建筑系毕业生。Casa O Cuatro住宅通过表示纯几何学的体积相互作用将其社会和私人区域分隔开来,其中上部的体积似乎漂浮在空间中,这是黑石的使用所强调的效果。体积变得更加坚实,而不失去它的轻盈,与社会领域的透明度和轻柔的色调形成对比。
The house is communicated via a double-height corridor that provides natural illumination to all the spaces.
该房屋通过双高走廊进行通信,为所有空间提供自然照明。
The interior-exterior connection is achieved through doors and terraces, generating a continuous space that employs stone as a material.
内部-外部连接是通过门和梯田,产生一个连续的空间,使用石头作为一种材料。
The garden forms an element for connecting the social spaces, located on the ground floor and reached through large picture windows, together with the basement area comprising gym and games room. The unfolding of the garden succeeds in providing natural lighting and a pleasant view to these spaces. Wood plays an important role, generating warmth and elegance.
花园构成了连接社交空间的元素,位于一楼,通过大画窗到达,地下室包括健身房和游戏室。花园的展开成功地为这些空间提供了自然的照明和宜人的景色。木材发挥着重要的作用,产生温暖和优雅。
Sunlight was a key factor in the conception of the project. The glass windows and skylights create large areas lit by natural illumination during most of the day. Insolation is controlled with the use of cantilevers that generate shade and provide a respite from the direct sun.
阳光是这个项目构想中的一个关键因素。玻璃窗和天窗在一天的大部分时间里创造了自然照明下的大面积照明。日光是通过使用悬臂来控制的,悬臂可以产生阴影,并从直接的太阳中提供休息。
Although the same materials were used throughout all the spaces, each of them was assigned its own personality, while maintaining a consistent language.
虽然所有的空间都使用了相同的材料,但每个空间都被赋予了自己的个性,同时保持了语言的一致性。
Architects: Migdal Arquitectos Project: Casa O Cuatro Project Team: Alex Metta, Abraham Metta, Jaime Varon Collaborators: Levy Levy Arquitectos Interior Design: Migdal Arquitectos, Alex Metta, Abraham Metta, Jaime Varon Location: Mexico City, Mexico Photography: Rafael Gamo
建筑师:Migdal ArquArchtos项目:Casa O Cuatro项目组:Alex Metta、Abraham Metta、Jaime Varon合作者:Levy ArquArchtos室内设计:Migdal Arquspecttos、Alex Metta、亚伯拉罕Metta、Jaime Varon地点:墨西哥城,墨西哥摄影:Rafael Gamo
 举报
举报
别默默的看了,快登录帮我评论一下吧!:)
注册
登录
更多评论
相关文章
-

描边风设计中,最容易犯的8种问题分析
2018年走过了四分之一,LOGO设计趋势也清晰了LOGO设计
-

描边风设计中,最容易犯的8种问题分析
2018年走过了四分之一,LOGO设计趋势也清晰了LOGO设计
-

描边风设计中,最容易犯的8种问题分析
2018年走过了四分之一,LOGO设计趋势也清晰了LOGO设计

























































