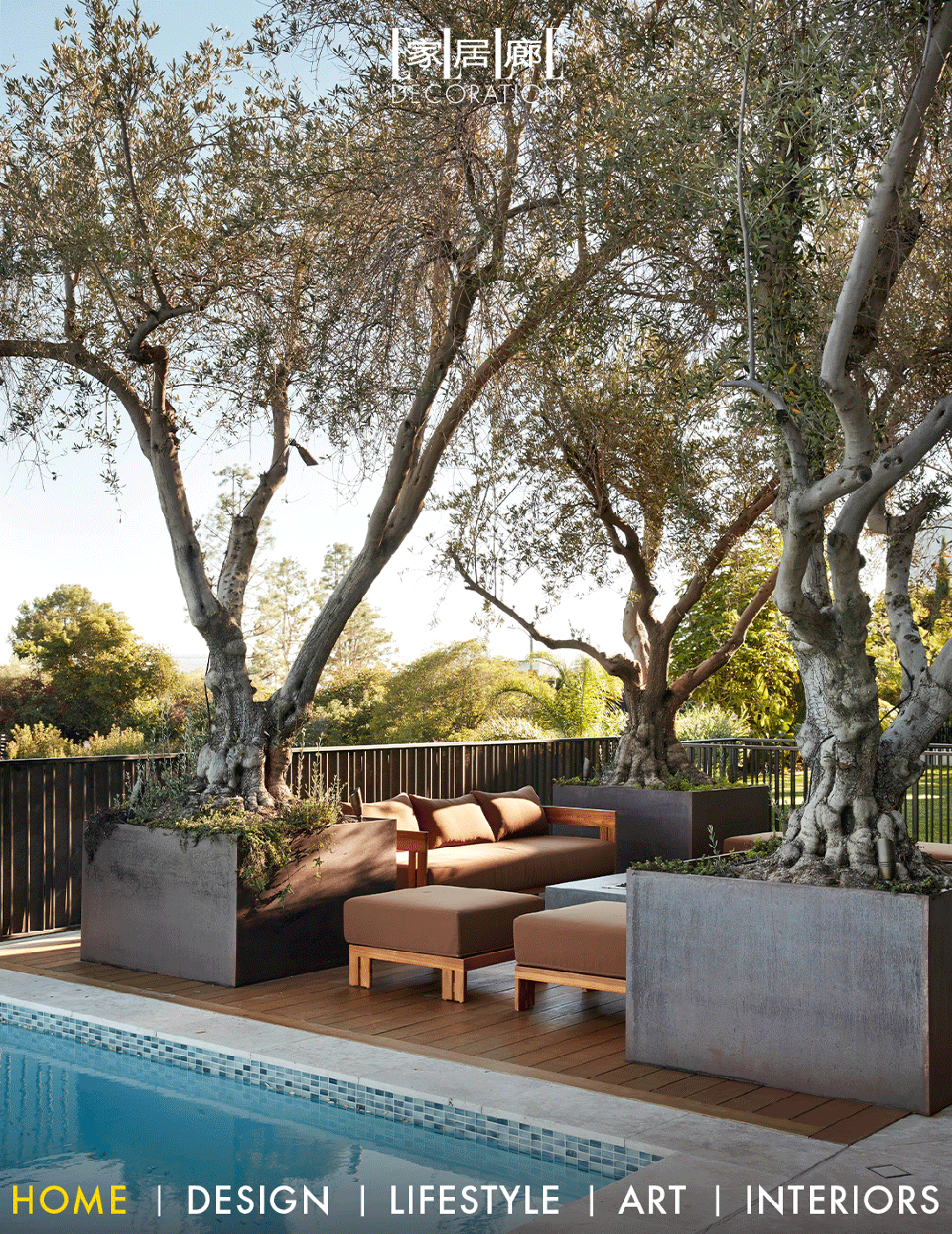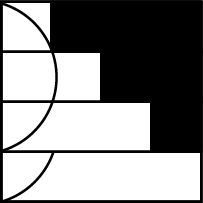Penthouse in Palermo / Studio DiDeA
2017-03-23 19:51
Studio DiDeA reconfigures a two levels penthouse in Palermo to create a luminous and spacious house, overlooking the city harbor. The 180 smq apartment is an articulate space where sunlight, an essential colour palette ,and space saving furniture define the project.
DiDeA工作室重新配置在巴勒莫的两层顶层公寓,以创造一个明亮和宽敞的房子,俯瞰城市港口。180 smq公寓是一个清晰的空间,阳光,基本的调色板和节省空间的家具决定了这个项目。
Entering the house you approach a double space – on the east side the kitchen and dining room, on the west side the living – separated by a sliding glazed door, which emphasizes the brightness of the house.
进入这间房子时,你将进入双空间--厨房和餐厅的东侧,西侧是生活区--由滑动式玻璃门隔开,这强调了房子的亮度。
In the kitchen, bespoke wood furniture, a marbled countertop that becomes a small table for quick snack, a dining table and a kitchen cupboard delineate the room. The living room is an essential space with white couches, a tv-stereo wood cabinet, and a panoramic view on the city.
在厨房里,定制的木制家具,大理石的台面,成为一个小桌快速零食,一个餐桌和厨房橱柜勾勒出房间。客厅是一个必不可少的空间,有白色沙发和电视。
By choosing to open up the slab between the two levels, DiDeA made the dining room a higher and wider space, flood with sunlight; the Mooi Random Ligh suspended over the table underlines the double height space.
通过选择打开两层之间的板子,迪迪娅让餐厅变得越来越宽敞,充满了阳光;悬挂在桌子上的莫伊·兰登·利格(Mooi RandyLigh)突出了双高空间。
From the dining room, you can access the night area, composed by the master bedroom with bathroom, the second bathroom, a small laundry and a single room. The wood-clad stair leading up to the second level appears as a distinct and tactile element that emerges as “a vertical bridge “ as DiDeA explains.
从餐厅,您可以进入夜间区域,由主卧室与浴室,第二个浴室,一个小洗衣房和一个单人间组成。通往第二层的木覆盖楼梯看起来像是一个独特的触觉元素,就像迪迪娅解释的那样,它是一座“垂直的桥梁”。
On the upper level, a boardwalk conceived as a suspend volume leads to a multifunctional guests room where relaxing, watching tv, or sleeping.
在上层,一条被设想为暂停音量的木板路通向一个多功能客房,在那里可以放松、看电视或睡觉。
All the furniture of the house is bespoke and designed by DiDeA so as to optimize the space planning, providing with storage where necessary and accomodate any guests.
房子的所有家具都是由DiDeA定制和设计的,以优化空间规划,在必要的地方提供存储,并容纳任何客人。
The choice of material confirms the essential design approach: warm grey gres tiles on the floors, total white for the walls and dark brown of the wood furnitures.
材料的选择证实了基本的设计方法:地板上有温暖的灰色瓷砖,墙壁完全是白色的,木制品是深褐色的。
Architect : Studio DiDeA Project: Penthouse in Palermo Location: Palermo, Italy Year: 2017 Area: 180 square meters Contractor: A.G. Group S.r.l. Photos: ©Studio DiDeA Budget: € 215.000
建筑师:DiDeA工作室项目:位于巴勒莫的顶层公寓:意大利巴勒莫年:2017年:180平方米承包商:A.G.集团S.r.l。图片:C工作室DiDeA预算:215.000欧元
 举报
举报
别默默的看了,快登录帮我评论一下吧!:)
注册
登录
更多评论
相关文章
-

描边风设计中,最容易犯的8种问题分析
2018年走过了四分之一,LOGO设计趋势也清晰了LOGO设计
-

描边风设计中,最容易犯的8种问题分析
2018年走过了四分之一,LOGO设计趋势也清晰了LOGO设计
-

描边风设计中,最容易犯的8种问题分析
2018年走过了四分之一,LOGO设计趋势也清晰了LOGO设计







































































