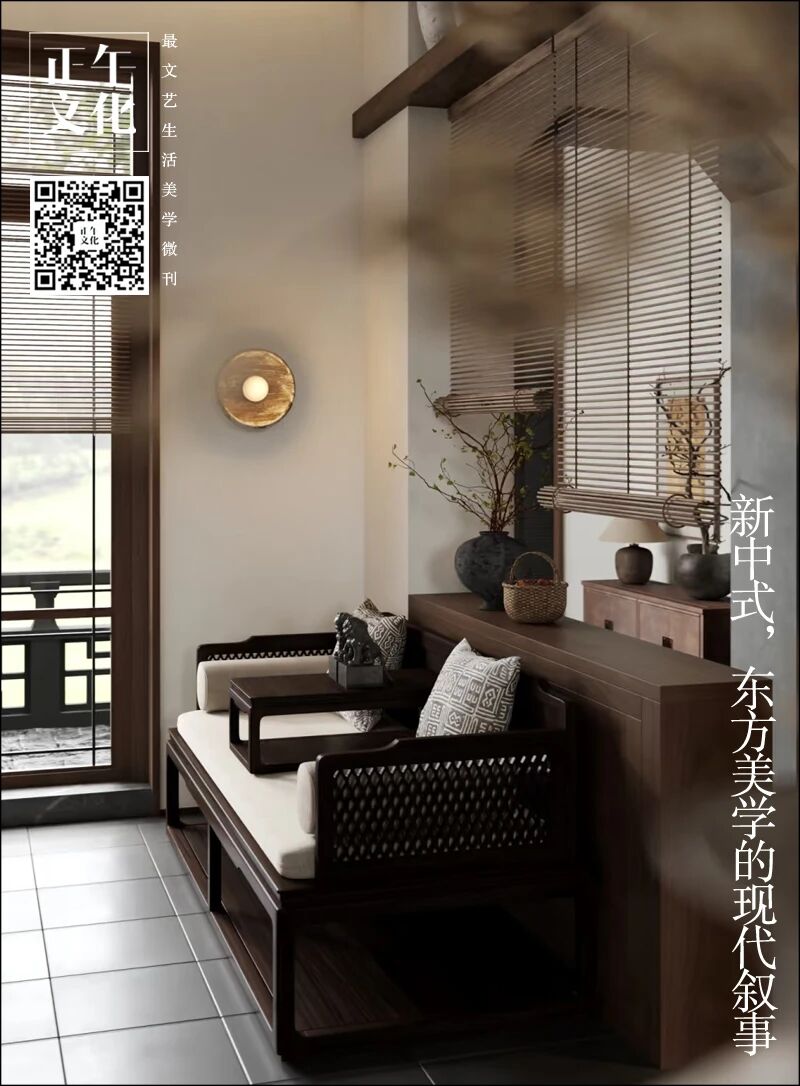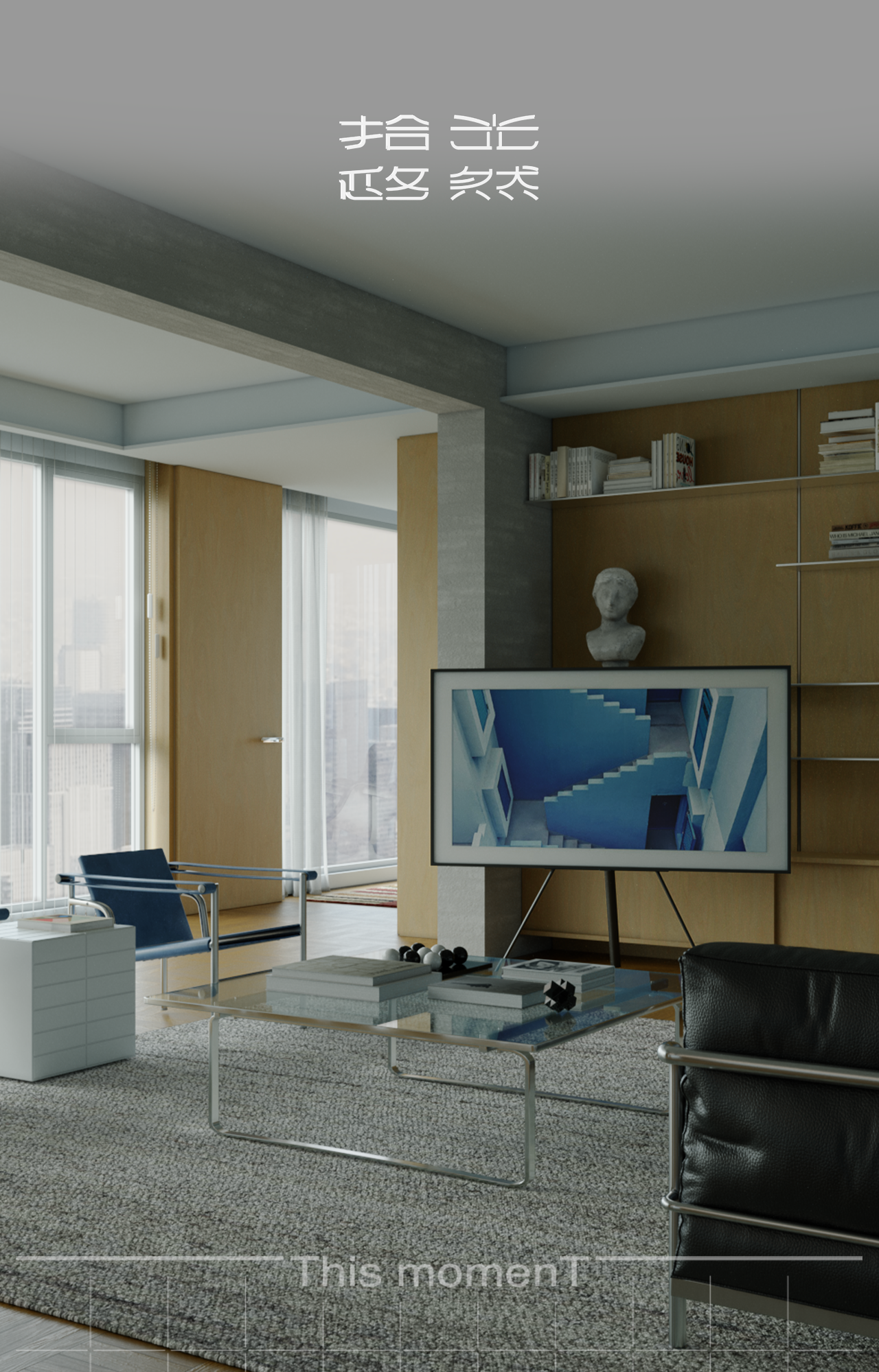A Sculptural Tiny House on the New York Atlantic Coast
2017-06-26 18:45
Architects: Bates Masi Architects Location: Amagansett, NY, United States Area: 55.0 sqm Project Year 2014 Photography: Bates Masi Architects
建筑师:Bates Masi Architect地点:Amagansett,纽约州,美国地区:55.0平方米项目年2014摄影:贝茨马西建筑师
Over 40 years ago, a couple purchased a quarter acre of land located 500 feet from the Atlantic Ocean. The state, county, and town codes evolved and what was purchased as a buildable lot had to undergo extensive negotiations to permit even the smallest house allowed. With a footprint of 15’ x 20’ and a height of two stories, 600 square feet was the largest house that could be built. The governing agencies determined the footprint, but there were conflicting regulations restricting the height. FEMA required the first floor to be elevated 6’ above natural grade, while the town restricted the height of the building to be 25’ above natural grade. With these limited parameters, the strategy was to explore the geometry of the building in section and how it can expand our perception of space.
40多年前,一对夫妇购买了距大西洋500英尺的四分之一英亩土地。州、县和镇的法规不断发展,作为可建造的土地而购买的房屋必须经过广泛的谈判,才能允许哪怕是最小的房子。占地面积15英尺x20英尺,两层高,600平方英尺是可以建造的最大的房子。管理机构决定了足迹,但对身高的限制却是相互矛盾的。FEMA要求一楼高于自然等级6‘,而城镇将建筑物的高度限制在比自然等级高25’。在这些有限的参数下,我们的策略是探索建筑的几何形状,以及它如何扩大我们对空间的感知。
Subtle shifts in the geometry of the building section maximize natural light and views to the sky, expanding the perception of space and openness while maintaining the 15’ x 20’ footprint. As the walls splay out from the base of the building toward the roof, the resultant void is a central light well. The bedroom and study are separated by clear glass walls on either side of the light well, but appear to be one large space. The acoustically divided rooms can be made more private by lowering the privacy shades.
建筑部分几何图形的细微变化,最大限度地利用自然光和天空景致,在保持15‘x20’足迹的同时,扩大了对空间和开放性的感知。当墙壁从建筑物的底部向屋顶伸展时,由此产生的空隙是一个中心光井。卧室和书房之间用透明的玻璃墙隔开,两边的光线都很好,但似乎是一个很大的空间。隔音的房间可以通过降低隐私色调而变得更加私密。
To address the restricted height requirements, the floor and roof plates are engineered to be as thin as possible. Traditional ductwork is eliminated from the floors and roof and each space employs a separate, individually controlled, mechanical unit yielding higher energy efficiency. This unique way of addressing each space is a study in sustainability relating to building smaller and living with less.
为了满足限制高度的要求,地板和屋顶板被设计成尽可能薄。传统的管道工程被排除在地板和屋顶上,每个空间都使用一个单独的、单独控制的机械单元,产生更高的能源效率。这种解决每个空间问题的独特方式是一项关于可持续性的研究,涉及到建筑更小,生活更少。
Part of the approval process included a required raised portion of the site dedicated to storm water control and sanitary system. This portion of the engineering requirement was utilized by treating the raised area as the foreground to the architecture. The plinth is landscaped with a native grass that captures the patterns of the wind and references the nearby ocean waves. At the end of the path through the grass, the house is an object in the landscape perched on the edge of the plinth.
批准过程的一部分包括一个必须提高的地点,专门用于雨水控制和卫生系统。这部分工程需求是通过将凸起的区域作为建筑的前景来利用的。海床上有一种本地草,可以捕捉风的模式,并参考附近的海浪。在穿过草地的小径的尽头,房子是坐落在桥墩边缘的景观中的一个物体。
This 600 square foot house explores a geometric solution to create luxury with a minimum footprint. The experience and function of this sculptural tiny house is similar to the much larger neighboring homes, despite it’s limited size.
这所600平方英尺的房子探索了一个几何解决方案,以创造一个最少的足迹豪华。这座雕塑式的小房子的经验和功能与邻近的大得多的房子相似,尽管它的面积有限。
 举报
举报
别默默的看了,快登录帮我评论一下吧!:)
注册
登录
更多评论
相关文章
-

描边风设计中,最容易犯的8种问题分析
2018年走过了四分之一,LOGO设计趋势也清晰了LOGO设计
-

描边风设计中,最容易犯的8种问题分析
2018年走过了四分之一,LOGO设计趋势也清晰了LOGO设计
-

描边风设计中,最容易犯的8种问题分析
2018年走过了四分之一,LOGO设计趋势也清晰了LOGO设计












































