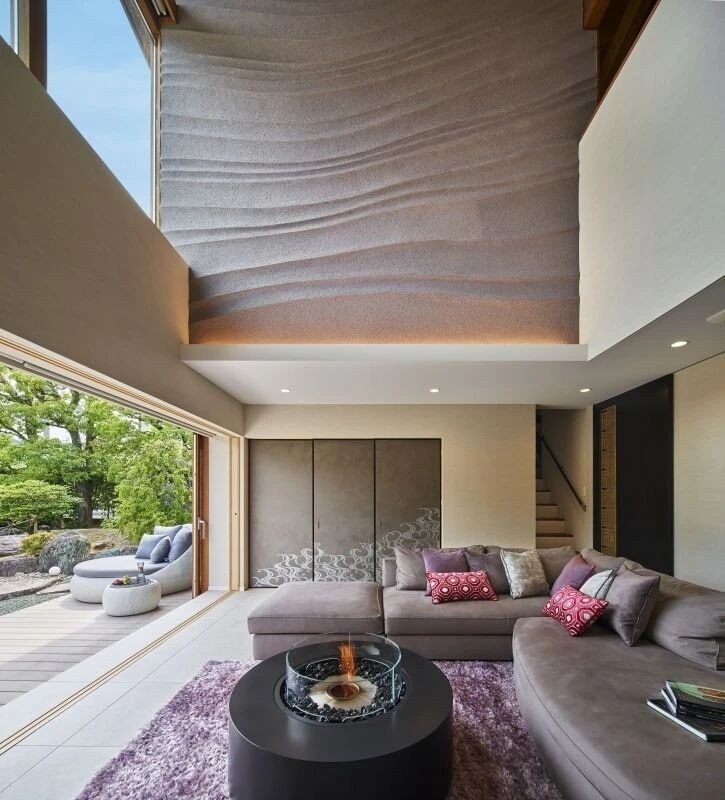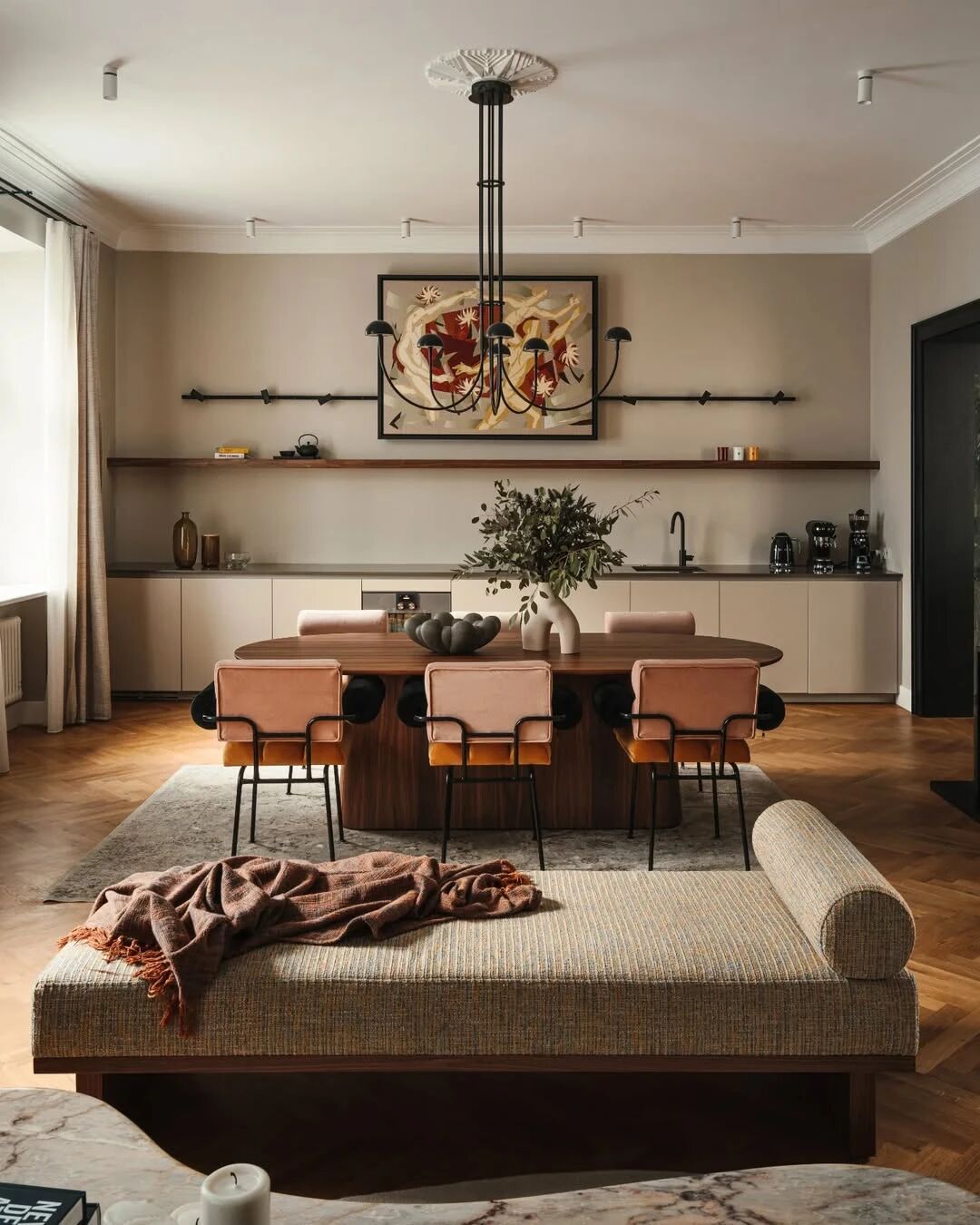Portola Valley Barn Featuring a Rustic Exterior in Contrast with Contemporary Interior
2017-06-28 11:28
Architects: Walker Warner Architects Project: Portola Valley Barn Project Team: Thomas Clapper, Dan Hruby, Brian Lang, Mark McPhie, Gregory Warner Interiors: Selby House Ltd. Landscape: Janell Denler Hobart Gardens Location: Portola Valley, California, United States Photography: Matthew Millman
建筑师:Walker Warner Architect Project:Portola Valley Barn Project Team:Thomas Clapper,Dan Hruby,Brian朗,Mark McP为啥,Gregory Warner Interiors:Selby House Ltd.景观:Janell Denler Hobart Gardens Location:Portola Valley,加利福尼亚州,美国摄影:Matthew Millman
The Portola Valley Barn is a dynamic space, separate from an existing main residence, designed for large-scale entertaining as well as relaxation. Reminiscent of the tin-roofed, weathered rural vernacular of the picturesque surroundings, the compound comprises three primary structures connected by interstitial entryways containing a kitchen and powder room. The exterior of the main structures are composed of weathered materials intended to blend into their surroundings. In contrast, the contemporary interior features crisply detailed white walls, polished surfaces, and dramatic lighting.
PortolaValleyBarn是一个动态空间,与现有的主要住宅分开,设计用于大型娱乐和放松。在风景如画的环境中,铁皮屋顶、风化的乡村乡土,该化合物由三个主要结构组成,通过包含厨房和粉末室的填隙入口连接。主要构筑物的外部由风化材料组成,用于混合到周围。相比之下,现代内饰的特点是细腻的白色墙壁、抛光的表面和戏剧性的照明。
Walker Warner designed three connected structures to house an office, guest suite and a great room, which the family uses for entertaining and charity events as well as watching Giants games on a 13-foot-wide television. The elegant master suite, with its spa-like bathroom, is so tranquil that the couple often sequesters there.
沃克华纳公司设计了三座相连的建筑来容纳一间办公室、一间客房和一间很棒的房间,这家人用这些来娱乐和慈善活动,以及在13英尺宽的电视上观看巨人队的游戏。优雅的主人套房,有着水疗式的浴室,是如此的宁静,以至于这对夫妇经常被隔离在那里。
A sleek catering kitchen connects the office and main living quarters, and the adjoining garage doubles as a recreational room. “The vintage roadster in the garage is like a piece of art, and the next bay has a pool table,” Warner says. “The space is used differently and playfully. You might look at the buildings and think they’re a cluster of old barns.”
一个时髦的餐饮厨房连接着办公室和主要的客厅,而相邻的车库则兼作娱乐室。华纳说:“车库里的老式跑车就像一件艺术品,下一个海湾有一张台球桌。”他说:“这个空间的用途是不同的和好玩的。你可以看看这些建筑物,认为它们是一堆旧谷仓。“
The goal was a neutral, contemporary environment. “The general style was to be light and bright with crisp lines and big gestures of space to hold large pieces of art,” says Hill. “We did not want a lot of bold colors in the art to distract.”
目标是创造一个中立的、当代的环境。希尔说:“一般的风格是轻盈明亮,线条清晰,空间姿态大,可以容纳大量的艺术品。”“我们不想让艺术中太多大胆的色彩分散注意力。”
The architects worked with landscape designer Janell Denler Hobart to capitalize on the property’s stunning vistas, adding expansive windows that almost appear to recede. Hobart planted a predominantly low-water evergreen palette including California lilacs, coffee berry and strawberry trees. “The emphasis on mass planting and controlled seasonal color brings serenity to the garden experience, year-round,” Hobart says. Warner adds, “Nothing about the design competes with the natural beauty of what you see out the window.”
建筑师们与景观设计师JanellDenler霍巴特合作,利用该房产令人叹为观止的景观,增加了膨胀的窗户,这些窗户似乎在后退。霍巴特种植了一种以低水为主的常绿调色板,包括加州丁香、咖啡浆果和草莓树。霍巴特说:“对大规模种植和控制季节性色彩的重视,全年都会给花园带来宁静。”华纳补充道:“设计中没有任何东西能与你在窗外看到的自然美相媲美。”
 举报
举报
别默默的看了,快登录帮我评论一下吧!:)
注册
登录
更多评论
相关文章
-

描边风设计中,最容易犯的8种问题分析
2018年走过了四分之一,LOGO设计趋势也清晰了LOGO设计
-

描边风设计中,最容易犯的8种问题分析
2018年走过了四分之一,LOGO设计趋势也清晰了LOGO设计
-

描边风设计中,最容易犯的8种问题分析
2018年走过了四分之一,LOGO设计趋势也清晰了LOGO设计






















































