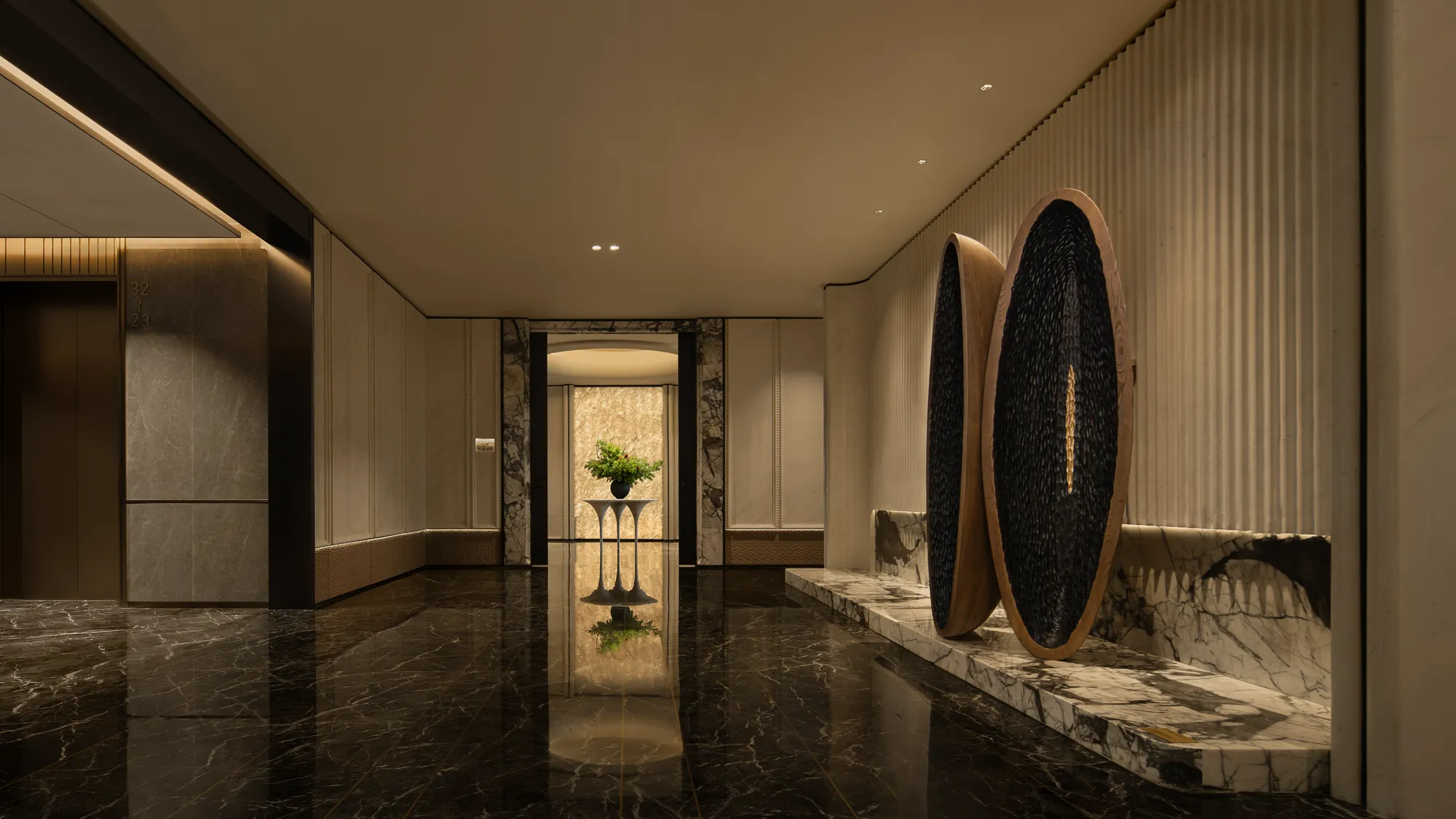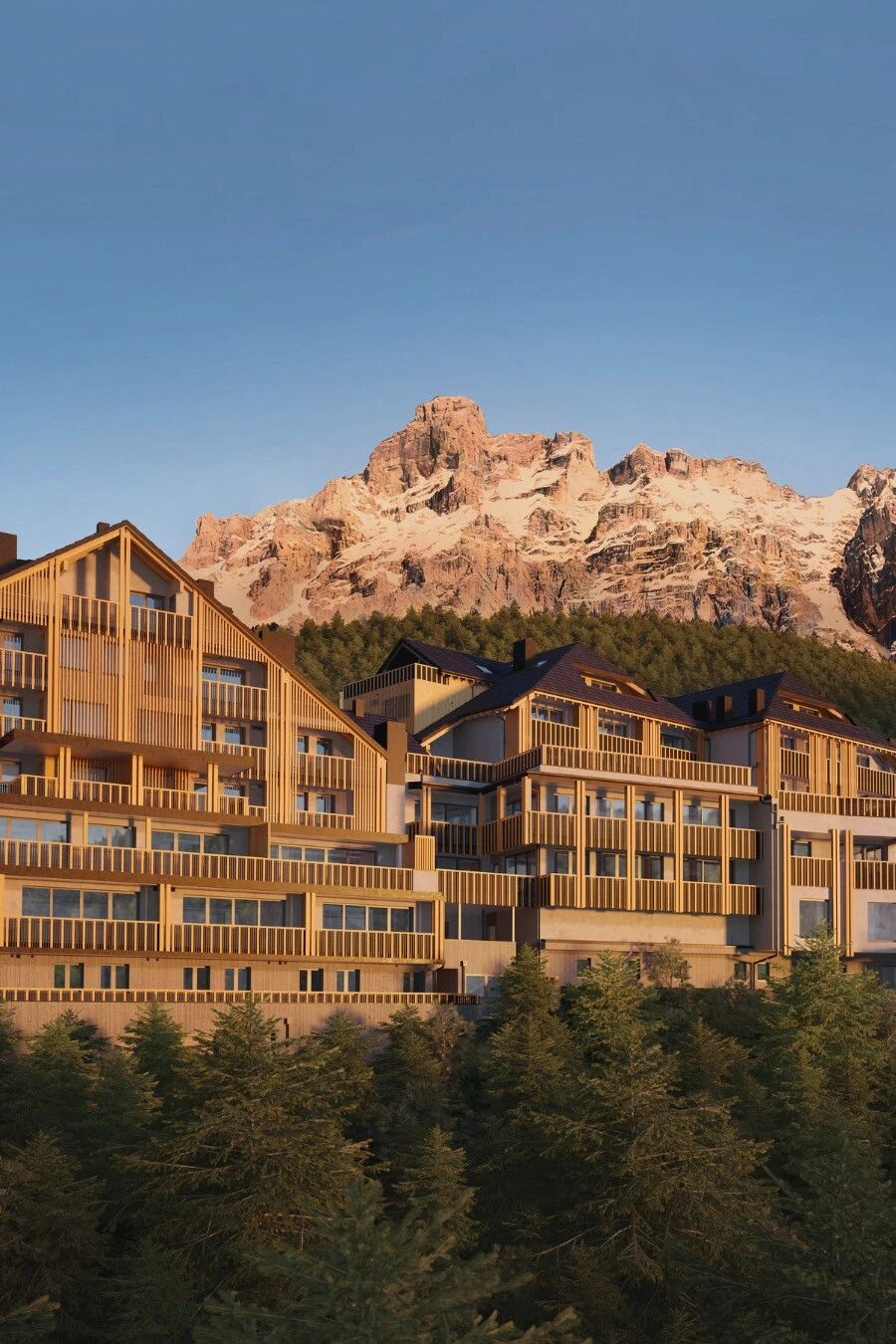Open Workspace BigBek / SNKH Architectural Studio
2017-03-21 20:03
The office of Armenian software development company BigBek is located in Yerevan’s Soviet era automotive manufacturing plant called ErAZ (Erevanskiy Avtomobilny Zavod) which is now transforming into office spaces for Armenia’s intensively growing IT community.
亚美尼亚软件开发公司BigBek的办公室位于埃里温的苏联时代的汽车制造厂ErAZ(Erevanskiy Avtomobilny Zavod),该工厂现在正在转变为亚美尼亚日益壮大的IT社区的办公空间。
The main goal of this project was to create an open workspace for up to 30 employees with a strict functional division in only 177 square meters. Besides the main workspace, the client asked for a lounge zone, a small kitchen and a meeting room. To keep the space as open as possible we made a decision to divide the functional zones without physical barriers, by creating optical ones. Each zone has its own color which makes visible borders between them. The location of each listed above zone was dictated by the shape of the floor plan.
该项目的主要目标是为多达30名员工创建一个开放的工作空间,严格的功能划分仅为177平方米。除了主工作区外,客户还要求提供休息区、小厨房和会议室。为了保持空间尽可能开放,我们决定通过创建光学屏障来划分没有物理屏障的功能区。每个区域都有自己的颜色,在它们之间形成可见的边界。上面列出的每个区域的位置取决于平面图的形状。
The bright colors, geometry and brutal concrete ceiling of this interior are creating a dynamic, playful and creative atmosphere for work. The first decision we made during the design process was to keep the old Soviet era prefabricated concrete slabs exposed, to highlight the industrial charisma of the building. The kitchen is envisioned like a projection of a yellow box into the corner of the space. Its bright, saturated yellow outline creates an invisible volume in the space which interacts with the magenta colored meeting room, the only physical volume in the interior.
明亮的色彩,几何图形和残酷的混凝土天花板,这内部正在创造一种动态,好玩和创造性的工作氛围。我们在设计过程中做出的第一个决定是保持旧苏联时代预制混凝土板的暴露,突出建筑的工业魅力。厨房被想象成一个黄色盒子的投影到角落的空间。它明亮的、饱和的黄色轮廓在空间中创造了一个无形的体积,它与洋红色的会议室相互作用,这是室内唯一的物理体积。
We’ve tried to make the main lighting design as minimal as possible using cross-like organized 1.5m long LED tubes which are graphically interacting with the intersecting colors of the wall in the back of the office.
我们试图使主照明设计尽可能少使用横向组织的1.5米长的LED管,与办公室后面墙壁的相交颜色进行图形交互。
Architects: SNKH Architectural Studio Project: Open Workspace BigBek Location: Yerevan, Armenia Area: 177 sqm Photography: Ani Avagyan, Sona Manukyan
建筑师:SNKH建筑工作室项目:开放工作区BigBek地点:亚美尼亚埃里温地区:177平方米摄影:Ani Avayan,Sona Manukyan
 举报
举报
别默默的看了,快登录帮我评论一下吧!:)
注册
登录
更多评论
相关文章
-

描边风设计中,最容易犯的8种问题分析
2018年走过了四分之一,LOGO设计趋势也清晰了LOGO设计
-

描边风设计中,最容易犯的8种问题分析
2018年走过了四分之一,LOGO设计趋势也清晰了LOGO设计
-

描边风设计中,最容易犯的8种问题分析
2018年走过了四分之一,LOGO设计趋势也清晰了LOGO设计

























































