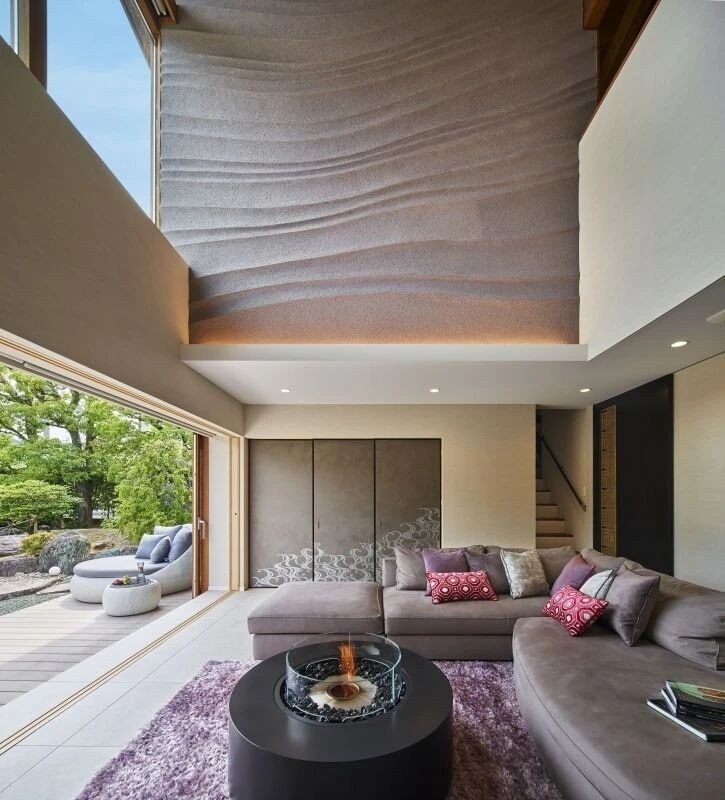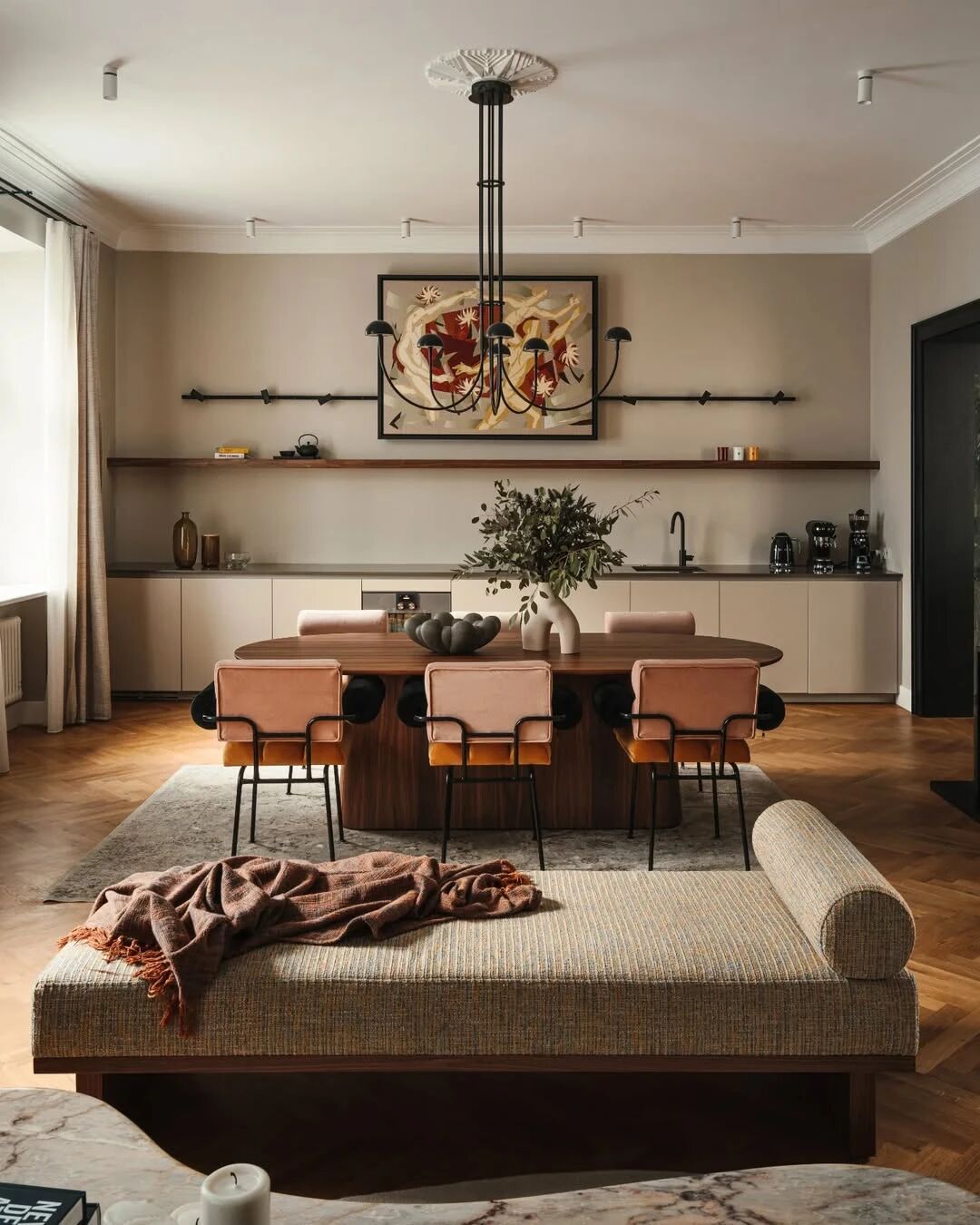Old Rural House Revived as a Stunning Modern Home
2017-07-05 18:27
Architects: JUMA Architects Project: Old Rural House Conversion Location: Afsnee, East-Flanders, Belgium Photography: Annick Vernimmen
建筑师:Juma建筑师项目:旧农舍改建地点:阿非运动鞋,东佛兰德,比利时
For the internal conversion of a old rural house in Afsnee, JUMA sought to strike a balance between the authentic elements of the house and a newly designed contemporary interior. In the old situation, the large open spaces were last used as offices. JUMA transformed them into a logical sequence of warmly furnished living areas. The original entrance, for instance, was moved, and those entering the farm now enter near the central staircase that connects the ground floor with the first floor. To preserve the spaciousness of the room, black-stained vertical wooden slats were placed behind a natural stone drawer unit, designed to portion off the space between entrance and office. The raised dark polished concrete floor that extends to the office reinforces this division.
对于在阿非运动鞋的一所旧农村住宅的内部改造,朱玛试图在房子的真实元素和新设计的现代室内设计之间取得平衡。在过去的情况下,大的空地最后被用作办公室。朱玛把他们变成了一个合乎逻辑的、充满热情的生活区。例如,最初的入口被移动,进入农场的人现在进入了连接一楼和一楼的中央楼梯附近。为了保持房间的宽敞性,黑色的垂直木板条被放置在一个天然的石制抽屉单元后面,用来将入口和办公室之间的空间分开。凸起的深色抛光混凝土地板延伸到办公室,加强了这一分工。
This is also the only space in which the ceiling beams were preserved in their natural state. Together with the oak veneer of the fronts of the cloakroom cabinets and the office cabinet, these create a warm welcoming atmosphere.
这也是唯一的空间,天花板梁被保存在他们的自然状态。与衣帽间橱柜和办公室橱柜前面的橡木贴面一起,这些都创造了一种温暖的欢迎气氛。
From the polished concrete floor, three natural stone steps lead to an intermediate platform that connects with the guest lavatory or the wooden staircase leading to the bedrooms. In the guest lavatory, an existing bluestone sink was preserved and placed on a black stained column.
从抛光的混凝土地板,三个天然石材台阶通往一个中间平台,该平台与客人卫生间或通往卧室的木质楼梯相连。在客人卫生间,保留了一个现有的蓝石水槽,并放置在黑色染色的柱子上。
The second staircase in the back of the building has been demolished to optimize the kitchen space. This is also the only room on the ground floor that overlooks the green, south-facing garden. JUMA’s design of an L-shaped sofa in the corner of the room creates a breakfast corner that bathes in sunlight; a very pleasant space to be in.
建筑物后部的第二个楼梯已被拆除,以优化厨房空间。这也是底层唯一的房间,可以看到绿色的朝南花园。JUMA的设计在房间角落的L形沙发创造了一个在阳光下洗澡的早餐角落;一个非常愉快的空间。
The white curtains that run along the full width of the window section filter the sunlight on sunny days. By enlarging this space, it became possible to design a kitchen with a cooking island. A striking detail is the niche on the back of the island in which (cook)books can be displayed. The kitchen cabinet wall is characterized by two contrasting color tones in the top and bottom cabinets.
在阳光明媚的日子里,沿着窗户全宽的白色窗帘过滤阳光。通过扩大这个空间,就可以设计一个带烹饪岛的厨房。一个令人震惊的细节是岛上的壁龛,在那里可以展示(烹饪)书籍。厨房橱柜墙的特点是顶部和底部橱柜有两种不同的颜色色调。
In the adjacent dining area, the darker color of the kitchen wall reappears in the low dresser closets while the lighter tone is used in the wallboards. This reverse effect creates a playful character. Along with this play of colors, the Schottlander lamp with its long arm above the dining table is a true eye catcher in this room.
在邻近的用餐区,厨房墙壁的颜色在低梳妆台壁橱中重新出现,而较浅的色调则出现在墙板上。这种相反的效果创造了一个有趣的角色。随着这种颜色的发挥,肖特兰德灯,它的长臂上方的餐桌是一个真正的眼睛捕捉在这个房间。
The floor houses the bedrooms and two bathrooms. The children’s bathroom, with its combination of white pebble floor and soft materials bathing in an abundance of light, exudes a true feeling of wellbeing. In contrast, the smaller parents’ bathroom in light gray Mortex has a more private atmosphere.
地板上有卧室和两个浴室。孩子们的浴室,结合了白色的鹅卵石地板和柔软的材料,沐浴在充足的光线下,散发出一种真正的幸福感。相比之下,较小的父母浴室在浅灰色的Mortex有一种更私密的气氛。
For the residents, this home – characterized by the sober color palette, the warm wooden accents and occasional black details in the lighting fixtures and faucets – is a place in which they can truly unwind.
对于居民来说,这所房子的特点是色调冷静、木质的温暖口音以及照明装置和水龙头中偶尔出现的黑色细节,是一个他们可以真正放松的地方。
The decoration was largely selected by JUMA architects at Par Terre in Sint-Martens-Latem.
该装饰主要由JUMA建筑师在圣马丁斯拉姆的ParTerre选择。
 举报
举报
别默默的看了,快登录帮我评论一下吧!:)
注册
登录
更多评论
相关文章
-

描边风设计中,最容易犯的8种问题分析
2018年走过了四分之一,LOGO设计趋势也清晰了LOGO设计
-

描边风设计中,最容易犯的8种问题分析
2018年走过了四分之一,LOGO设计趋势也清晰了LOGO设计
-

描边风设计中,最容易犯的8种问题分析
2018年走过了四分之一,LOGO设计趋势也清晰了LOGO设计


























































