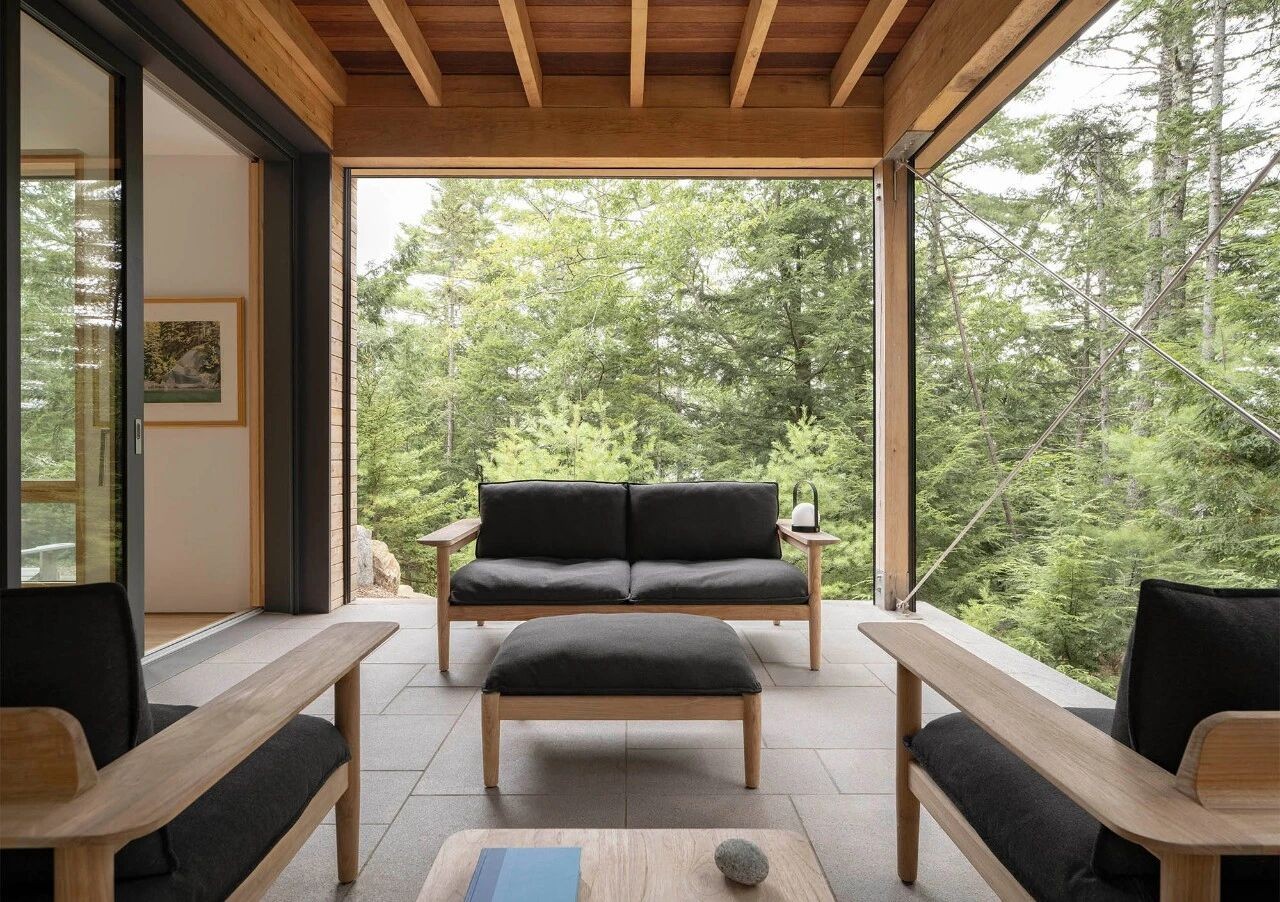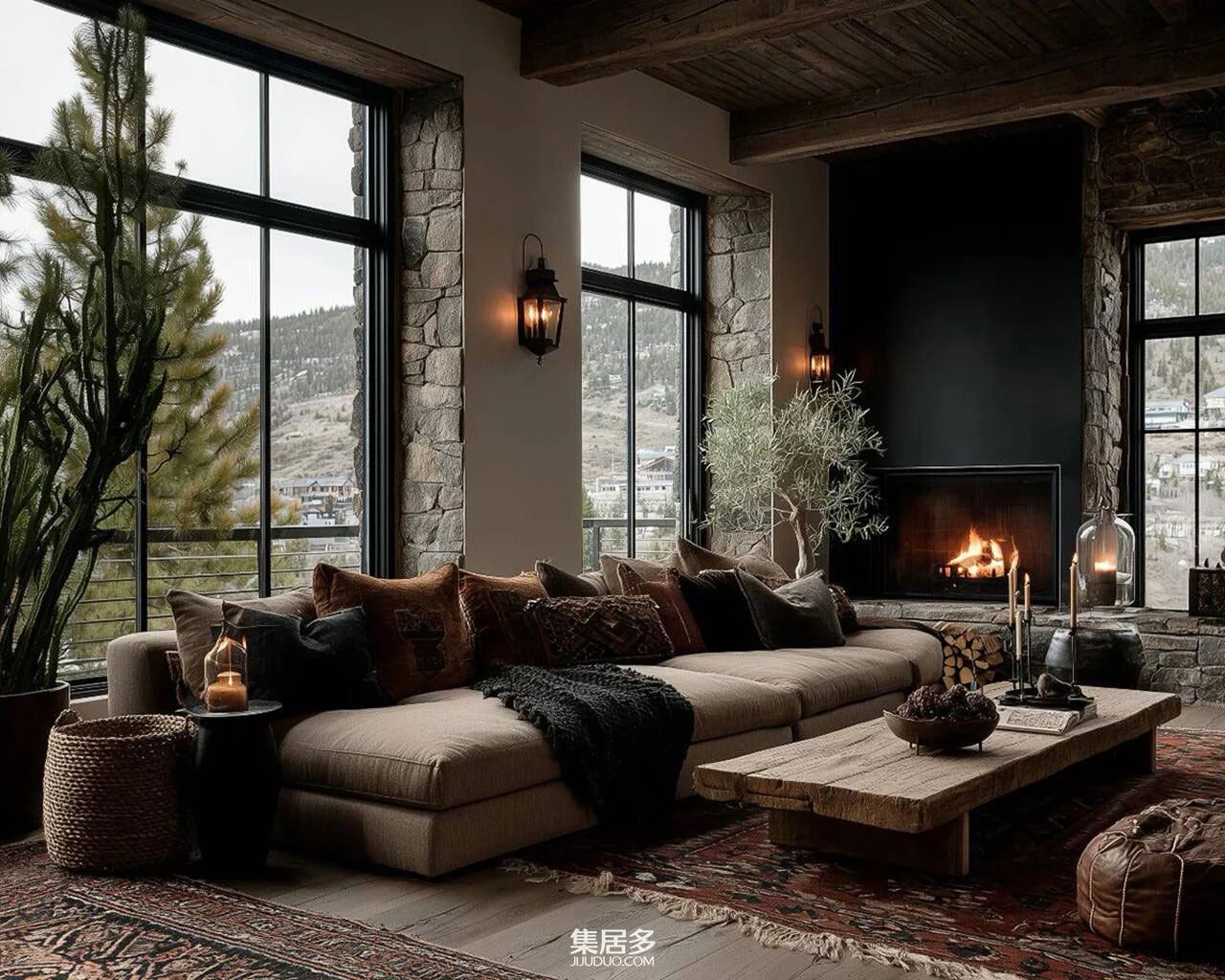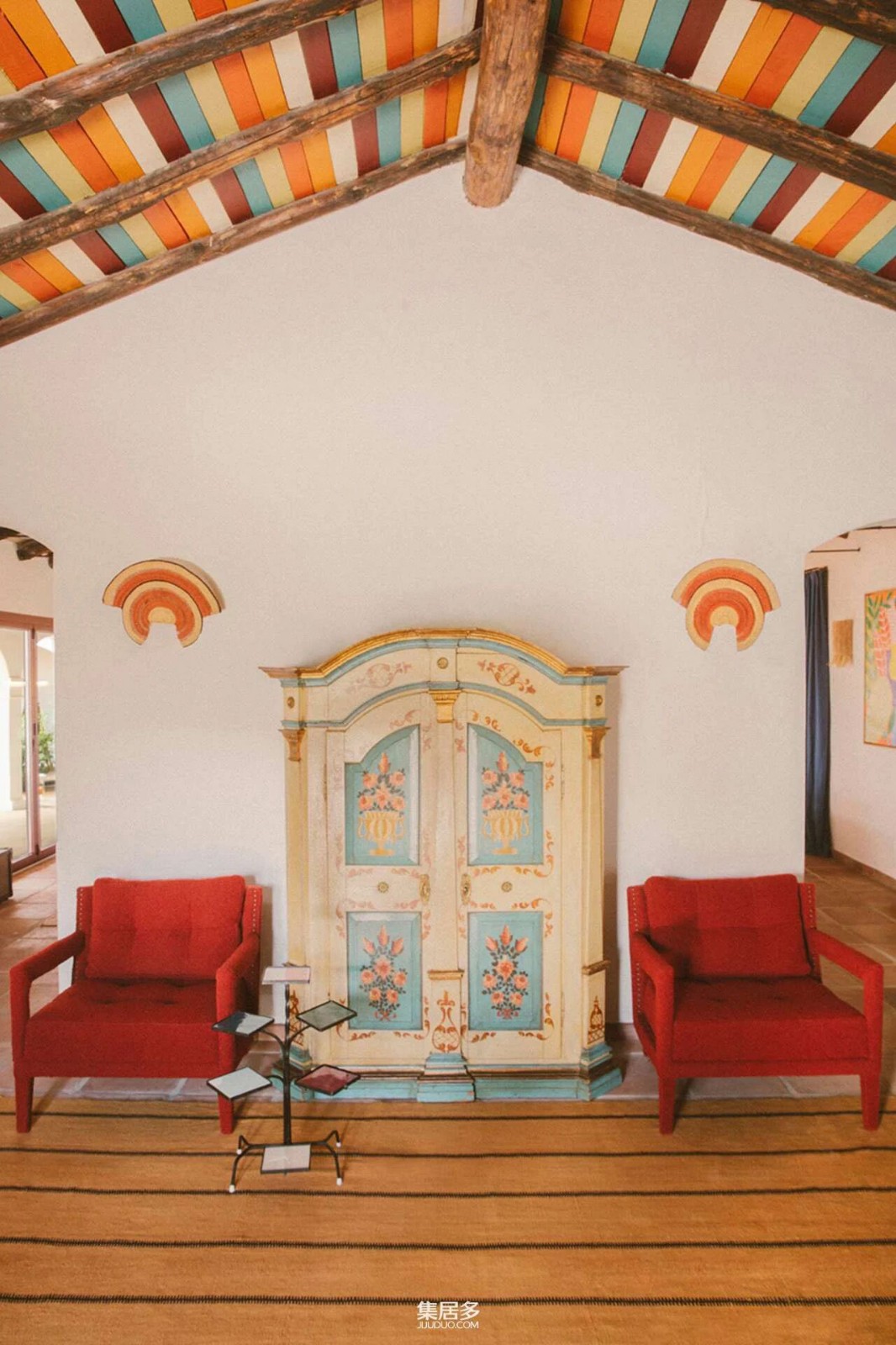Shibuya Apartment 202 is Designed Like a Cave / Hiroyuki Ogawa Architects
2017-03-19 16:26
Tokyo-based Hiroyuki Ogawa Architects have completed Shibuya Apartment 202 in 2016. The apartment has a area of 61.85 m2.
位于东京的HiroyukiOgawaArchitects于2016年完成了Shibuya公寓202。该公寓面积为61.85平方米。
From the architect: We renovated our apartment building in Shibuya, Tokyo for vacation rental services such as AirBnB.
建筑师:我们翻修了位于东京Shibuya的公寓楼,提供Airbnb等度假租赁服务。
We designed this space so that it will be a clean, quiet place for rest, opposite from the feeling of the city its located in and for tourists who will be enjoying all the excitement of Shibuya, one of the most cutting-edge downtown areas in Asia.
我们设计了这个空间,让它成为一个干净、安静的休息场所,与它所在的城市的感觉相对,也对游客来说,他们将享受到亚洲最尖端的市中心地区之一Shibuya的所有兴奋。
The entire room is designed to be a quiet space like a cave by finishing the walls and ceilings in a dark-colored plaster.
整个房间被设计成一个安静的空间,就像一个洞穴,它用深色的灰泥装饰墙壁和天花板。
The raised floor one step up from the main floor has been covered with a soft, plump carpet to be a comfortable resting space. Neon lights are mounted on the walls, reminding guests of the exciting experiences they will have in the city of Shibuya.
在离主地板一步高的地面上,铺满了柔软而丰满的地毯,这是一个舒适的休息空间。霓虹灯安装在墙上,提醒客人他们将有令人兴奋的经历,在Shibuya市。
Architects: Hiroyuki Ogawa Architects Project: Shibuya Apartment 202 Location: Tokyo, Japan Floor area: 61,85 m2 Photography: Kaku Ohtaki
建筑师:小川弘行建筑师项目:Shibuya公寓202地点:日本东京:61,85平方米摄影:大宅Kaku Otaki
 举报
举报
别默默的看了,快登录帮我评论一下吧!:)
注册
登录
更多评论
相关文章
-

描边风设计中,最容易犯的8种问题分析
2018年走过了四分之一,LOGO设计趋势也清晰了LOGO设计
-

描边风设计中,最容易犯的8种问题分析
2018年走过了四分之一,LOGO设计趋势也清晰了LOGO设计
-

描边风设计中,最容易犯的8种问题分析
2018年走过了四分之一,LOGO设计趋势也清晰了LOGO设计



































































