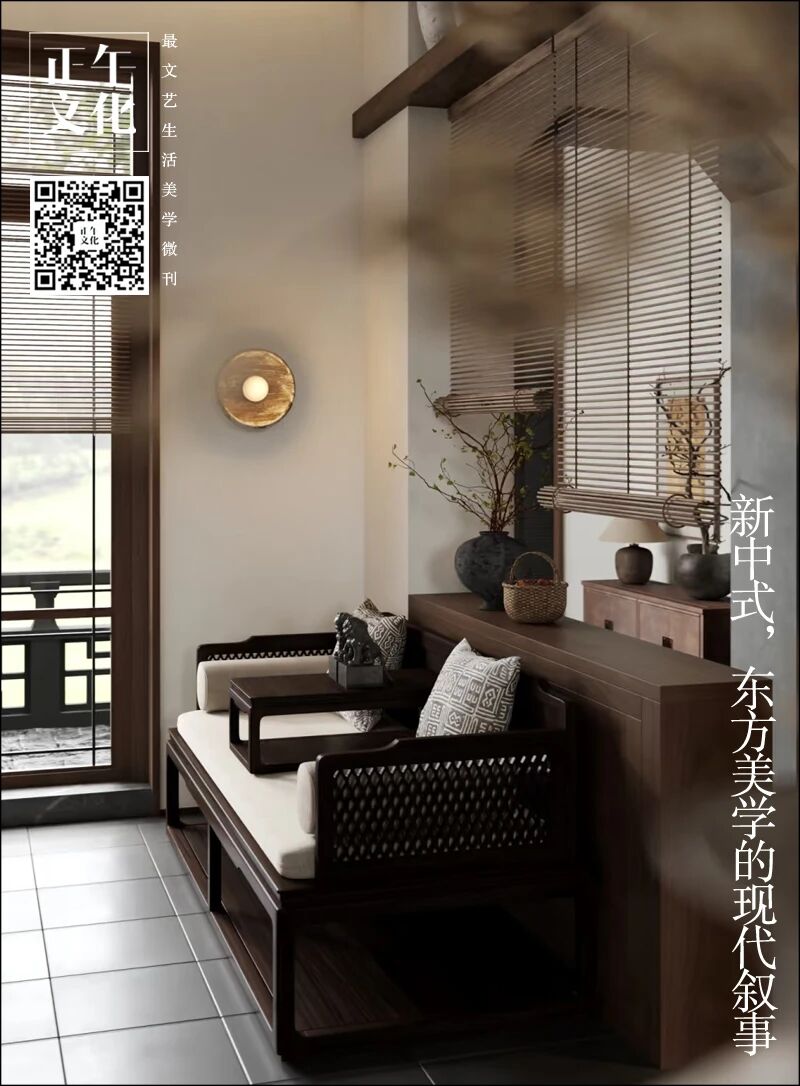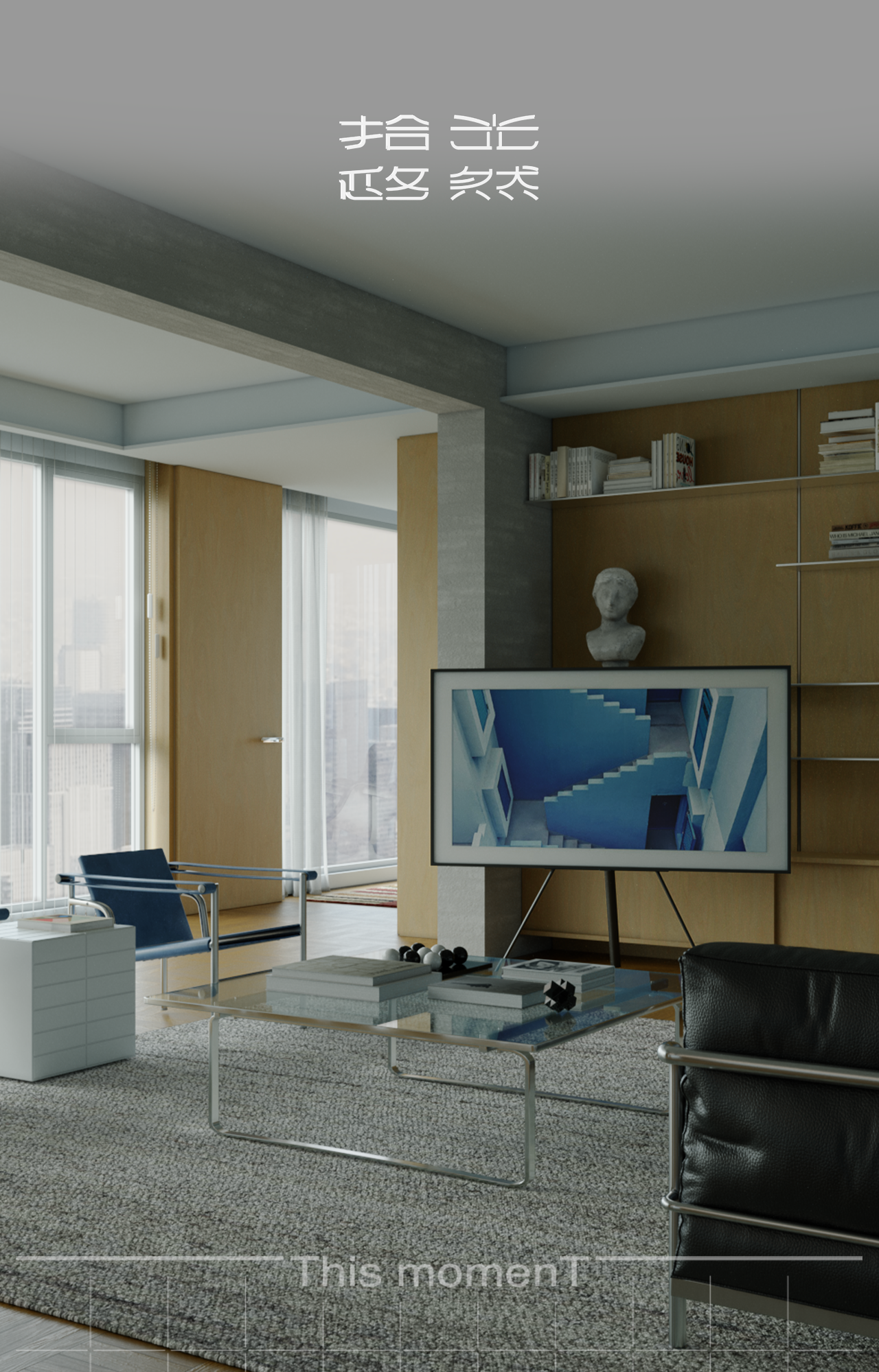Stylish Contemporary Home with Living Spaces Separated by a Schist Stone Wall
2017-06-30 19:08
Architects: Creative Arch Floor Area: 335m2 Location: Mairangi Bay, Auckland, New Zealand Photography: Creative Arch
建筑师:创意拱门建筑面积:335平方米位置:新西兰奥克兰马兰吉湾摄影:创意拱门
Located on the coastal North Shore of Auckland, this home is positioned on a small rear site with moderate slope. The brief was to create a stylish contemporary home incorporating three separate living spaces. In addition, it was established that views of Rangitoto could be obtained above a certain height on the property in the southern direction. The narrowness of the site was also a consideration.
位于奥克兰的海岸北岸,这个家是定位在一个小的后方站点与中等坡度。简短的是创造一个时尚的当代住宅,包括三个独立的生活空间。此外,还确定了南侧在某一高度以上可获得Rangitoto的意见。场地狭小也是一个考虑因素。
Without a specific character to the surrounding houses to reference, our approach was to design a house unique to the area with an emphasis on use of natural materials. This is a light filled, three storey, cedar and schist clad home with a relatively compact footprint. A strong blade wall feature in schist crosses the internal/external threshold and serves to create texture and separate the living spaces.
没有一个具体的特征来参考周围的房屋,我们的方法是设计一个独特的地区的房子,强调使用自然材料。这是一个轻填充,三层楼,雪松和片岩包覆的家庭与一个相对紧凑的脚印。一个强大的叶片壁特征,在片岩跨越内部/外部的门槛,以创造纹理和分隔的生活空间。
Steel joinery with dark tones and vertical dark stained cedar contrasts strongly with white bagged brick cladding over earthy stone features and dark metal cladding. Internally, timber accent features were used through the kitchen and the bathrooms softening up the areas substantially. A double height space has been created in the dining area enabling a visual connection to the upper level master bedroom wing.
带有深色色调和垂直深色雪松的钢制细木工与白色袋装砖覆层形成了强烈的对比,覆盖在泥土上的石材和深色的金属覆层。在内部,木材口音通过厨房和浴室使用,大大软化了这些区域。在就餐区建立了一个双高度空间,使之能够与上层主卧室机翼进行视觉连接。
 举报
举报
别默默的看了,快登录帮我评论一下吧!:)
注册
登录
更多评论
相关文章
-

描边风设计中,最容易犯的8种问题分析
2018年走过了四分之一,LOGO设计趋势也清晰了LOGO设计
-

描边风设计中,最容易犯的8种问题分析
2018年走过了四分之一,LOGO设计趋势也清晰了LOGO设计
-

描边风设计中,最容易犯的8种问题分析
2018年走过了四分之一,LOGO设计趋势也清晰了LOGO设计




























































