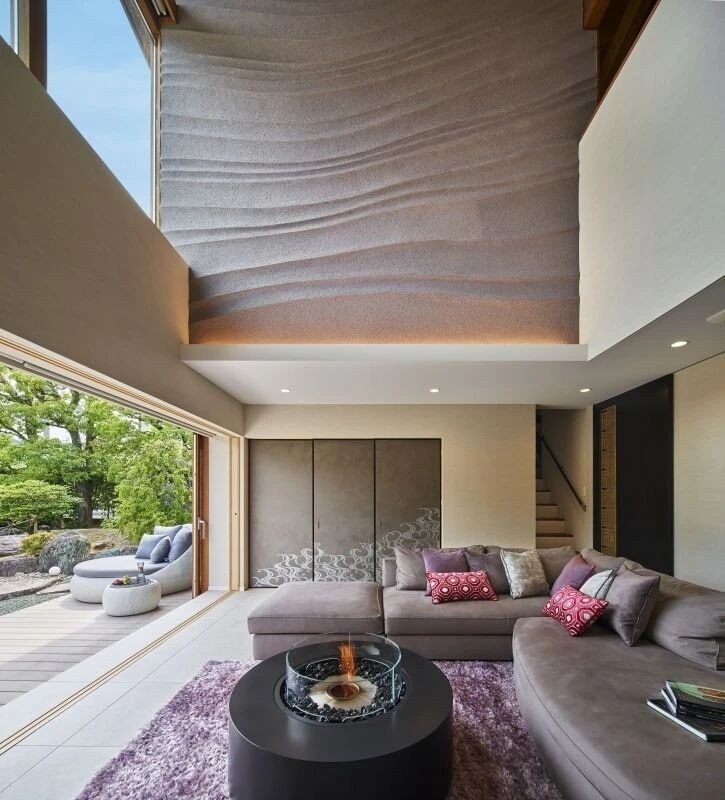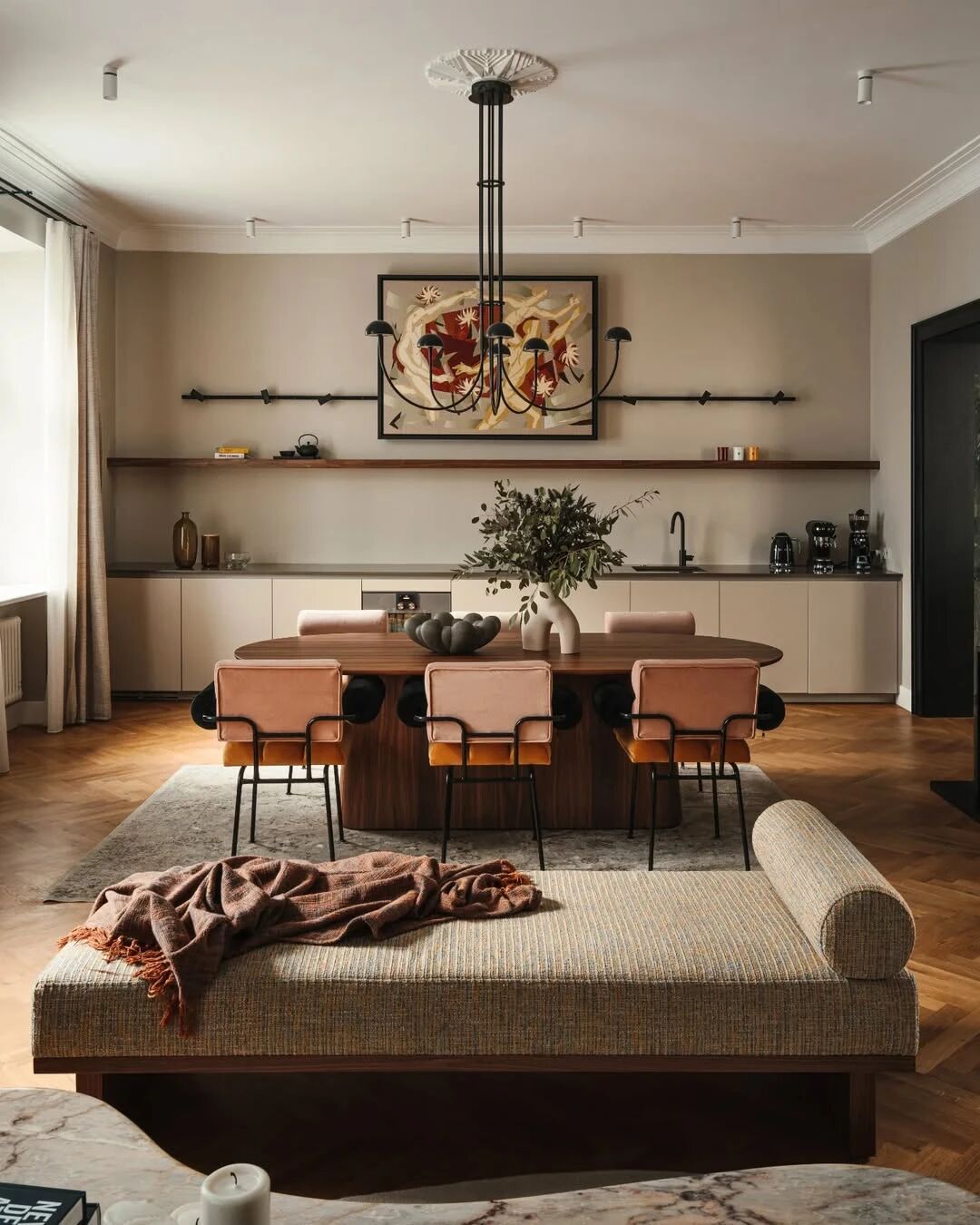This House Extension in Buenos Aires Got a Contemporary Design Makeover
2017-07-05 19:30
Architects: CCPM Arquitectos Project: PH Lavalleja / House Extension in Buenos Aires Location: Buenos Aires, Argentina Area: 89.0 m2 Project Year 2017 Photography: Javier Agustín Rojas
建筑师:CCPM ArquArchtos项目:ph Lavalleja/位于布宜诺斯艾利斯的房屋扩建处:阿根廷布宜诺斯艾利斯地区:89.0平方米项目2017年摄影:哈维尔·阿古斯丁·罗哈斯
The office CCPM Arquitectos founded in Buenos Aires by Constanza Chiozza and Pedro Magnasco has delivered its first project, PH Lavalleja. PH is the name given to a traditional housing typology in Buenos Aires, characterised by its high density and low rise. Set in the last unit of a long plot, PH Lavalleja coexists with the neighbouring free plan, high rise residential buildings that surround it.
由Constanza Chiozza和Pedro Magnasco在布宜诺斯艾利斯成立的CCPM ArquArchtos办事处已经交付了其第一个项目PH Lavalleja。ph是布宜诺斯艾利斯一种传统的住宅类型的名字,其特点是它的高密度和低层。在一个长地块的最后一个单元中,PH Lavalleja与邻近的自由计划共存,围绕着它的高层住宅建筑。
The views from them frame the scenario in which architecture emerges, opening possibilities for public space in the interior of the block. The update consists in disassembling the existing roofs and replacing them with a continuous envelope that links the different public spaces and mediates between interior and exterior.
从他们的观点框架下,建筑出现的情景,打开了公共空间的可能性,在内部的街区。更新包括拆卸现有屋顶,并以连接不同公共空间和内部与外部之间的中介的连续信封取代它们。
The rhythm of the existing infrastructure and the perimetral constraints are worked geometrically to generate the continuity of the envelope. A system of wooden surfaces and furniture is replicated throughout the interior, generating different situations by shifting materialities.
将现有基础设施的节奏和外围约束进行几何处理,生成包络的连续性。一个木制表面和家具系统被复制到整个内部,产生不同的情况通过转移的物质。
 举报
举报
别默默的看了,快登录帮我评论一下吧!:)
注册
登录
更多评论
相关文章
-

描边风设计中,最容易犯的8种问题分析
2018年走过了四分之一,LOGO设计趋势也清晰了LOGO设计
-

描边风设计中,最容易犯的8种问题分析
2018年走过了四分之一,LOGO设计趋势也清晰了LOGO设计
-

描边风设计中,最容易犯的8种问题分析
2018年走过了四分之一,LOGO设计趋势也清晰了LOGO设计












































