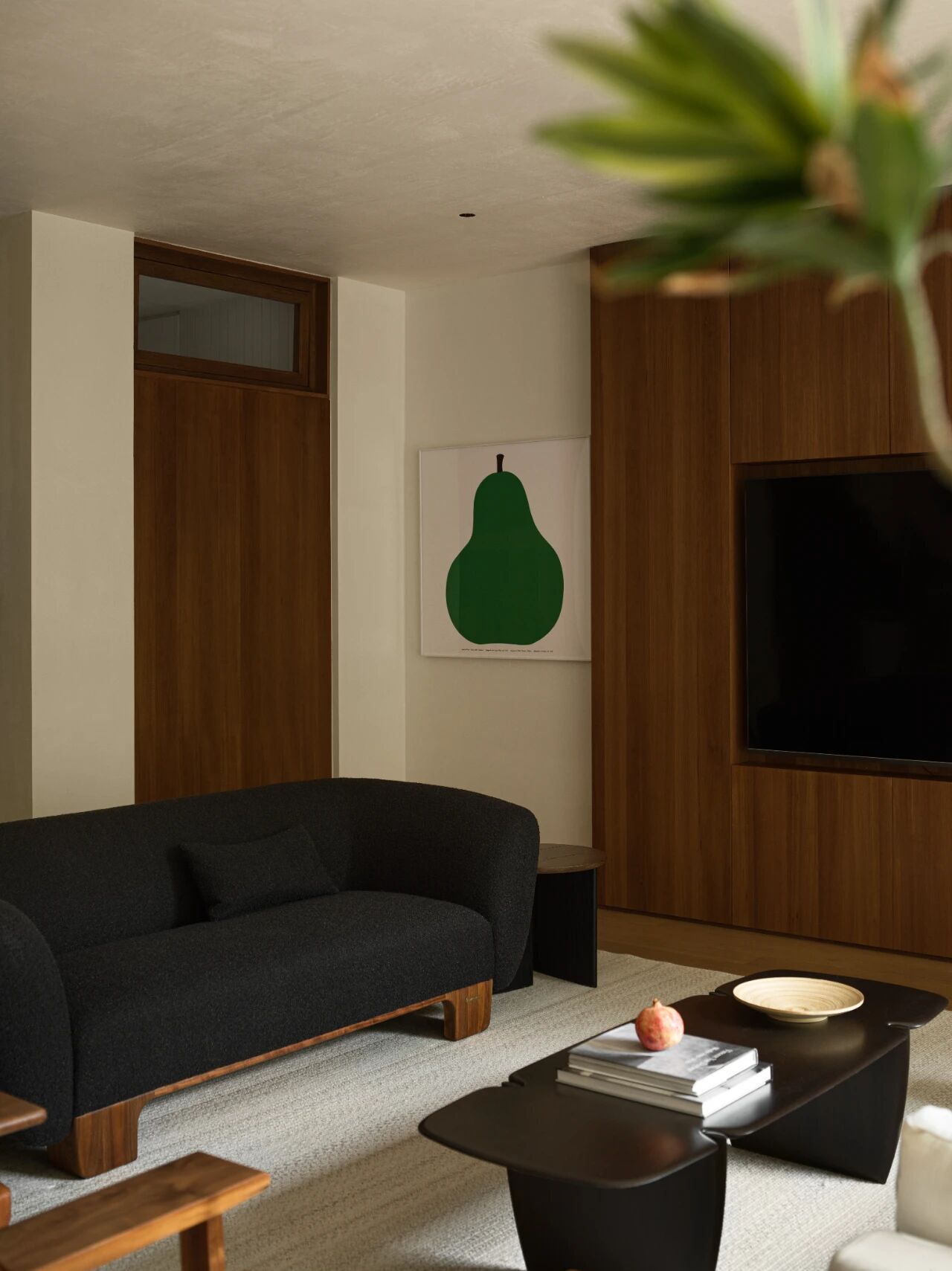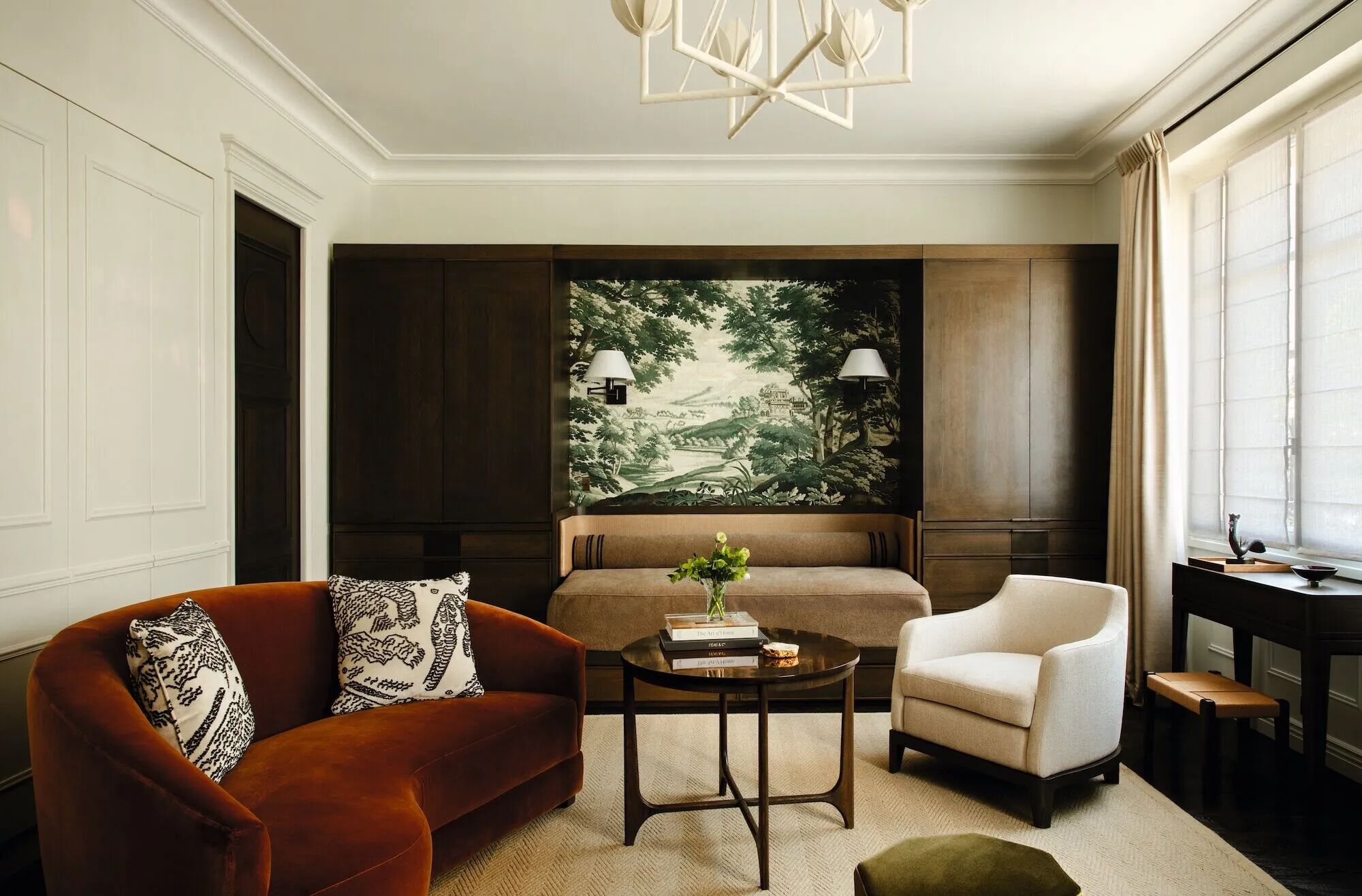Brasov Apartment with Intense Interior Atmosphere and Saturated Colours
2017-07-05 11:42
Architects: Stardust Architects Project: Brasov Apartment Team: Anca Cioarec, Brîndușa Tudor Location: Brasov, Romania Photography: Mark Lorant Mihat
建筑师:星尘建筑师项目:Brasov公寓小组:Anca Cioarec,Br ndușa Tudor地点:Brasov,罗马尼亚摄影:MarkLorant Mihat
The apartment in După Iniște desires to communicate with the context. It is an interior that borrows the verticality, the rhythm, the height and the sharp air of a forest. Of the tall pine trees, of the mountain. As a sensation and an experience of dwelling, it is closer to breath, to the fresh air in the morning, to the dew and the raindrops. It is a tall and rhythmic space, where the shapes are clear, in a defined geometry. Contrasting textures come together, joining each other and revealing different cutouts.
DUPăiiște的公寓希望与上下文沟通。它是一个内部借用垂直,节奏,高度和锐利的空气森林。高大的松树,高山。作为一种感觉和居住体验,它更接近呼吸,更接近早晨的新鲜空气,更接近露水和雨滴。这是一个高而有节奏的空间,在那里的形状是明确的,在一个确定的几何。不同的纹理组合在一起,互相连接,揭示不同的剪裁。
The apartment is located in Brașov, quite close to the historical centre and surrounded by a spectacular mountain scenery. The first intention was to create a direct relation between the inside of the house and its surroundings, to suggest an atmosphere that would invite the landscape subtly inside.
这套公寓位于Brașov,离历史中心很近,四周环绕着壮观的山景。第一个意图是在房子内部和周围环境之间建立一种直接的关系,暗示一种氛围,这将微妙地邀请里面的景观。
The project theme, in a way, was following the very first thought. The client appreciated various types of wood and dense, saturated colours. He wanted a rather dark and intense interior atmosphere. And those clear lines became a new tool of defining and outlining the exterior views inside the house.
在某种程度上,这个项目的主题是遵循最初的想法。客户欣赏各种类型的木材和浓密、饱和的颜色。他想要一种相当黑暗和强烈的室内气氛。这些清晰的线条成为界定和勾勒房屋内部外部景观的新工具。
Therefore, in a neutral intense grey background (the walls, the ceilings and the floor) we defined different corners of the house for different dwelling experiences. The kitchen with its upper body of lacquered beech veneered MDF and the dark blue-grey painted base was rather exhibited on a carpet of cement tiles. The office area was covered in oak veneer, creating a dense space for study and focus. And while the bedroom opened itself to the outside through a tall wardrobe, the living room invited the light inside through the filter of the dining-room, a cherry bow window protected by two rows of green curtains.
因此,在一个中性的强烈灰色背景下(墙壁,天花板和地板),我们为不同的居住体验定义了不同的角落。厨房的上部是漆制的山毛榉贴面中密度纤维板和深蓝灰色的油漆底座,在水泥瓷砖的地毯上展出。办公区域被橡木贴面覆盖,为学习和集中精力创造了一个密集的空间。当卧室通过一个高高的衣柜向外开放时,起居室通过餐厅的过滤器邀请了室内的光线,这是一扇樱桃蝴蝶结的窗户,由两排绿色的窗帘保护着。
 举报
举报
别默默的看了,快登录帮我评论一下吧!:)
注册
登录
更多评论
相关文章
-

描边风设计中,最容易犯的8种问题分析
2018年走过了四分之一,LOGO设计趋势也清晰了LOGO设计
-

描边风设计中,最容易犯的8种问题分析
2018年走过了四分之一,LOGO设计趋势也清晰了LOGO设计
-

描边风设计中,最容易犯的8种问题分析
2018年走过了四分之一,LOGO设计趋势也清晰了LOGO设计














































