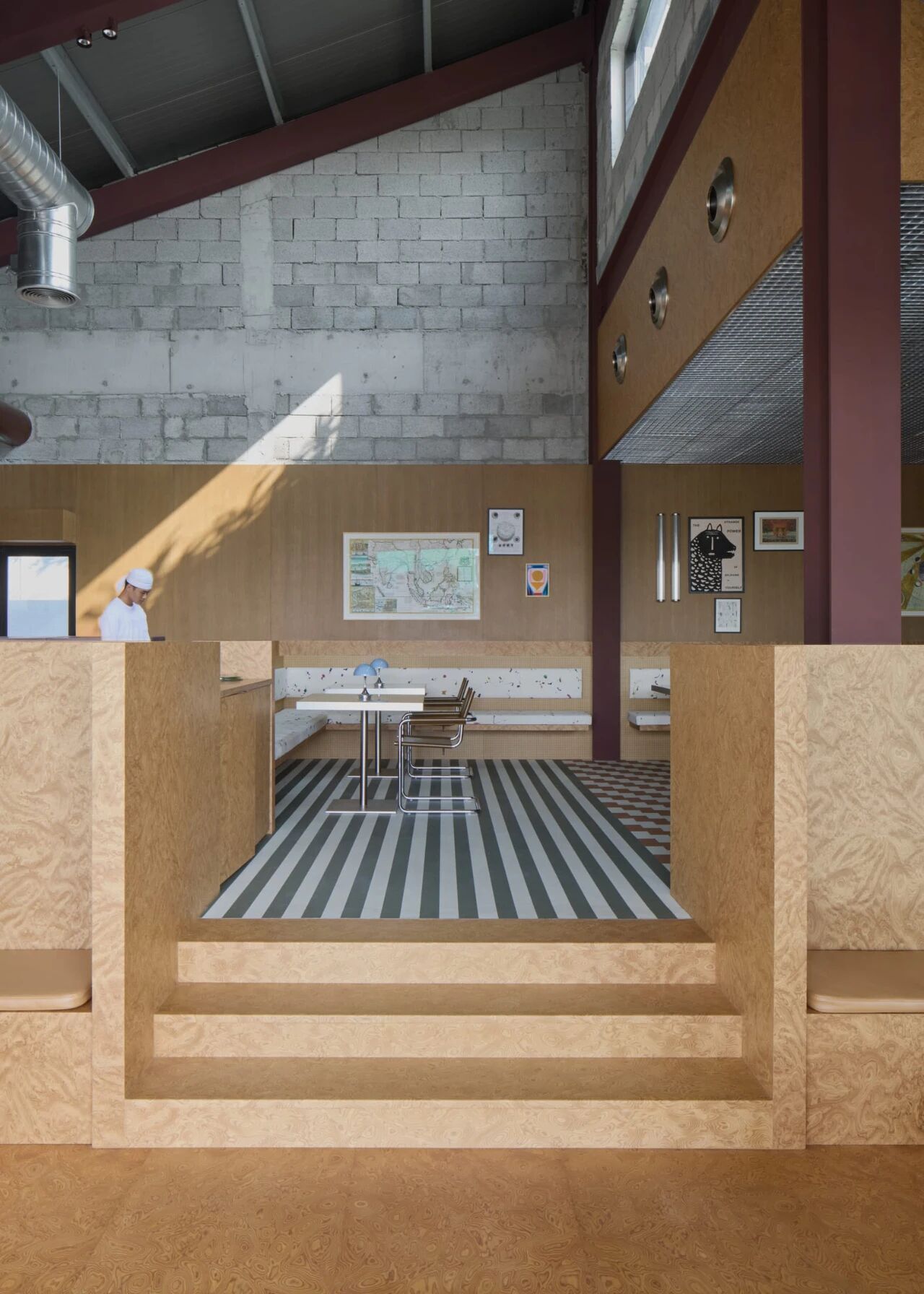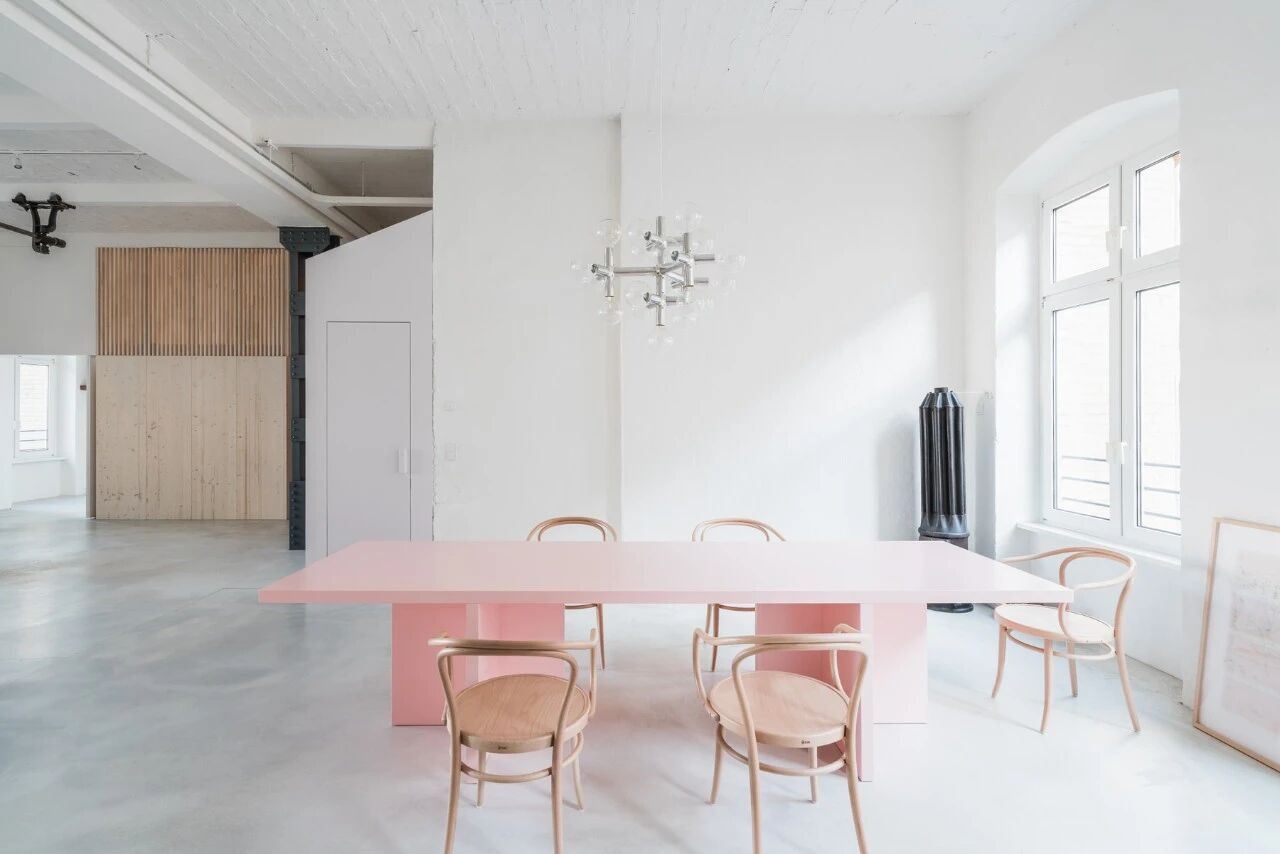Branch House / Baldridge Architects
2017-03-17 14:01
Branch House was designed by Baldridge Architects for a family of four in Austin’s Barton Hills neighborhood. Situated on an unassuming cul-de-sac, the heavily wooded property opens to theatrical views over a protected greenbelt that runs from downtown through the southern part of the city. Taking our cues from this spectacular site, we conceived of a house that would first conceal, then reveal, the view.
分院是由巴尔德里奇建筑师为一个四口之家在奥斯汀的巴顿山社区设计的。坐落在一个朴实无华的小囊上,这座树木茂密的地产向剧院开放,俯瞰着一个从市中心一直延伸到城市南部的受保护的绿化带。从这个壮观的地点,我们想出了一个房子,先隐藏,然后展示,景观。
In a fashion inspired by traditional Japanese architecture, visitors enter the home through a choreographed entry sequence at the side of a minimalist façade. Only upon their arrival into a semi-covered landscaped courtyard do they see the sweeping lines and dramatic section of the house as it meanders through the trees. at all times, the house beyond the entry prioritizes views and outdoor access to the lush greenbelt below.
在日本传统建筑的启发下,游客们在极简主义的门面旁,通过编排好的入场顺序进入了家。只有当他们到达一个半覆盖的园林庭院,他们才看到横扫的线条和戏剧性的部分,因为它蜿蜒穿过树木。在任何时候,入口处外的房子都优先考虑景观和室外进入下面郁郁葱葱的绿化带。
We designed spaces affording our clients different experiences throughout the house—at places cozy and nest like, at others open, bright and dramatic. There is a sly quality to the design. At each turn one finds a spatial surprise seamlessly created by the subtle sectional complexity of the structure, which terminates at a second-floor deck overlooking the expanse of Texas Hill Country.
我们设计的空间,为我们的客户提供不同的体验,在整个房子-在舒适的地方和巢,在其他开放,明亮和戏剧性。这个设计有一种狡猾的品质。在每一个拐弯处,人们都会发现一个空间上的惊喜,这是由该建筑微妙的截面复杂性造成的,它的尽头是一层二楼的甲板,可以俯瞰德克萨斯山国家的辽阔地区。
Architects: Baldridge Architects Project: Branch House Location: Austin, Texas Builder: Acero Construction Photographer: Leonid Furmanski
建筑师:Baldridge建筑项目:分公司所在地:德克萨斯州奥斯汀:Acero建筑摄影师:Leonid Furmanski
 举报
举报
别默默的看了,快登录帮我评论一下吧!:)
注册
登录
更多评论
相关文章
-

描边风设计中,最容易犯的8种问题分析
2018年走过了四分之一,LOGO设计趋势也清晰了LOGO设计
-

描边风设计中,最容易犯的8种问题分析
2018年走过了四分之一,LOGO设计趋势也清晰了LOGO设计
-

描边风设计中,最容易犯的8种问题分析
2018年走过了四分之一,LOGO设计趋势也清晰了LOGO设计



























































