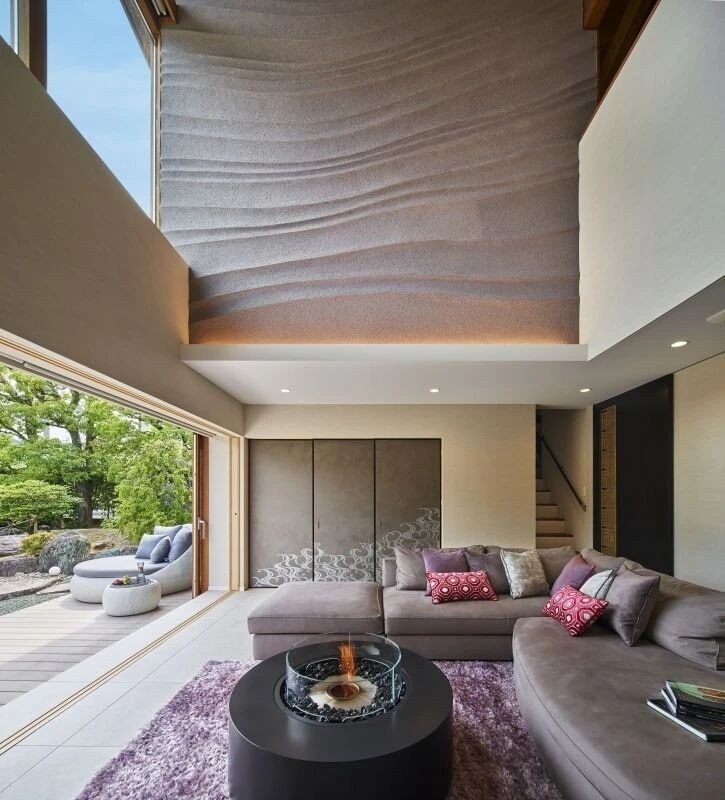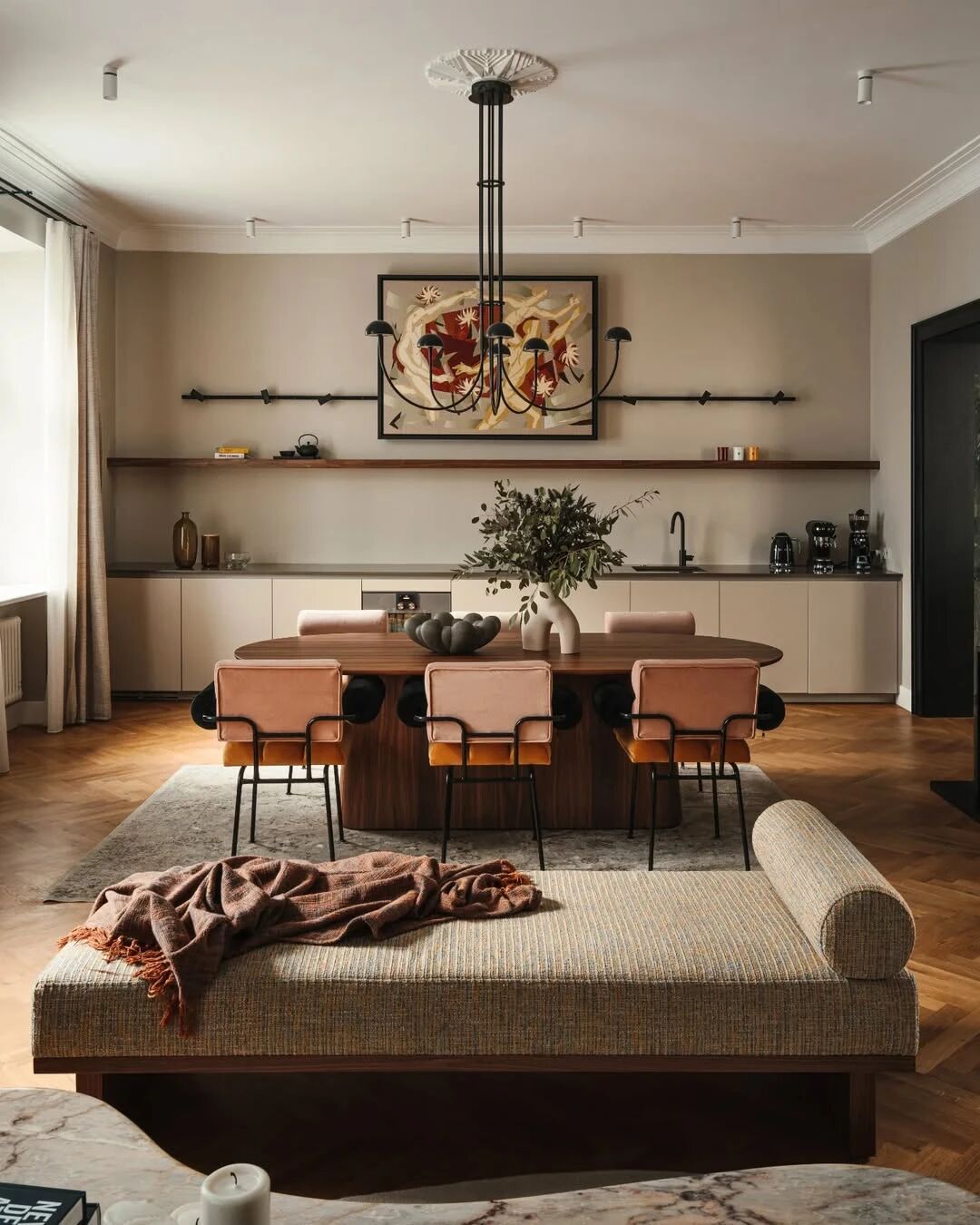The Creamery is a Stunning Family House Built on the Stone Structure of a 1800s-era Dairy Barn
2017-07-07 11:57
Architects: JLF Architects Collaborators: Big-D Signature, Jim Verdone Landscape Architects Project: The Creamery Location: Jackson, Wyoming, United States Photography: Audrey Hall
建筑师:JLF建筑师合作者:大D签名,Jim Verdo景观建筑师项目:Creamery位置:美国怀俄明州杰克逊
The Creamery, a stunning family house by JLF Architects and Big-D Signature on the outskirts of Jackson, Wyoming, confirms that timeless architecture never goes out of style. The stone structure was salvaged from a farm in Montana and reconstructed in Jackson Hole with painstaking care to restore the authentic craftsmanship and rugged austerity of the original 1800s-era dairy barn while making it modern and livable.
在怀俄明州杰克逊郊外,由JLF建筑师和大D签名组成的令人叹为观止的家庭住宅“奶油店”证实了永恒的建筑从未过时。这座石头结构是从蒙大拿州的一个农场中打捞出来的,并在杰克逊霍尔(Jackson Hole)精心重建,以恢复真正的工艺和19世纪早期奶牛场的粗犷简朴,同时使其现代化和宜居。
Replicating artisanal construction techniques, JLF Architects crafts houses that appear to grow organically from the site. The team’s architecture blends historical materials, forms and details with 21st-century needs to create structures that, as with The Creamery, are a contrast of the timeless and the contemporary.
仿照手工建筑技术,摩洛伊斯兰解放阵线建筑师建造的房屋似乎是从现场有机地生长出来的。该团队的建筑将历史材料、形式和细节与21世纪的建筑融合在一起,需要创造出与奶油一样的结构,这是永恒与现代的对比。
“The relic itself inspired a sense of responsibility to its origins,” says JLF Architects principal Paul Bertelli, who encouraged the antique-loving homeowners to acquire the original barn as “the ultimate antique.” And the new-old house’s eventual plan stayed true to the original with spectacular results. “This building in its existing form, with its scale and proportion, was much purer than any contemporary architectural solution we could have applied. Ultimately doing nothing at all was the genius of the architecture in this project.”
“文物本身激发了一种对其起源的责任感,”摩洛建筑师事务所(JLF)的校长保罗·贝泰利(Paul Bertelli)说,他鼓励喜爱古董的房主将原来的谷仓作为“终极古董”收购。这座新老房子的最终计划与最初的计划保持一致,并取得了令人瞩目的效果。“这幢建筑的现有形式,其规模和比例,比我们可以采用的任何当代建筑解决方案都要纯净得多。在这个项目中,最终什么也不做是建筑的天才。“
 举报
举报
别默默的看了,快登录帮我评论一下吧!:)
注册
登录
更多评论
相关文章
-

描边风设计中,最容易犯的8种问题分析
2018年走过了四分之一,LOGO设计趋势也清晰了LOGO设计
-

描边风设计中,最容易犯的8种问题分析
2018年走过了四分之一,LOGO设计趋势也清晰了LOGO设计
-

描边风设计中,最容易犯的8种问题分析
2018年走过了四分之一,LOGO设计趋势也清晰了LOGO设计
























































