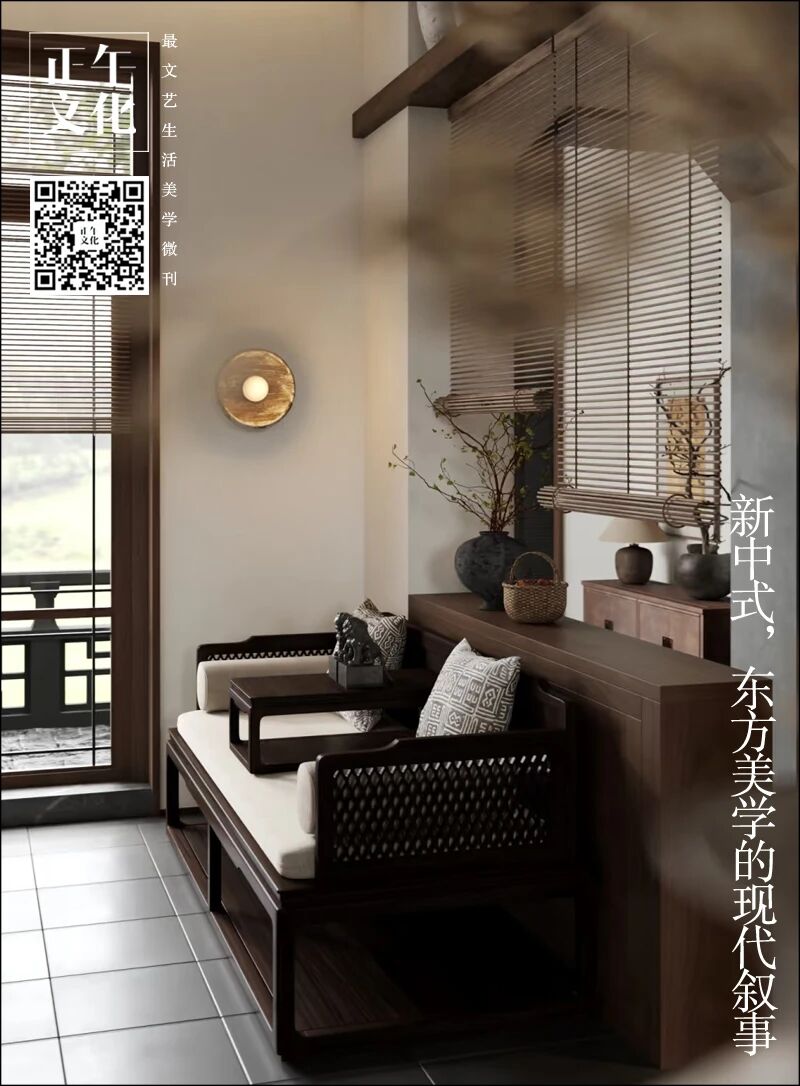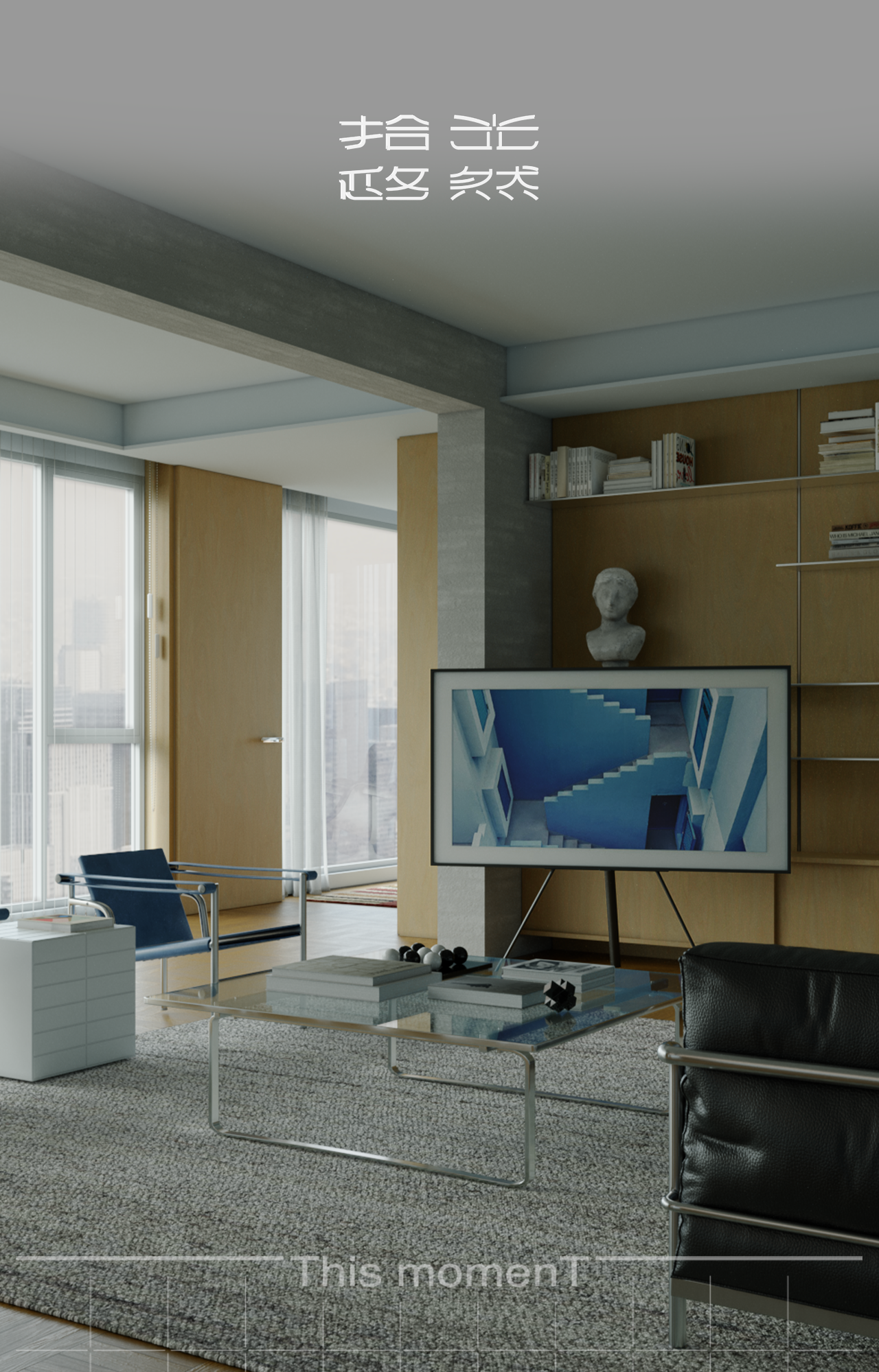This Black Brick House Features Generous Spaces with a High Degree of Flexibility
2017-07-09 12:41
Architects: Freadman White Project: Black Brick house Project Team: Ilana Freadman and Michael White Area: 250.0 sqm Location: 4 Hoddle St, Elsternwick VIC 3185, Australia Photography: Jeremy Wright
建筑师:Freadman White Project:黑色砖房项目小组:Ilana Freadman和Michael White Area:250.0平方米,地址:4 Hoddle St,Elsternwick国际中心3185,澳大利亚摄影:杰里米·赖特
This Black Brick house has been designed to nurture the changing needs of a young family over time, through the creation of generous spaces with a high degree of flexibility. The existing dwelling was a 1930s brick with a rear 1970s addition.
这座黑色砖房的设计是为了培养一个年轻家庭的不断变化的需求,通过创造一个高度灵活的宽敞空间来满足这个家庭不断变化的需求。现有的住宅是20世纪30年代的砖块,后加了20世纪70年代。
The client required additional space for their young children to explore; a rumpus room, living, kitchen and terrace. A primary deficiency in the existing condition was that the living/dining areas were buried within the rear addition, whilst the laundry occupied valuable garden space. Freadman White’s approach was to swap the laundry and living areas, providing a raking ceiling at the junction of old and new to reveal the extensive yard beyond.
客户需要额外的空间让他们的孩子探索;一个喧闹的房间,生活,厨房和露台。现有条件的一个主要缺陷是,起居/就餐区被掩埋在后面的加载物内,而洗衣房占用了宝贵的花园空间。Freadman White的方法是交换洗衣房和生活区,在新旧交界处提供一个耙式天花板,以揭示外面广阔的院子。
The rumpus room was envisaged as a space of indeterminate function. Connected to the new living area by a large slider, it could be a rumpus room, as required by the client, or it could be more – a reading room, large dining room, or sleep-out. The room is bereft of joinery, or other programming features; its only determining feature is its connection to the garden, deck and living room, making it a connective space, open to variability and change.
喧闹室被设想为一个功能不确定的空间。通过一个大滑块连接到新的起居室,它可以是一个喧闹的房间,这是客户的要求,也可以是更多的-一个阅览室,大型餐厅,或睡眠。这个房间没有细木工或其他编程特性;它唯一的决定性特征是它与花园、甲板和起居室的联系,使它成为一个连接空间,易于变化和变化。
The new volumes adopt atypically thick walls and window reveals providing formal, shading, thermal and cost benefits; rather than demolish and re-build, much of the original extension is retained and concealed within these thick walls. To animate the building, sheer curtaining coupled with variegated window heights and depths blurs the static formalism. A common feature of the surrounding context is the hipped roof; in this addition, the exterior roof form is hidden from view. It is not until one experiences the interior that the angular forms of the hip roof type appear, in the form of soaring raked ceilings.
新卷采用非典型性厚墙和窗口显示提供了形式,阴影,热和成本效益;而不是拆除和重建,许多原来的延伸是保留和隐藏在这些厚厚的墙内。为了使建筑物生动活泼,纯粹的弯曲加上参差不齐的窗口高度和深度,使静态形式主义变得模糊。周围环境的一个共同特征是倾斜的屋顶;在这个补充中,外部屋顶形式隐藏在视线之外。直到一个人经历了内部,臀部屋顶的角度形式才出现,以高耸的耙形天花板的形式出现。
To watch over the children from inside, the client required vistas across the yard. A deceptively simple and cost effective approach was taken by the landscaper to express the boundary, by specifying black paint to all palings. This ‘horizon line’ can be seen form several internal vantage points, extending the effective floor area right to the boundary.
为了从里面看管孩子们,顾客需要在院子里看到风景。园林师采取了一种看似简单和成本效益高的方法来表达边界,为所有的画板指定黑色油漆。这条“地平线”可以从几个内部优势点中看到,将有效楼面面积延伸到边界。
 举报
举报
别默默的看了,快登录帮我评论一下吧!:)
注册
登录
更多评论
相关文章
-

描边风设计中,最容易犯的8种问题分析
2018年走过了四分之一,LOGO设计趋势也清晰了LOGO设计
-

描边风设计中,最容易犯的8种问题分析
2018年走过了四分之一,LOGO设计趋势也清晰了LOGO设计
-

描边风设计中,最容易犯的8种问题分析
2018年走过了四分之一,LOGO设计趋势也清晰了LOGO设计














































