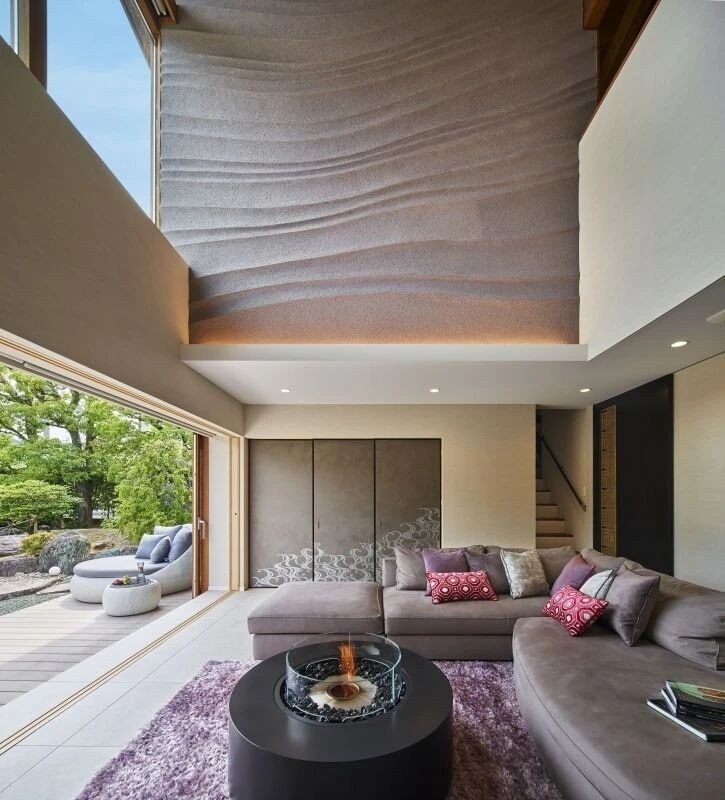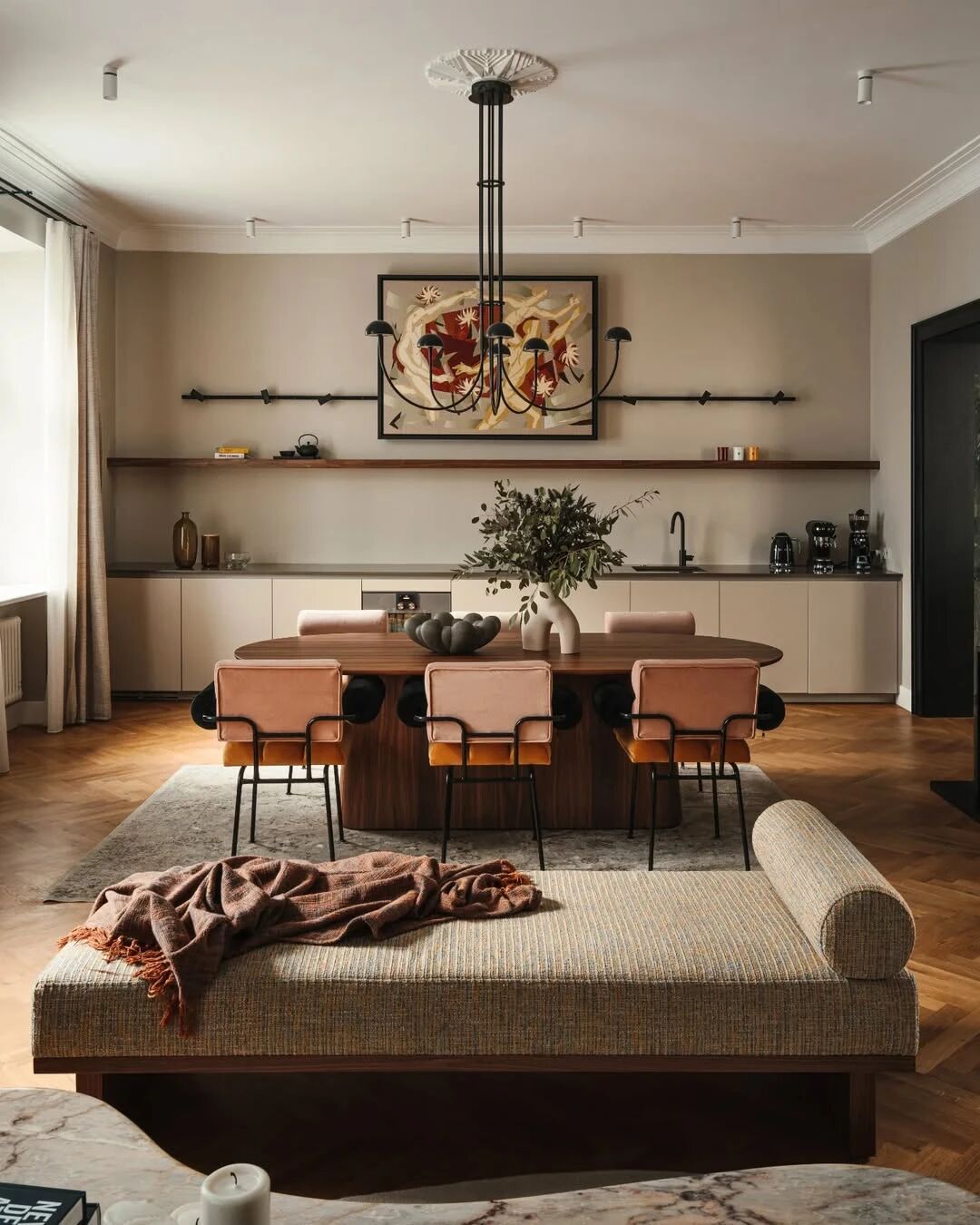Dolce House is a Contemporary Urban Home with Warehouse Style
2017-07-09 10:44
Architects: Klopper and Davis Architects Project: Dolce House Stylist: Anna Flanders Location: Perth, Australia Photography: Dion Robeson
建筑师:Klopper和Davis建筑师项目:Dolce House Stylist:Anna Flands位置:Perth,澳大利亚摄影:Dion Robeson
Dolce House is a newly built modern two-storey home with three bedrooms and a ground-floor open-plan kitchen, living and dining area in the inner-Northern suburb of Mount Lawley, Perth.
Dolce House是一座新建的现代化两层住宅,有三间卧室和一楼开放式厨房、居住和就餐区,位于珀斯劳利山的北郊。
The Dolce house was built for Charmaine Royall, and her husband, John Whitehall-Holla. Both are engineers working in the Pilbara mining region. The build took approximately 14 months to complete from start to finish.
多尔奇的房子是为夏梅恩·罗亚尔和她的丈夫约翰·怀特豪尔-霍拉建造的。两人都是皮尔巴拉矿区的工程师。从开始到完成,建造大约花了14个月的时间。
Armed with a loose brief and their renowned modernist style, the team at Klopper - Davis Architects harnessed a strong textural material palette. The owners are young and urban, so the materials and furniture reflect their style and influences. “We drew inspiration from the surrounding suburban context. The dark brick references Mediterranean influences on Federation homes and the roof deck also draws from those influences but is a nod towards a more modern way of living.” says architect Sam Klopper.
带着松散的简讯和他们著名的现代派风格,克洛珀的球队
We wanted to create a home that was warm and grounded but, like all the homes we design, it also had to be simplistically elegant.” The main living areas have been designed to be heavy and grounded, while the upstairs sleeping spaces float over the base. The contrast in the materials – dark brick on the bottom and white plasterboard on the top – reinforce that illusion. Furniture and accessories reflect the couple’s love of Danish design and their desire for a simple and modern aesthetic.
我们想要建立一个温暖和接地的家,但是,就像我们设计的所有房子一样,它也必须简单优雅。“主要的生活区被设计为沉重和接地,而楼上的睡眠空间漂浮在基地之上。材料上的对比-底部的黑砖和顶部的白色石膏板-强化了这种错觉。家具和附件反映了这对夫妇对丹麦设计的热爱,以及他们对简单和现代美学的渴望。
The build was straightforward, but not without unexpected issues. The site’s location meant extra cranes were required to lift materials from the main street onto the block. To reach their final design, the couple went through five sets of changes to the plans. However, the layout they fell for was very much like the first blueprint. The cost of the Dolce house was $700k, which included all the finishings and whitegoods.
构建过程很简单,但并非没有意外的问题。该地点的位置意味着额外的起重机需要将物料从主要街道搬到街区。为了达到他们的最终设计,这对夫妇对计划进行了五套修改。然而,他们所选择的布局非常类似于第一个蓝图。多尔奇房子的价格是70万美元,其中包括所有的成品和白色商品。
 举报
举报
别默默的看了,快登录帮我评论一下吧!:)
注册
登录
更多评论
相关文章
-

描边风设计中,最容易犯的8种问题分析
2018年走过了四分之一,LOGO设计趋势也清晰了LOGO设计
-

描边风设计中,最容易犯的8种问题分析
2018年走过了四分之一,LOGO设计趋势也清晰了LOGO设计
-

描边风设计中,最容易犯的8种问题分析
2018年走过了四分之一,LOGO设计趋势也清晰了LOGO设计


































































