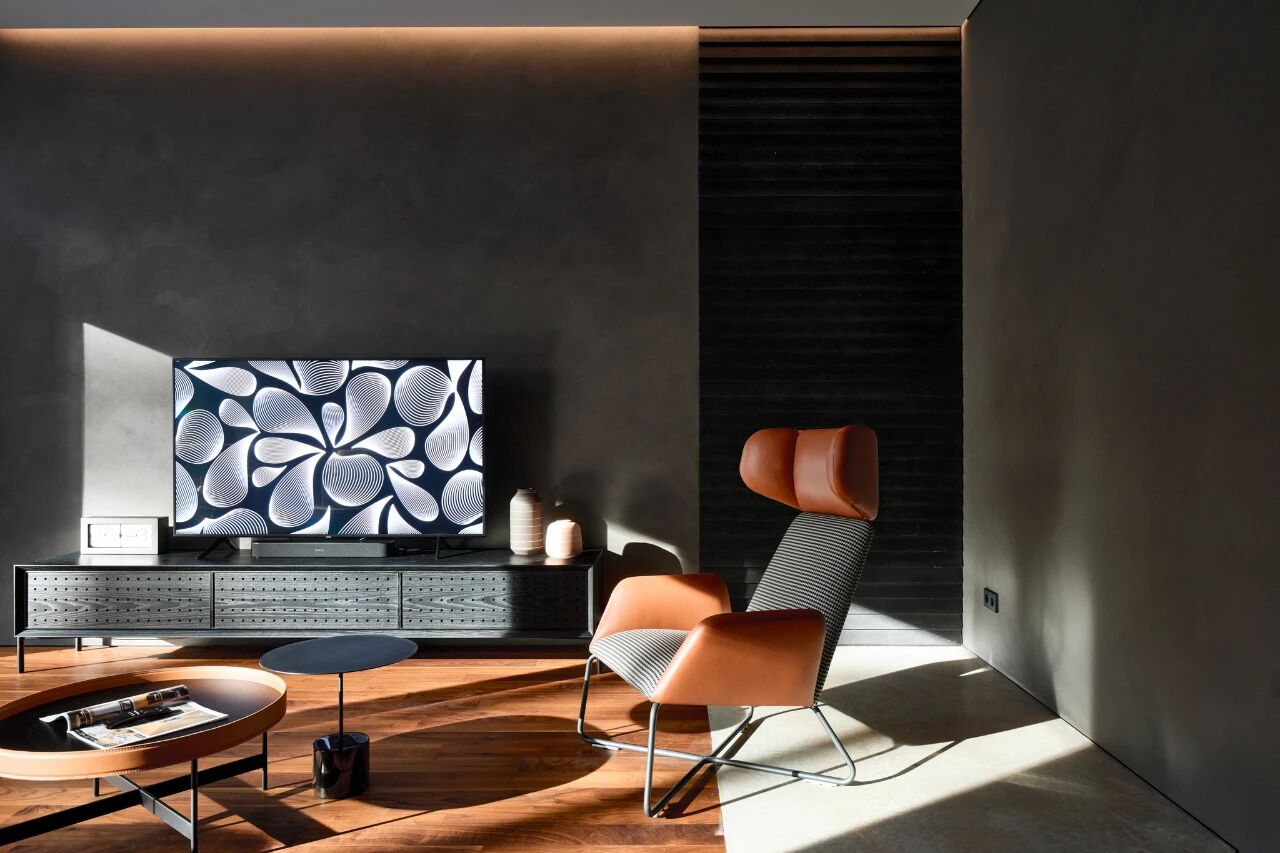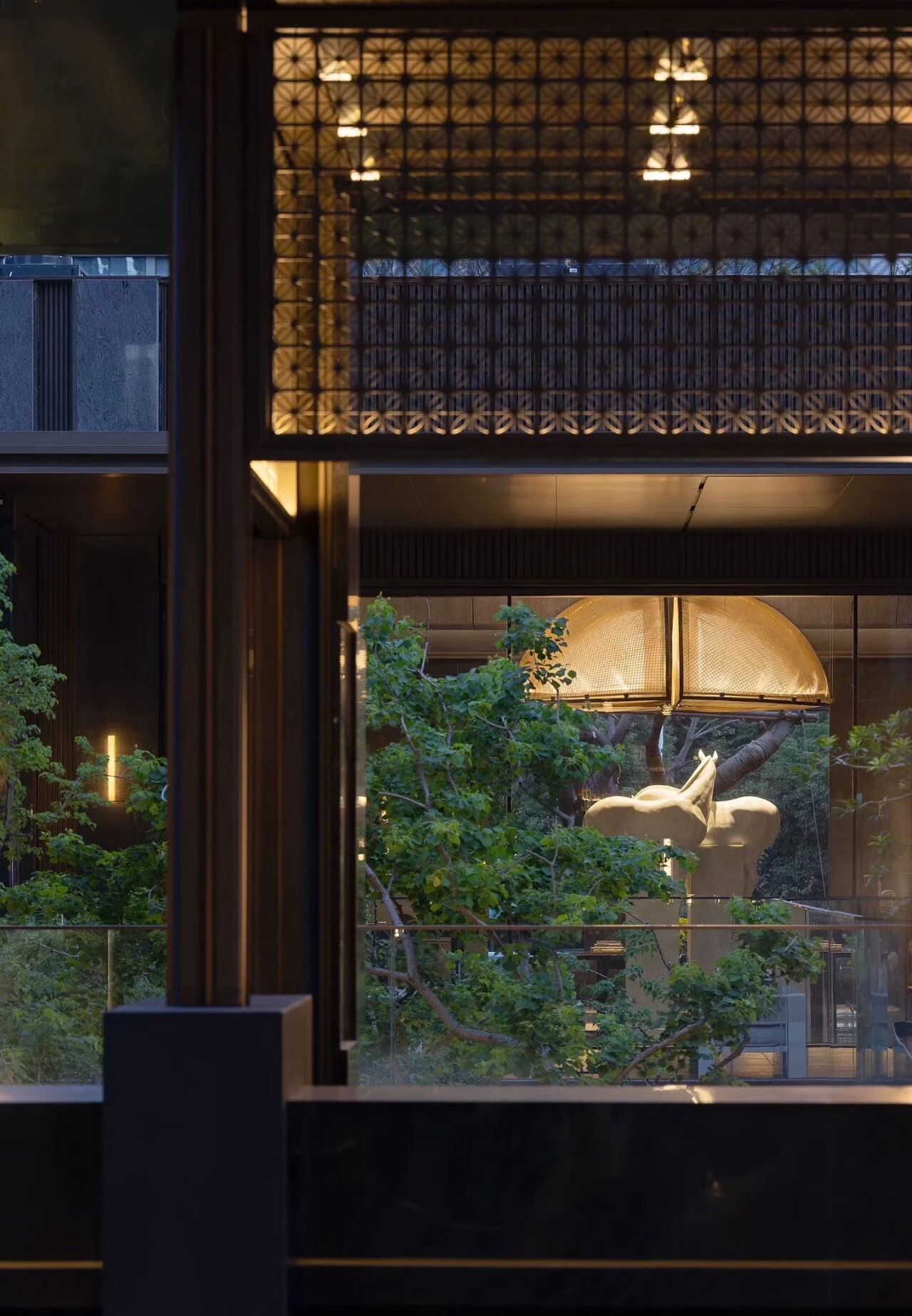Howick Place – Creative Hub in Victoria, London / Squire and Partners
2017-03-09 20:23
When the Post Office vacated their sorting office in Victoria, creative Italian developer Fabbriche Ceramiche saw the potential for a creative hub in the area, aimed towards design and arts based tenants who could benefit from shared space and the cross fertilisation of ideas and products.
当邮局撤出位于维多利亚的分拣办公室时,意大利创意开发商Fabbriche Ceramiche看到了在该地区建立一个创意中心的潜力,该中心的目标是设计和以艺术为基础的租户,他们可以从共享的空间以及创意和产品的交叉发酵中受益。
Squire and Partners’ designs for the imposing red brick building retained some handsome original Victorian features, and sensitively maintained and exploited the existing character, both internally and externally, whilst inserting new modern interventions to complement the original. Materials such as CoreTen steel, glazed bricks and wrought iron relate to the buildings’ history. Existing steel beams and columns were retained and refurbished, and the original ceiling exposed. Externally, the front facade was cleaned and repaired with new large-pane windows to maximise natural light inside the building.
斯奎尔和合作伙伴设计的宏伟红砖建筑保留了一些漂亮的维多利亚风格,并敏锐地保持和利用现有的性格,无论是在内部和外部,同时插入新的现代干预,以补充原来。像Coreten钢、琉璃砖和锻铁这样的材料与建筑物的历史有关。现有的钢梁和柱子被保留和翻新,原来的天花板暴露出来。在外部,正面被清理和修复与新的大窗格窗户,以最大限度地利用建筑物内的自然光。
On the upper floors of the building, residential accommodation is provided in loft style apartments which again exploit existing Victorian details to create a distinctive character to the development. Double height and mezzanine spaces make the use of high ceilings and oversized Victorian windows, and create interesting living spaces. A palette of materials is used which draws on historical references including glazed ceramic bricks, stone and wrought iron. The ultimate luxury within this development is the generous volumes of space afforded to both commercial studios and residential apartments.
在建筑物的上层,住宅提供阁楼风格的公寓,这再次利用现有的维多利亚细节,以创造一个独特的发展特点。双高和夹层空间利用高天花板和超大的维多利亚式窗户,并创造出有趣的生活空间。一个调色板的材料,借鉴历史的参考,包括釉瓷砖,石头和锻铁。在这一开发项目中,最大的奢华是为商业工作室和住宅公寓提供了大量的空间。
Architects: Squire and Partners Project: Howick Place – Creative Hub Client: Fabbriche Ceramiche Services: Hilson Moran Partnership Structure: Richard Watkins and Associates Quantity Surveyor: Davis Langdon Location: Victoria, London, UK Photography: Will Pryce
建筑师:乡绅和合伙人项目:Howick Place-创意中心客户:Fabbriche Ceramiche Services:Hilson Moran合作结构:Richard Watkins and Associates数量测量师:Davis Langdon Location:Victoria,London,UK摄影:Will Pryce
 举报
举报
别默默的看了,快登录帮我评论一下吧!:)
注册
登录
更多评论
相关文章
-

描边风设计中,最容易犯的8种问题分析
2018年走过了四分之一,LOGO设计趋势也清晰了LOGO设计
-

描边风设计中,最容易犯的8种问题分析
2018年走过了四分之一,LOGO设计趋势也清晰了LOGO设计
-

描边风设计中,最容易犯的8种问题分析
2018年走过了四分之一,LOGO设计趋势也清晰了LOGO设计



































































