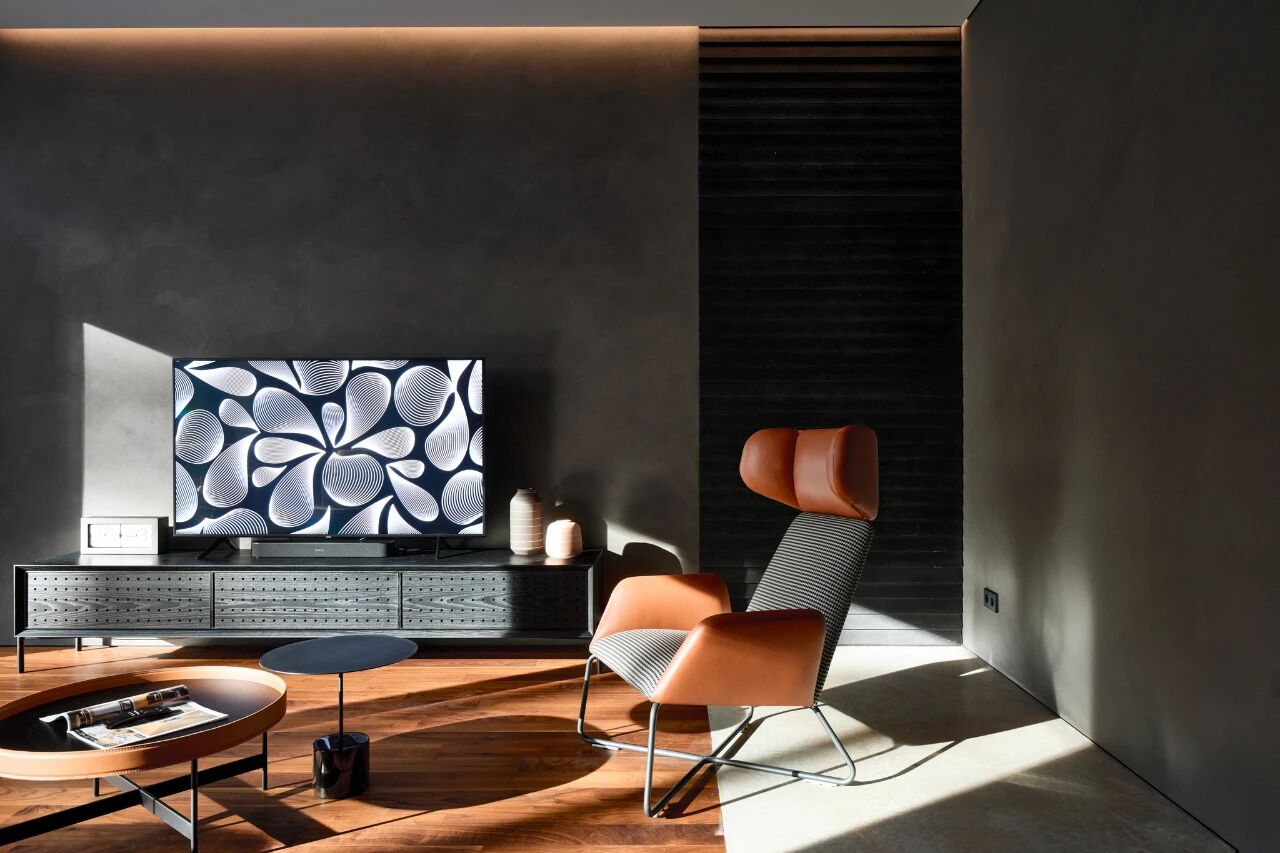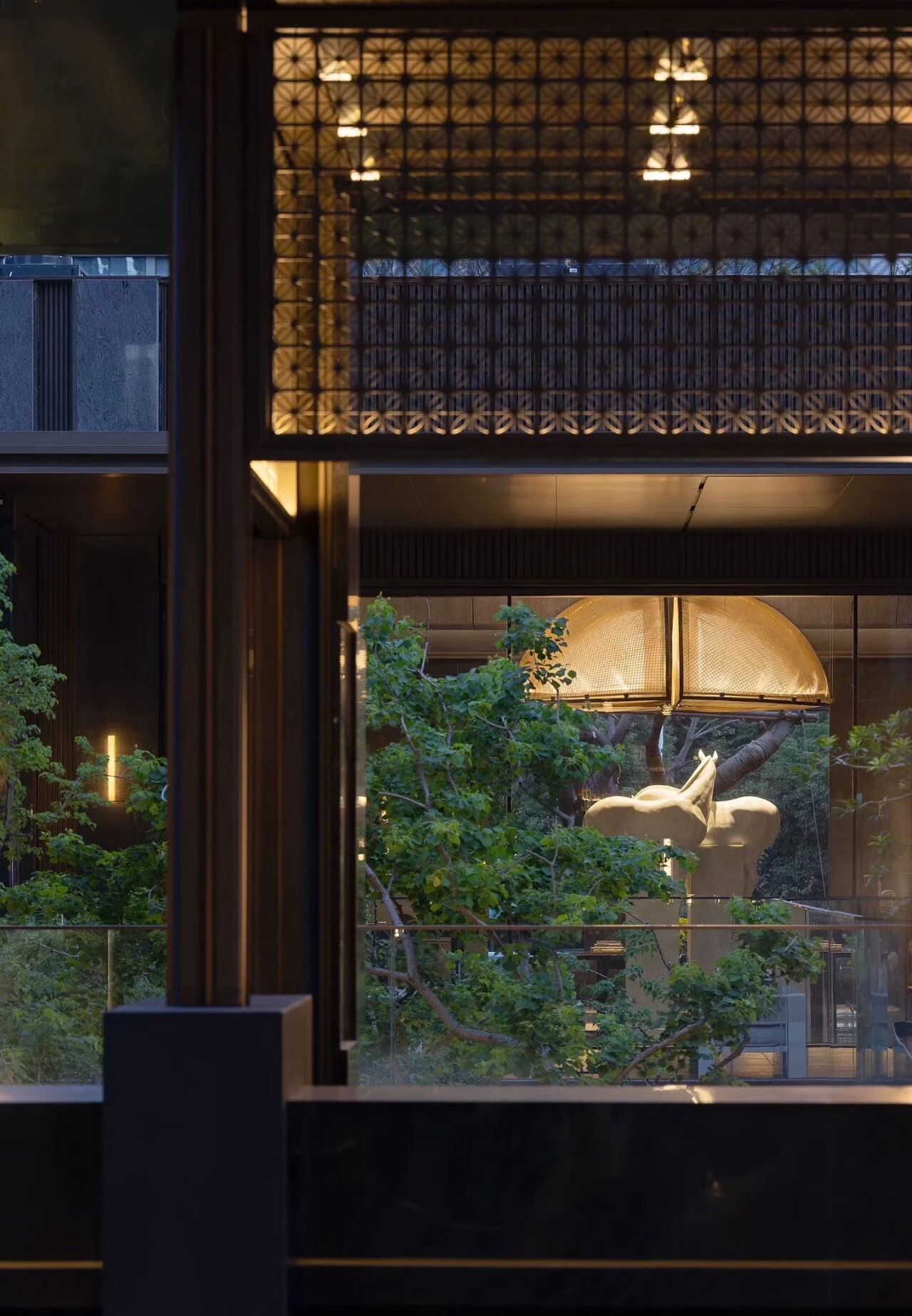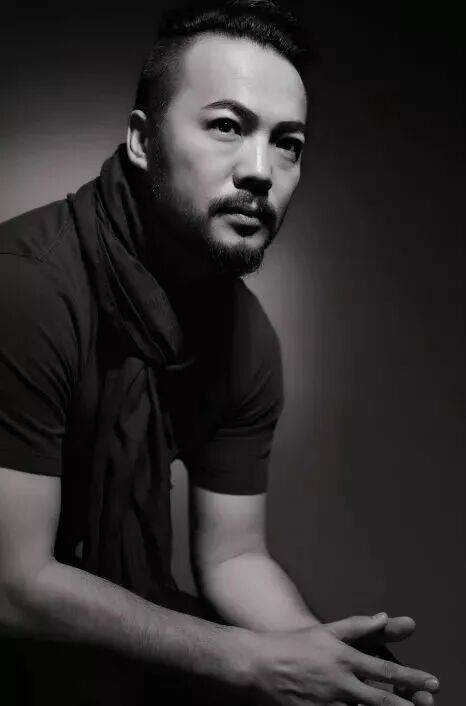De Beauvoir House / Cousins
2017-03-11 19:56
De Beauvoir House is an extension project completed in 2017 by Cousins - Cousins Architects, an award winning London based architectural practice.
德波伏娃之家是Cousins于2017年完成的一项扩建项目。
De Beauvoir House contains a unique rear extension to a semi-detached family home in Hackney, London. The client’s brief was to remodel and extend the property, creating a two story extension that harmonises the layout of the internal spaces, making them work for their growing family’s needs. As such, the rear extension, a lightweight structural glulam timber insertion, frames a series of newly created modern spaces connected via a bespoke steel staircase.
德波伏瓦屋包含一个独特的后方延伸,半独立的家庭住宅在哈克尼,伦敦。客户的简介是改造和扩展物业,创造一个两层的延伸,协调内部空间的布局,使他们的工作,以满足他们日益增长的家庭的需要。因此,后面的延伸,一个轻量级的结构胶合板插入,框架一系列新创造的现代空间,通过定制的钢楼梯连接。
In granting planning permission Hackney Council praised the project for its ‘high quality lightweight design’ as well as being a ‘good example of contemporary design, incorporated into a traditional building form’ with neighbours also praising the design as sensitive and engaging whilst.
在给予规划许可时,哈克尼委员会赞扬了该项目的“高质量轻量级设计”,同时也是“现代设计的一个很好的例子,融入了传统的建筑形式”,而邻居们也称赞该设计既敏感又吸引人。
Architects: Cousins - Cousins Architects Project: De Beauvoir House Location: London, UK Area: 2400 sq ft Photography: Jack Hobhouse
 举报
举报
别默默的看了,快登录帮我评论一下吧!:)
注册
登录
更多评论
相关文章
-

描边风设计中,最容易犯的8种问题分析
2018年走过了四分之一,LOGO设计趋势也清晰了LOGO设计
-

描边风设计中,最容易犯的8种问题分析
2018年走过了四分之一,LOGO设计趋势也清晰了LOGO设计
-

描边风设计中,最容易犯的8种问题分析
2018年走过了四分之一,LOGO设计趋势也清晰了LOGO设计





















































