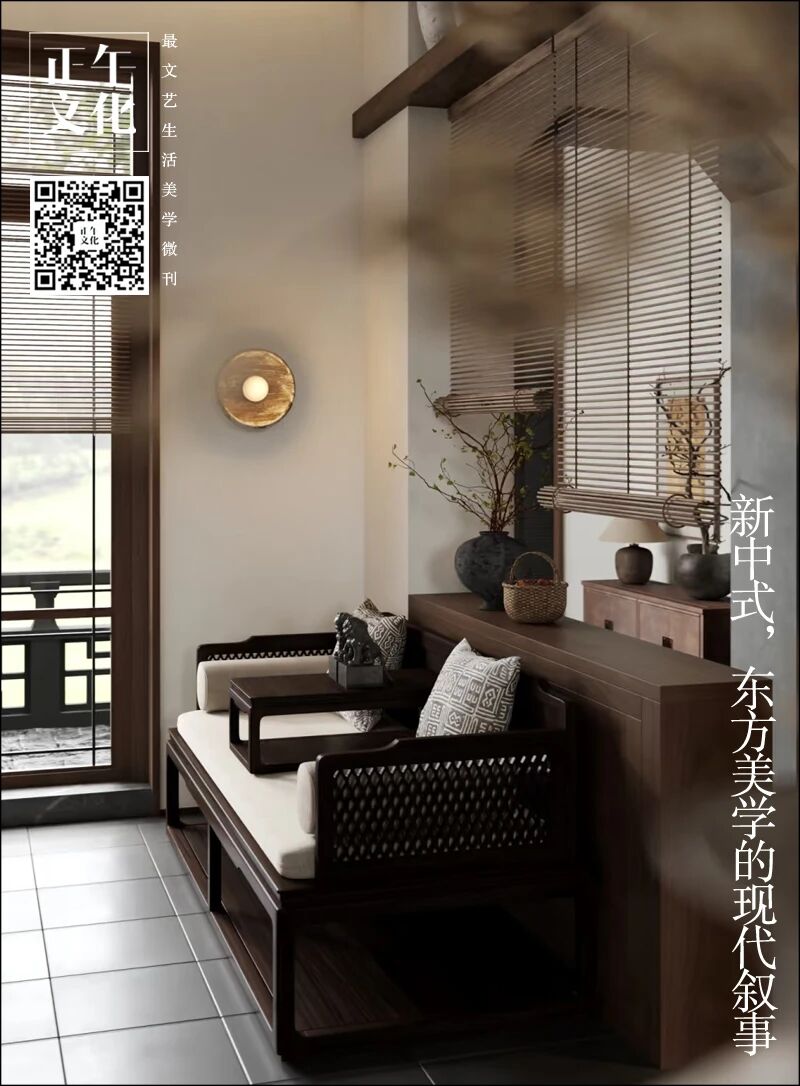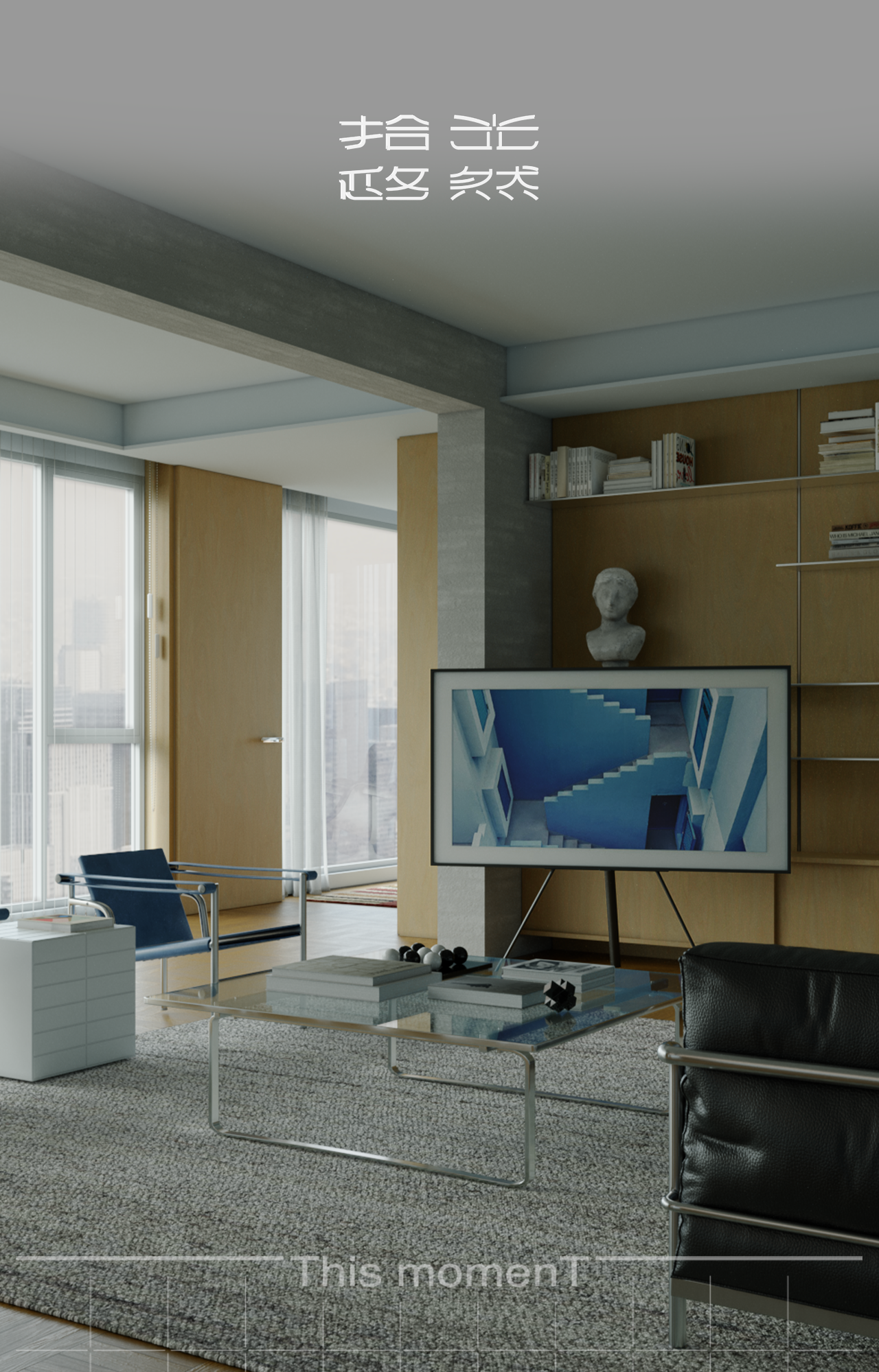London White Lodge: 1860s Georgian House Remodeled by Studio Octopi
2017-07-09 20:02
Architects: Studio Octopi Project: London White Lodge Location: Putney, London, United Kingdom Area 250.0 sqm Photography: Jack Hobhouse
建筑师:八达通工作室项目:伦敦白色套房地点:伦敦普特尼,英国,面积250.0平方米摄影:杰克·霍伯斯
London White Lodge is part of a group of houses along the Upper Richmond Road better known as ‘Captains’ or ‘Nelson Houses’. Built in the 1860s, the name is attributed to the former landowner who developed the land, who married Francis Bolton, daughter of Thomas Nelson, 2nd Earl Nelson and also great niece of Admiral Horatio Nelson.
伦敦白色旅馆是沿上里士满道的一组房屋的一部分,通常被称为“船长”或“纳尔逊豪斯”。这个名字建于19世纪60年代,被认为是开发这片土地的前地主,他嫁给了弗朗西斯·博尔顿(Francis Bolton),她是托马斯·纳尔逊(Thomas Nelson)的女儿,第二代伯爵纳尔逊(Earl Nelson)的女儿,也是
Studio Octopi were commissioned to extend and refurbish the private house in 2013. The design brief asked for the addition of two bedrooms, playroom and resolution of the disjointed ground floor plan. The completed works have extended the house to 250sqm, a 100sqm basement and 65sqm rear extension.
“八达通”工作室于2013年委托扩建和翻新了这座私人住宅。设计概要要求增加两间卧室、游戏室和解决不连贯的底层平面图。完成的工程已将这座房子的面积扩大到250平方米、100平方米的地下室和65平方米的后延伸部分。
The kitchen extension replaces a 1990s conservatory and unifies the rear elevation and relationship with the rear garden. Taking reference from the existing late Georgian gault brickwork, the new 21” long, Petersen ‘Kolumba’ handmade bricks were chosen to emphasise the broad width of the property. The extension’s flank walls are set in from the boundary, the eastern elevation retaining access to link front and rear gardens. By spanning the width of the house the new extension links all the ground floor living spaces which were previously fragmented. A sliding picture window is set within the brickwork and provides views to the garden from an intimate snug area. By contrast, the kitchen and dining areas open onto the new elevated garden terrace via a 7.5m fully glazed door. The head of the glazing overlaps the roof construction, increasing the connection with the landscape and referencing mid-century modern houses so admired by the client. The delicacy of the glazing creates a striking counterpoint to the mass of the brickwork.
厨房扩建取代了20世纪90年代的温室,并统一了后立面和与后花园的关系。参考现有的格鲁吉亚晚期高尔砖砌体,新的21"长Petersen“Kolumba”手工砖被选择用于强调该物业的宽宽度。延伸部分的侧壁设置在边界,东面标高保持通道,连接前后花园。通过跨越房屋的宽度,新的扩建连接所有以前被分割的底层生活空间。在砖墙内设置了一个滑动式画窗,可从紧密贴身的区域向花园提供景观。相反,厨房和餐饮区通过7.5米全玻璃门打开到新的高架花园平台上。玻璃的顶部与屋顶结构重叠,增加了与景观的联系,并参考了世纪中期现代房屋,因此受到客户的尊敬。玻璃的细腻使砖砌体的质量具有惊人的反作用。
Full height glass screens enclose the internal stair to the basement. This vitrine provides acoustic separation between the kitchen extension and basement playroom. Over the stair is one of the three extension roof lights. Each rooflight is lined out in anodised aluminium panels. The panels reduce the apparent depth of the reveals whilst also providing a shimmering light, capturing the acute early morning sunlight in this north facing extension. The timber stair to the basement has a bead blasted stainless steel handrail and exposes a panel of existing London Stock brick which is up-lit from within the floor.
全高度的玻璃屏风包围着地下室的内部楼梯。这个玻璃杯提供了隔音的厨房延伸和地下室游戏室。楼梯上有三盏延展的屋顶灯之一。每个屋顶的灯都是涂有阳极的铝板。这些面板减少了显示的表面深度,同时也提供了闪烁的光线,捕捉到了这个朝北延伸的清晨强烈的阳光。通往地下室的木材楼梯上有一个被炸的不锈钢扶手,并暴露出一个从地板上亮起的现有伦敦股票砖的面板。
The basement has two bedrooms, shower rooms, playroom and kitchenette. Generous natural lighting was a key component of the design brief. Front and rear lightwells connect to outside spaces. From the playroom, recessed glazed doors and a broad landscaped stair connects with the garden. The recessed sliding/folding doors create shelter under the overhead brickwork but also the illusion of weightlessness to the extension.
地下室有两间卧室、淋浴间、游戏室和小厨房。大方的自然照明是设计简介的一个关键组成部分。前后灯光连接到外部空间。从游戏室,凹进的玻璃门和一个广阔的园林楼梯连接着花园。凹进的滑动/折叠门在头顶的砖块下面创造了遮蔽物,但也有失重到延伸的错觉。
 举报
举报
别默默的看了,快登录帮我评论一下吧!:)
注册
登录
更多评论
相关文章
-

描边风设计中,最容易犯的8种问题分析
2018年走过了四分之一,LOGO设计趋势也清晰了LOGO设计
-

描边风设计中,最容易犯的8种问题分析
2018年走过了四分之一,LOGO设计趋势也清晰了LOGO设计
-

描边风设计中,最容易犯的8种问题分析
2018年走过了四分之一,LOGO设计趋势也清晰了LOGO设计


















































