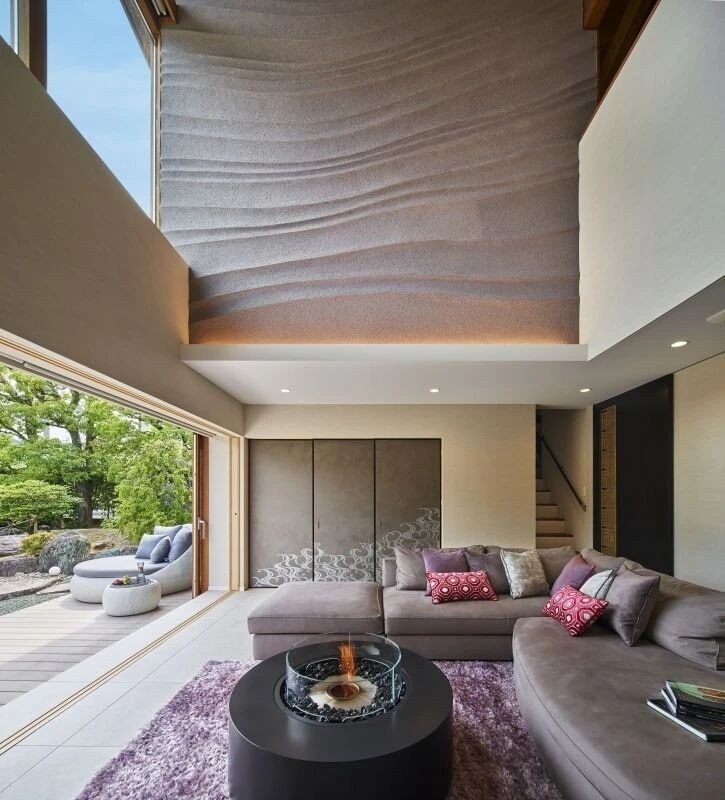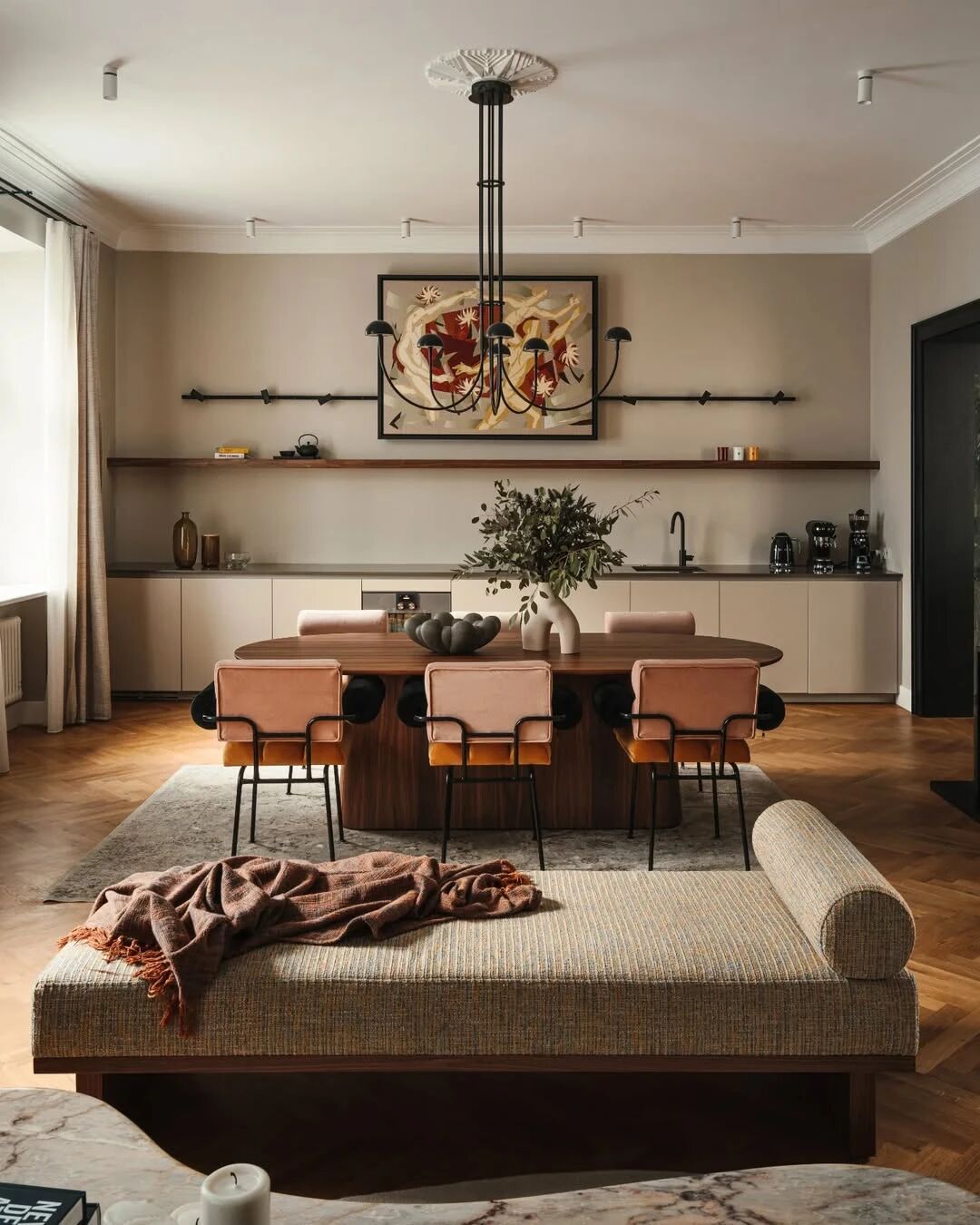Aspen Apartment in Porto Alegre by Ambidestro Arquitetura
2017-07-14 11:21
Architects: Ambidestro Arquitetura Project: Aspen apartment Location: Porto Alegre, Brazil Photography: Marcelo Donadussi
建筑师:AmbidestroArmisetura项目:Aspen公寓位置:阿雷格里港,巴西摄影:Marcelo Donadussi
Designed to be the home of the contemporary man, the Aspen Apartment is the latest completed project of the Ambidestro Arquitetura office in Porto Alegre.
阿斯彭公寓被设计成当代男人的家,是阿雷格里港安比德斯特罗阿奎蒂图拉办公室的最新完工项目。
With the smallest detail in mind, the apartment was designed for clients looking for a living space inspired by the great capitals of the world. The apartment could be anywhere in the world, the important thing would be to preserve the identity of clients, create an integrated and functional space and bring a warm, timeless, masculine ambience.
在考虑到最小细节的情况下,这套公寓是为那些在世界上最伟大的首都的启发下寻找生活空间的客户而设计的。公寓可以在世界上任何地方,重要的是要保持客户的身份,创造一个完整的功能空间,并带来一个温暖,永恒,男性的氛围。
The refurbishment was radical. In the social sector the walls that divided the kitchen and social area were overturned leaving only the structure of the beams they shared.
翻修是彻底的。在社会领域,分隔厨房和社交区的墙壁被推倒,只剩下他们共用的横梁的结构。
The space of the old service area has been transformed into the kitchen area, now fully integrated with the social area. What used to be a kitchen, turned the dining room. Another important point was the integration of the balcony with social area, transforming what was once a fragmented environment and a wide space integrating the main functions of the social sector: living, dining and cooking.
旧服务区的空间已转变为厨房空间,与社会区域完全融合。曾经是厨房的餐厅。另一个重要的问题是阳台与社会区域的结合,改变了曾经支离破碎的环境和融合社会部门主要功能:生活、就餐和烹饪的广阔空间。
In the intimate sector, three dormitories with a suite were transformed into two suites. One of them as a guest bedroom and study. The other transformed into a large master suite composed of two closets and integrated bathroom. What was once a fragmented and compartmentalized apartment gave way to a large, fully integrated apartment with few rooms and extremely large and bright spaces.
在亲密区,有一套房的三间宿舍变成了两间套房。其中之一作为客房和书房。另一套由两个壁橱和一个完整的浴室组成。曾经是一间四分五裂的公寓,现在却变成了一套完整的大公寓,房间很少,空间又大又明亮。
As a request of the clients, the new apartment should predominate in the dark tones. We created an uniform composition of black, gray and wood that follows throughout the house, creating a true dictionary of materials in the Aspen apartment. There are no hierarchies, all environments of the house talk and have the same visual and conceptual value.
应客户的要求,新公寓应以暗色调为主。我们创造了一个统一的组成黑色,灰色和木材的后续整个房子,创造了一个真正的材料字典在阿斯彭公寓。没有等级制度,房子的所有环境都有相同的视觉和概念价值。
In this project was selected the noble and rare Brazilian Pau Ferro wood to cover focal points of the project. The Pau iron itself is a work of art. The design of the veins are well marked and reddish. All panels of Pau Ferro were paginated with their drawings meticulously to create a linear and elegant rhythm in space. To balance with the wood with strong identity, black melamine and lead gray matte was added to create the background of several blocks of carpentry that made up the spaces.
在这个项目中,选择了高贵而稀有的巴西宝·费罗木作为项目的联络点。包铁本身就是一件艺术品。这些静脉的图案有很好的标记和红色。PauFerro的所有面板都用他们的图画精心地分页,以创造一个线性和优雅的节奏在空间。为了与具有强烈一致性的木材保持平衡,添加了黑色三聚氰胺和铅灰色冰铜,以创造几块构成空间的木匠的背景。
 举报
举报
别默默的看了,快登录帮我评论一下吧!:)
注册
登录
更多评论
相关文章
-

描边风设计中,最容易犯的8种问题分析
2018年走过了四分之一,LOGO设计趋势也清晰了LOGO设计
-

描边风设计中,最容易犯的8种问题分析
2018年走过了四分之一,LOGO设计趋势也清晰了LOGO设计
-

描边风设计中,最容易犯的8种问题分析
2018年走过了四分之一,LOGO设计趋势也清晰了LOGO设计
























































