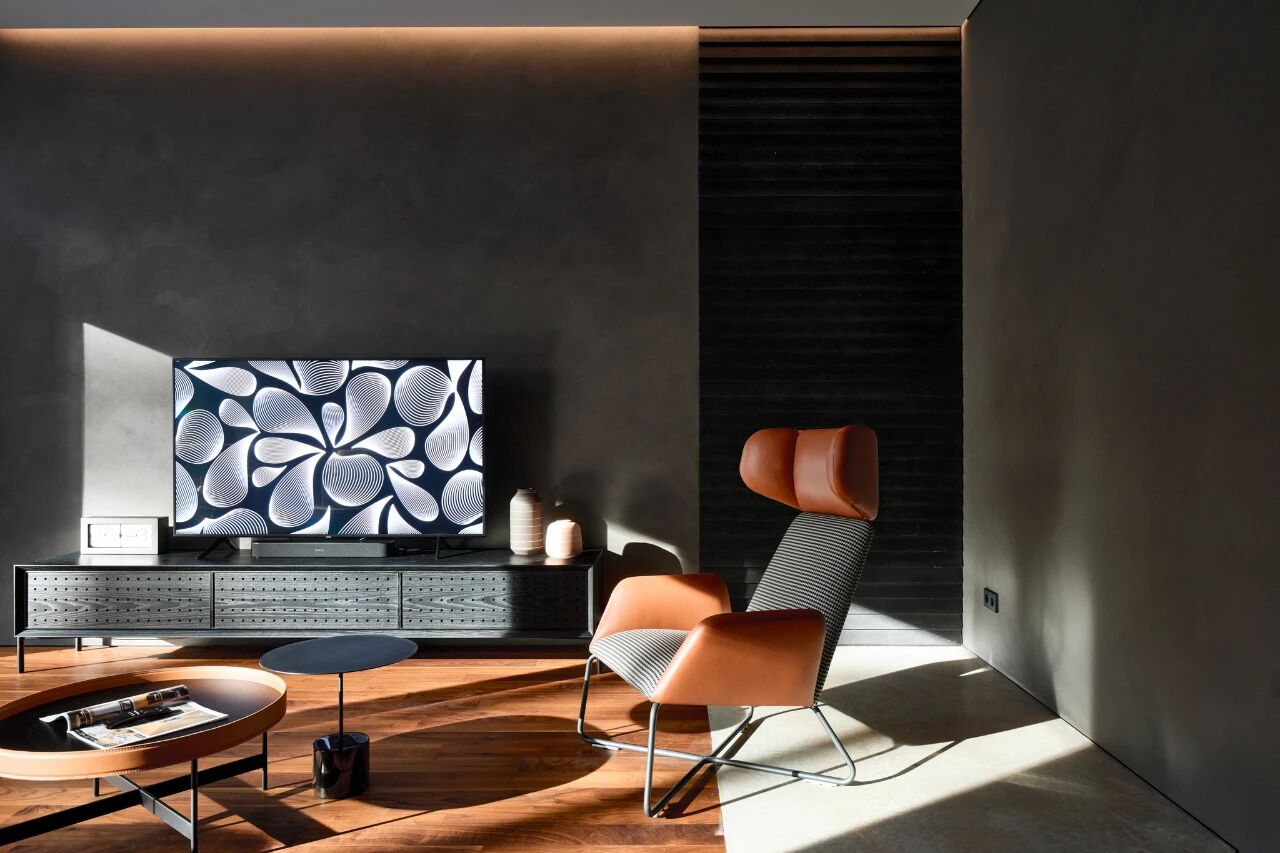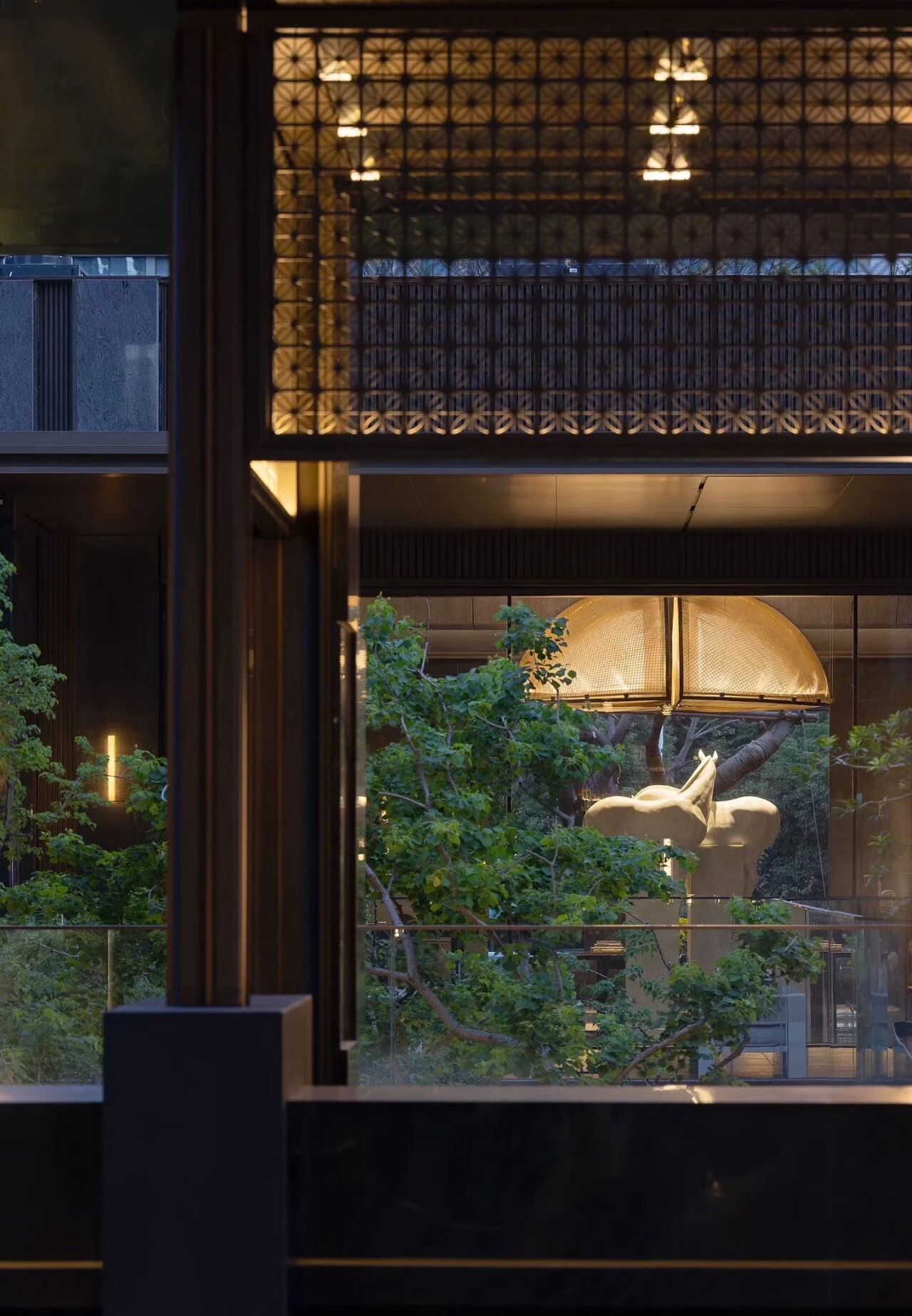Private Holiday House in Austrian Alps / Maximilian Eisenköck Architecture
2017-03-08 21:37
This private holiday house was recently completed by Viennese studio Maximilian Eisenköck Architecture.
这间私人度假屋最近由维也纳工作室马西米兰·艾森克建筑公司完成。
While driving up the long way to „Postalm”, an idyllic plateau in Tennen Mountains near Salzburg, you can spot numberless unique viewpoints of the surrounding mountain chain Tennen Mountains and the massif „Dachstein-Tauern”. Located on one of those viewpoints an old homestead, abandoned for a long time, was decayed. The Alps offering the perfect requirements for great architecture what makes it remarkable that the balance and the thin line between new architecture and the surrounding scenery rarely succeeds in alpine areas.
开车到萨尔茨堡附近的坦嫩山脉中的田园诗般的高原在这些观点之一上,一个被长期遗弃的老宅基地被毁坏了。阿尔卑斯山为伟大的建筑提供了完美的要求,这使得新建筑和周围风景之间的平衡和细线在高山地区很少成功。
After purchasing the building by a private client, the specific challenge was to find an appropriate solution which is necessary to revitalize buildings that used to be farms. The shape and the materiality of the buildings were nurtured by century old traditional alpine architecture.
在私人客户购买建筑之后,具体的挑战是找到一个必要的适当解决方案,以振兴曾经是农场的建筑物。建筑的形制和物质性是由百年老传统的高寒建筑孕育而成的。
But due to the disrepair of the existence structure one came to a decision to build a new building not far from the old one. The newly built house is used as a private holiday house and its design is characterized by a solid stone plinth with a pending timber work structure which used to be floating over the plinth, and a sharply sliced roof.
但是,由于存在结构的破损,人们决定在离旧建筑不远的地方建造一座新的建筑。这座新建的房子被用作私人度假屋,其设计特点是一个实心的石柱,有一个悬空的木结构,过去是漂浮在支柱上的,还有一个锐切的屋顶。
A tight three-story structure offers the user a generous ground plot, spread over two stories, with four bed- and bathrooms and a wide living-, dining room with a kitchen area in the first floor. Besides the general payload spaces the cellar houses a wellness area and a wine cellar. Huge window openings allowing the user spectacular views of the local alpine scenery of Salzburg. The continuous and bright interior trim paneling of solid cross-laminated timber boards subsidized a comfortable and cozy atmosphere.
一个紧凑的三层结构为用户提供了一个宽敞的地块,铺在两层楼,有四个床和浴室,还有一个宽敞的客厅,一楼有一个厨房区域。除了一般的有效载荷空间外,地窖还有一个健康区和一个酒窖。巨大的窗口打开,让用户壮观的景观,当地阿尔卑斯山风景萨尔茨堡。连续和明亮的内部装饰板的固体交叉层木材板补贴舒适和舒适的气氛。
According to the centuries-old and traditional alpine architecture with its charming residential and farm houses the architect emphasized the design of the façade and its appropriate appearance. Using wood as a naturally occurring material in the alpine areas was obvious. With a special treatment of the timber panels, which got charred on the top layer and fixed on the façade and the roof afterwards, the new building conforms itself harmonious into the surrounding scenery and also pays tribute to the common facades of the old farmhouses.
根据几百年的历史和传统的高寒建筑及其迷人的住宅和农舍,建筑师强调了立面的设计和它的适当的外观。在高寒地区使用木材作为自然发生的材料是很明显的。经过对顶层烧焦后固定在立面和屋顶上的木材板的特殊处理,新建筑与周围的景色和谐相处,并对旧农舍常见的立面表示敬意。
Architects: Maximilian Eisenköck Architecture Location: Abtenau, Salzburg, Austria Area: 204.0 m2 Completion: November 2016 Photography: Maximilian Eisenköck
建筑师:马克西米利安铁克建筑师公司:Abtenau,萨尔茨堡,奥斯特里亚地区:204.0 m2公司:2016年11月:马克西米利安铁克
 举报
举报
别默默的看了,快登录帮我评论一下吧!:)
注册
登录
更多评论
相关文章
-

描边风设计中,最容易犯的8种问题分析
2018年走过了四分之一,LOGO设计趋势也清晰了LOGO设计
-

描边风设计中,最容易犯的8种问题分析
2018年走过了四分之一,LOGO设计趋势也清晰了LOGO设计
-

描边风设计中,最容易犯的8种问题分析
2018年走过了四分之一,LOGO设计趋势也清晰了LOGO设计

























































