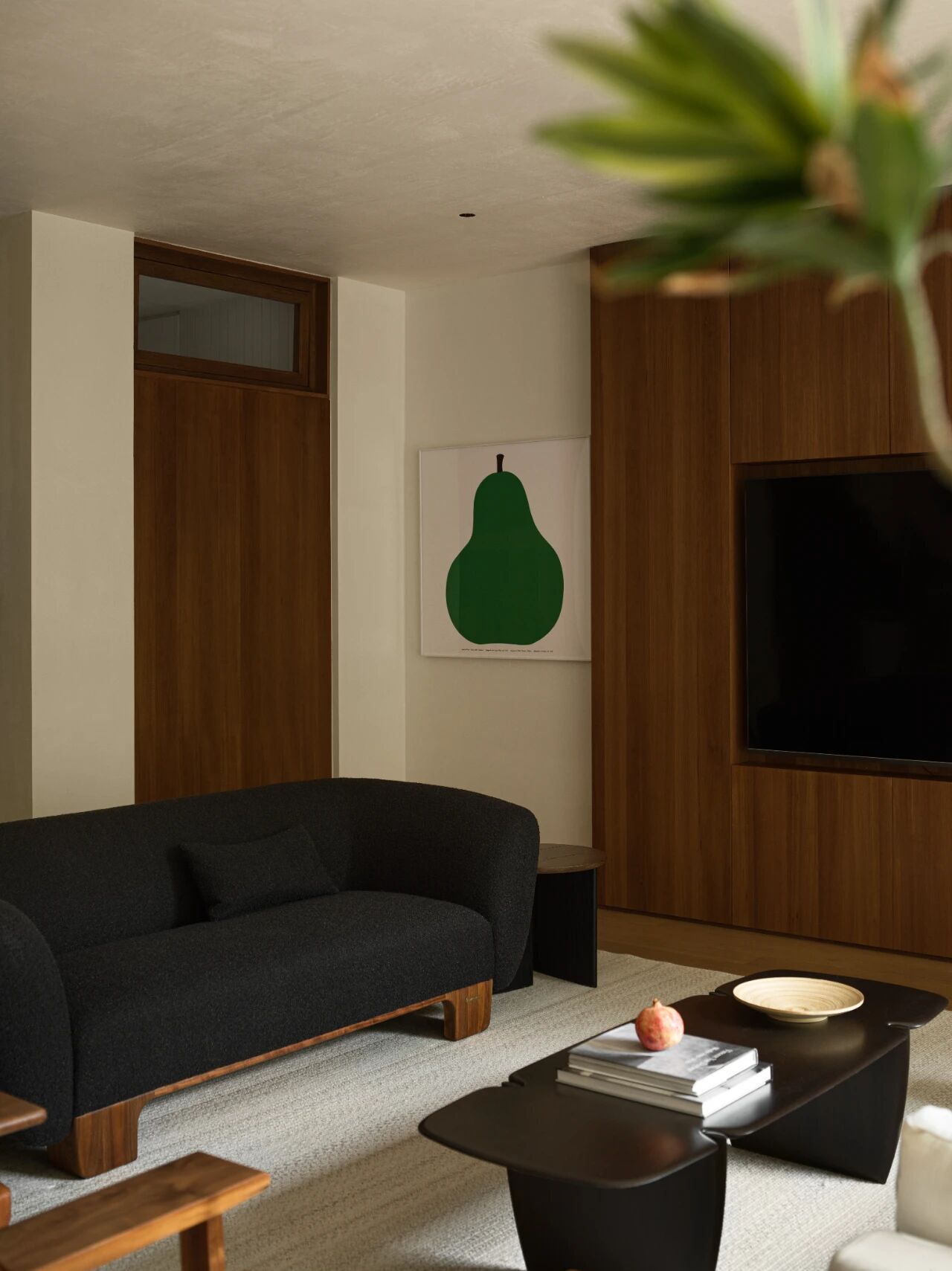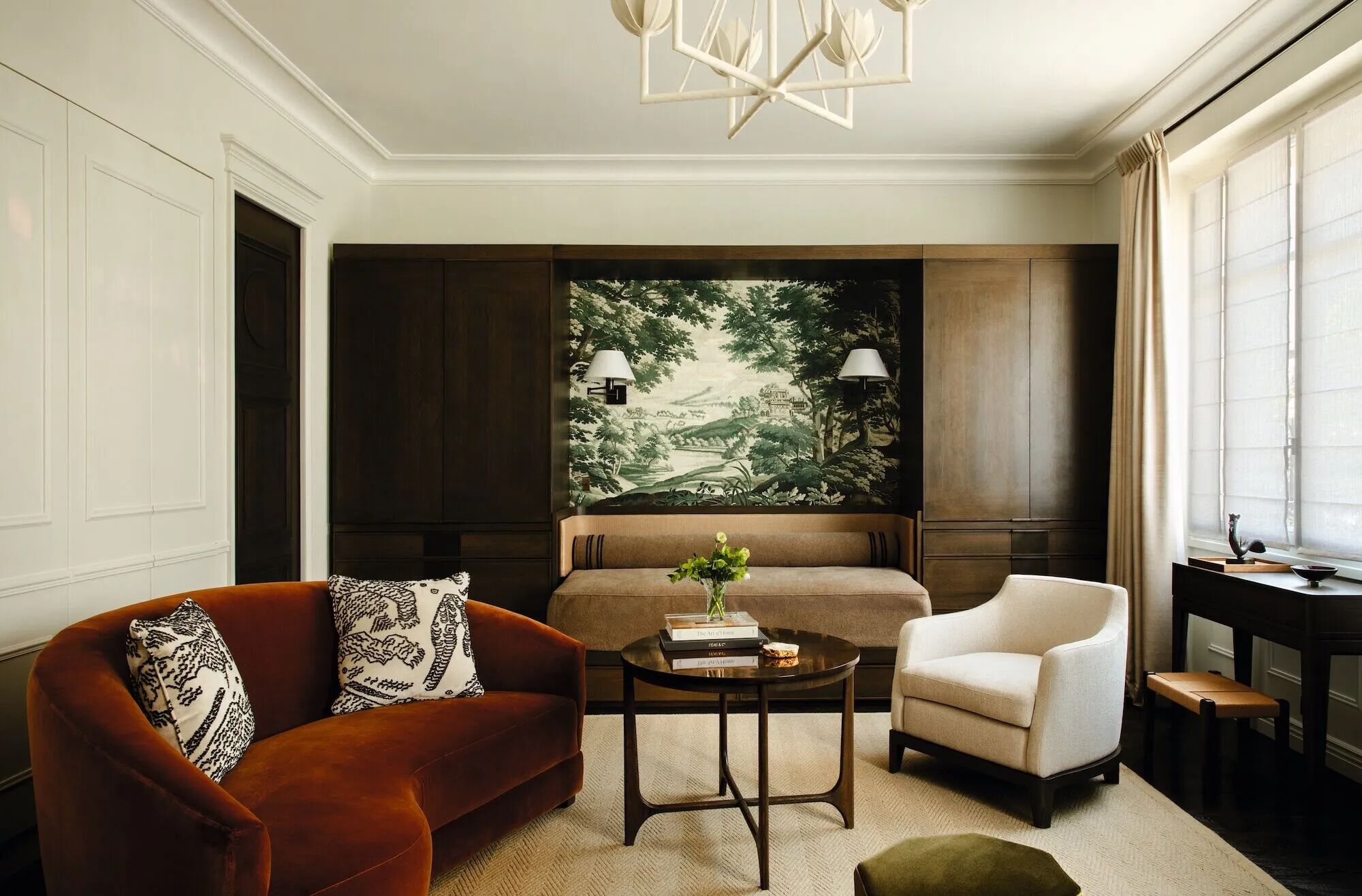Show House is a Contemporary Take on a Traditional Building Form
2017-07-13 19:54
Architects: Hufft Project Project: Show House Location: Kansas City, Missouri, United States Photography: Mike Sinclair
建筑师:赫夫特项目:展示房屋位置:密苏里州堪萨斯城,美国摄影:迈克·辛克莱
The Show house was built to display the full range of design and fabrication capabilities offered by the Hufft Projects. It serves as a model unit for clients, testing ground for design prototypes and the Hufft family home.
展览之家是为了展示赫夫特项目所提供的所有设计和制造能力而建造的。它是客户的模型单元,是设计原型的试验场,也是赫夫特家族的家。
We used the home to explore new materials, test new construction methods and ensure the functionality of new forms, ranging from brick coursing to cabinet pulls. At least one prototype was tested in every room.
我们用家来探索新的材料,测试新的建筑方法,并确保新形式的功能,从砖块推杆到橱柜拉杆。每个房间至少测试了一个原型。
While employing innovative design methods throughout, the home aligns with the surrounding Roanoke neighborhood in its form, exterior materials and 2 1/2 story proportions. With limestone, brick, cedar siding, ornamental iron work and native grasses, the Show house is a contemporary take on a traditional building form.
虽然采用创新的设计方法始终,住宅与周围罗阿诺克社区的形式,外部材料和2 1/2层比例。与石灰石,砖,雪松壁板,装饰铁作品和乡土草,展览房屋是一个现代的传统建筑形式。
 举报
举报
别默默的看了,快登录帮我评论一下吧!:)
注册
登录
更多评论
相关文章
-

描边风设计中,最容易犯的8种问题分析
2018年走过了四分之一,LOGO设计趋势也清晰了LOGO设计
-

描边风设计中,最容易犯的8种问题分析
2018年走过了四分之一,LOGO设计趋势也清晰了LOGO设计
-

描边风设计中,最容易犯的8种问题分析
2018年走过了四分之一,LOGO设计趋势也清晰了LOGO设计


































































