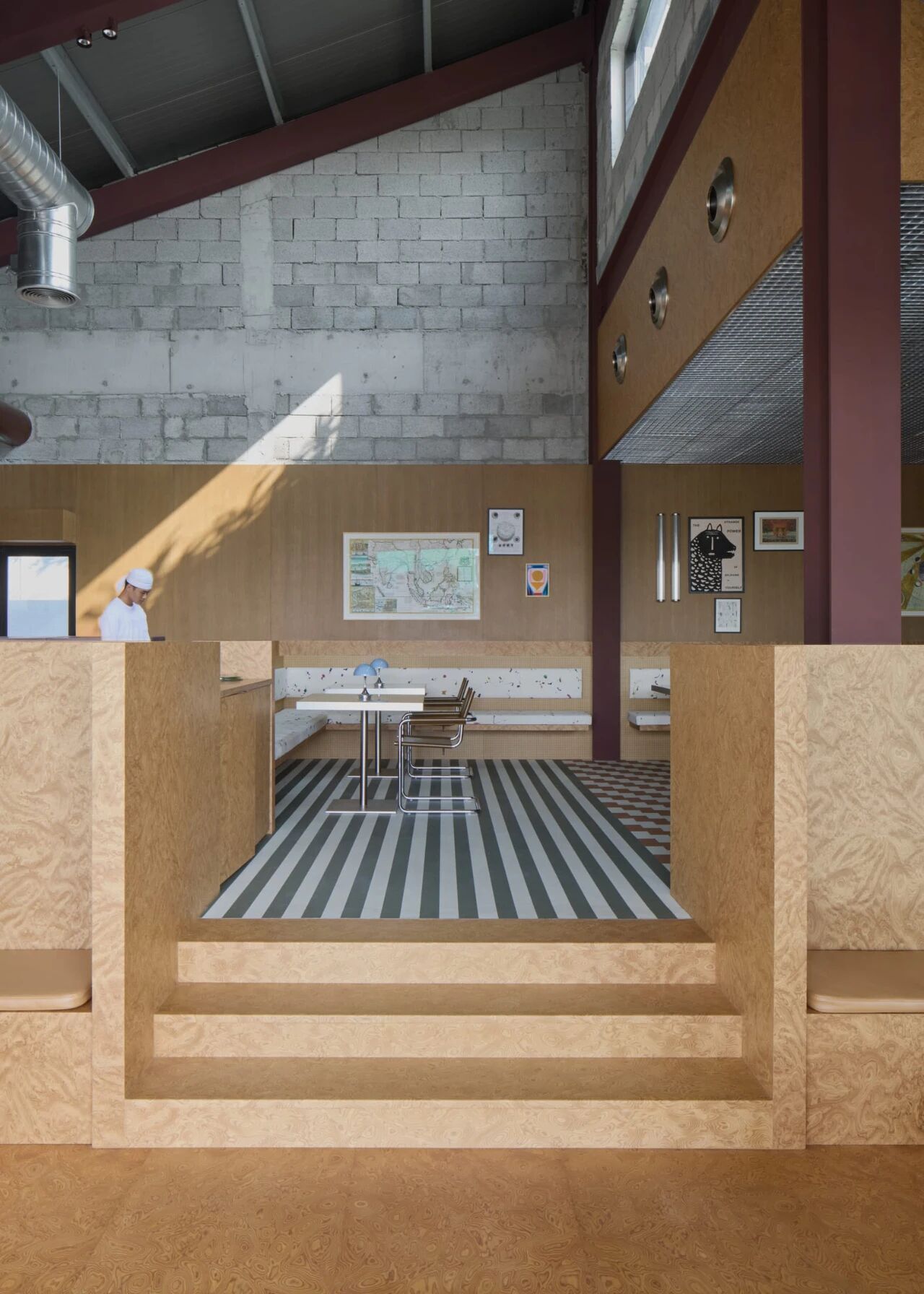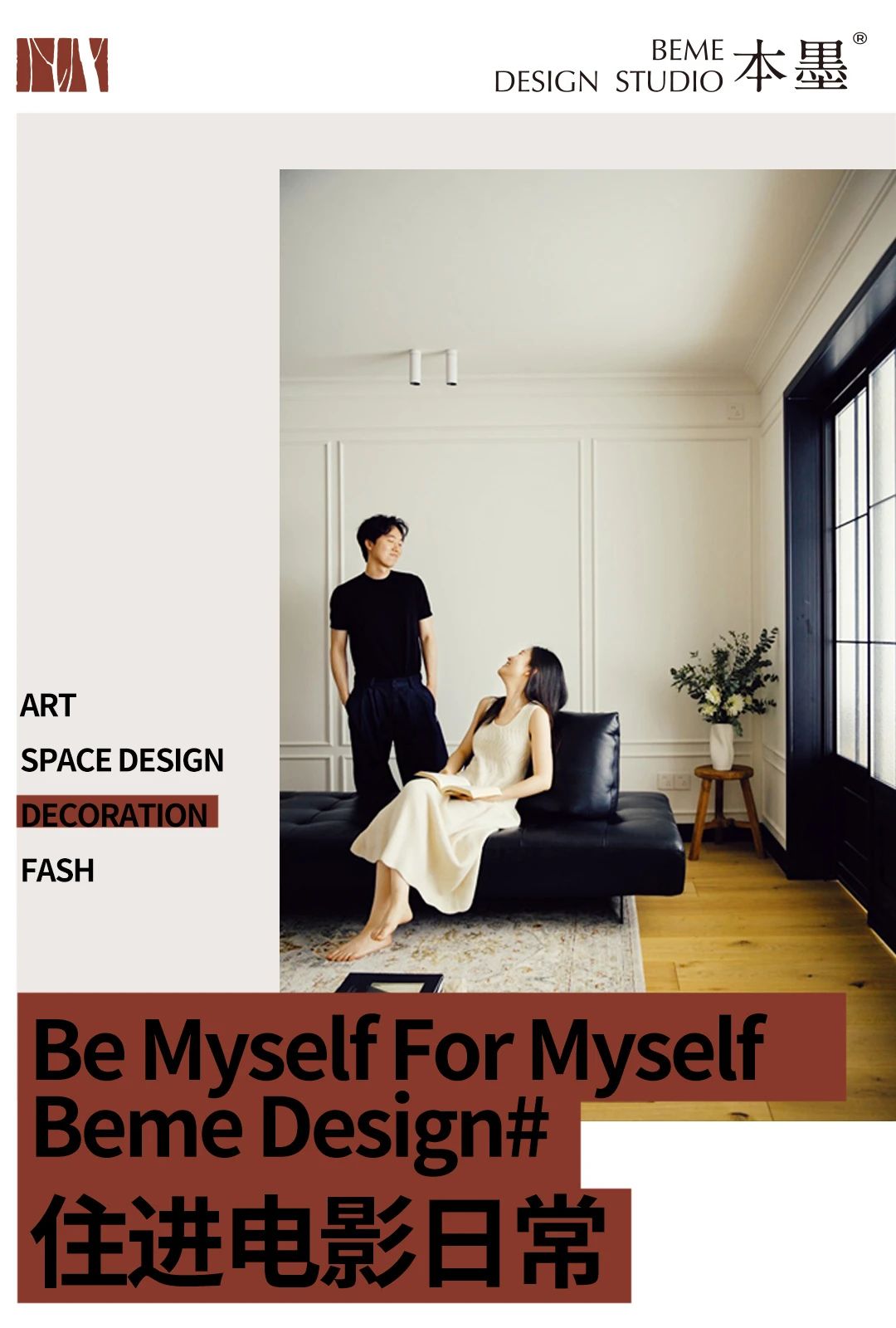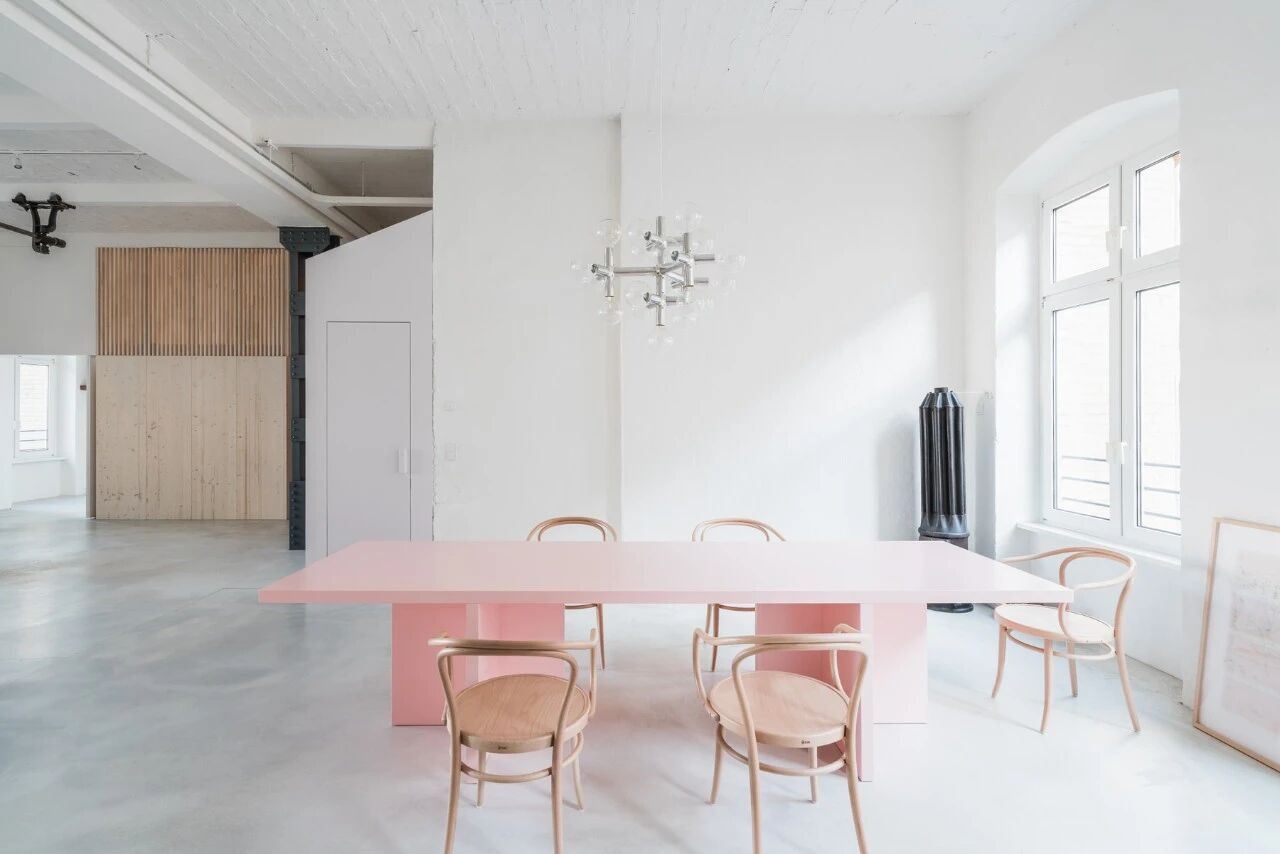The Filigrane Project / D’Houndt Bajart Architects
2017-03-05 21:19
Sponsored by a property developer, the Filigrane Project is the renovation of a building in the Grand Place of Tourcoing as a bank and eight housing units. The bank occupies the ground floor and the first floor façade, with the eight dwellings on the second floor façade and at the back of the plot. The key challenge of the project is to provide a contemporary architectural response that takes into account the complex built environment accumulated over the course of history.
该项目由一家房地产开发商赞助,是将图尔廷大广场的一座建筑改建为银行和八个住房单元。银行占据一楼和一楼门面,八套住宅位于二楼外墙和地块后面。该项目的关键挑战是提供一个考虑到在历史过程中积累的复杂建筑环境的当代建筑响应。
The Grand Place of Tourcoing is a very heterogeneous ensemble. If the notion of alignment touches abstraction, each construction has the merit of having a specificity. Materials, colours, levels, architectural styles … each building is designed independently. Nothing is prefabricated and small decorative details stand out, supplements of the soul that are endangered by contemporary real estate programs. In the city centre, the location of the building is in a prominent position. The perspective opens from the church square, via the pedestrian streets and the fountains of the Grand Place where the market takes place several times a week.
TourcoingGrandPlaceofTourcoing是一个非常不均匀的整体。如果对齐的概念涉及抽象,则每个构造都具有具有特殊性的优点。材料、颜色、标高、建筑风格…每个建筑都是独立设计的。没有什么是预制的,小的装饰细节突出,对灵魂的补充受到当代房地产项目的威胁。在市中心,建筑位置突出。从教堂广场开始,通过步行街和大广场的喷泉,市场每周发生几次。
Architectural Facelift The façade is defined by a mixture of regularity and fantasy: rigour in rhythm, fantasy in pattern. The openings of the existing facade determined the modenature, where the fullvoid ratios were retained. Slightly set back, the window of the bank creates a cantilever effect that lightens the whole. Inspired by the drawings made at the guilloche that secure the banknotes, the motif of the façade indicates between the lines the main occupant of the building. In the manner of the pavilions, square panels dress the façade with an original mosaic, interlacing of concrete rosette threads spread around blind eyes. The fineness of the pattern is permitted by the manufacturing technique: high density, high strength, ductile and unbraced concrete. Each panel is poured into a mould, then fixed using the stapled stone technique.
建筑外观由规则和幻想的混合来定义:节奏严谨,图案梦幻。现有立面的开口决定了保持满空比的温度。稍向后退,银行的窗户创造了一个悬臂效应,照亮了整个。灵感来自于在行会上绘制的确保钞票安全的图纸,门面的图案在线条之间表示建筑物的主要占用者。以展馆的方式,正方形的面板装饰了一个原始的马赛克,混凝土玫瑰花线交错分布在盲眼周围。采用高密度、高强度、延展性和无支撑混凝土的制造技术,可使花纹细度得到保证。每个面板被倒进一个模子,然后用钉好的石头技术固定。
The technique of bridged concrete, usually used on a large scale on monumental constructions, is used here for a more modest realization, thanks to the systematization of the modules and a quasi-artisanal production. Disappearing in repetition, the basic pattern creates a texture that can be repeated to infinity. Its bas-relief effect deflects the flatness of the façade, where the natural elements, water and light create a distortion and add a random depth. The deep openings of the windows, in white lacquered aluminium, underline the thickness of the façade.
桥梁混凝土技术由于模块的系统化和准手工化的生产,在这里被广泛应用于大型建筑中。在重复中消失,基本模式创造了一个纹理,可以重复到无限。它的基础浮雕效果偏转平面的外观,在那里的自然元素,水和光造成扭曲,并增加一个随机的深度。窗户的深开口是白色漆铝制的,突出了门面的厚度。
Investing in the envelope The original building has undergone many transformations over time. At the beginning of the project, the long plot involved an imbrication of disparate constructions, both in their constructive modes and in the heights and structures. The existing envelope was emptied as a shell and the internal partitioning was completely redesigned to optimize the surfaces and make them habitable. In both the front and back, the existing constructions had wide openings, which were kept as they were for luminous volumes. To preserve the independence and security of the bank, it was necessary to design a new entrance for access to the housing. From the front entrance, to the right of the window, a long corridor leads to the back of the main building. A staircase ascends to a landing on the first floor, where a corridor leads to the various housing units.
随着时间的推移,原来的建筑经历了许多变化。在项目开始时,漫长的情节涉及到不同的建筑,无论是在它们的建设模式,在高地和结构。现有的信封被清空为外壳,内部分区被完全重新设计,以优化表面并使它们适合居住。在前面和后面,现有的建筑有宽的开口,这是因为他们是为了发光的体积。为了维护银行的独立性和安全,有必要为进入住房设计一个新的入口。从前门到窗口的右边,一条长长的走廊通向主楼的后面。楼梯上升到一楼的着陆处,走廊通向各个住房单元。
From an existing malleable building, the architects realized this unprecedented construction adapted to the uses and needs of today: a bank with commercial space with pleasant and functional offices, and luminous and well-arranged housing. The challenge of inserting a new building in a marked historical context is successful: the Filigrane Project plays its part, neither weaker nor stronger than the neighbouring buildings. It fits perfectly into its urban environment and continues the motif tradition. The renovation is a success.
从一座现有的可伸缩建筑中,建筑师们意识到这一前所未有的建筑适应了当今的用途和需求:一家拥有舒适和实用办公室的商业空间的银行,以及明亮和布局良好的住房。在一个显著的历史背景下插入一座新建筑的挑战是成功的:菲尔格项目发挥其作用,既不弱小,也不比邻近的建筑物更强大。它完全符合其城市环境,并延续了主题的传统。翻修工程是成功的。
Architects: D’Houndt Bajart Architects - Associès Project: The Filigrane Project – Restructuring of an old building in Tourcoing Location: Tourcoing, Hauts-de-France, France Area: 1352m² Photographs: Maxime Delvaux ©
 举报
举报
别默默的看了,快登录帮我评论一下吧!:)
注册
登录
更多评论
相关文章
-

描边风设计中,最容易犯的8种问题分析
2018年走过了四分之一,LOGO设计趋势也清晰了LOGO设计
-

描边风设计中,最容易犯的8种问题分析
2018年走过了四分之一,LOGO设计趋势也清晰了LOGO设计
-

描边风设计中,最容易犯的8种问题分析
2018年走过了四分之一,LOGO设计趋势也清晰了LOGO设计





































































