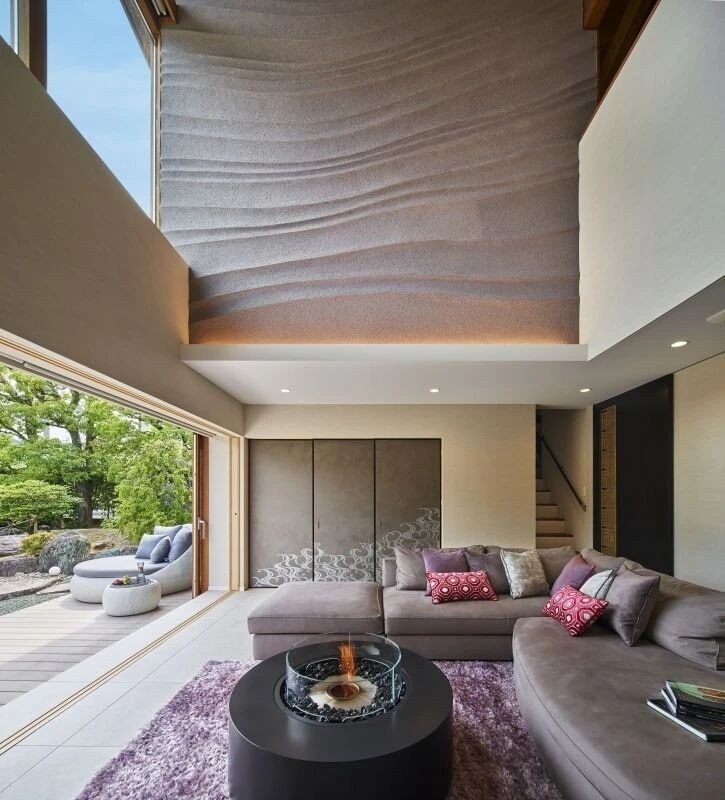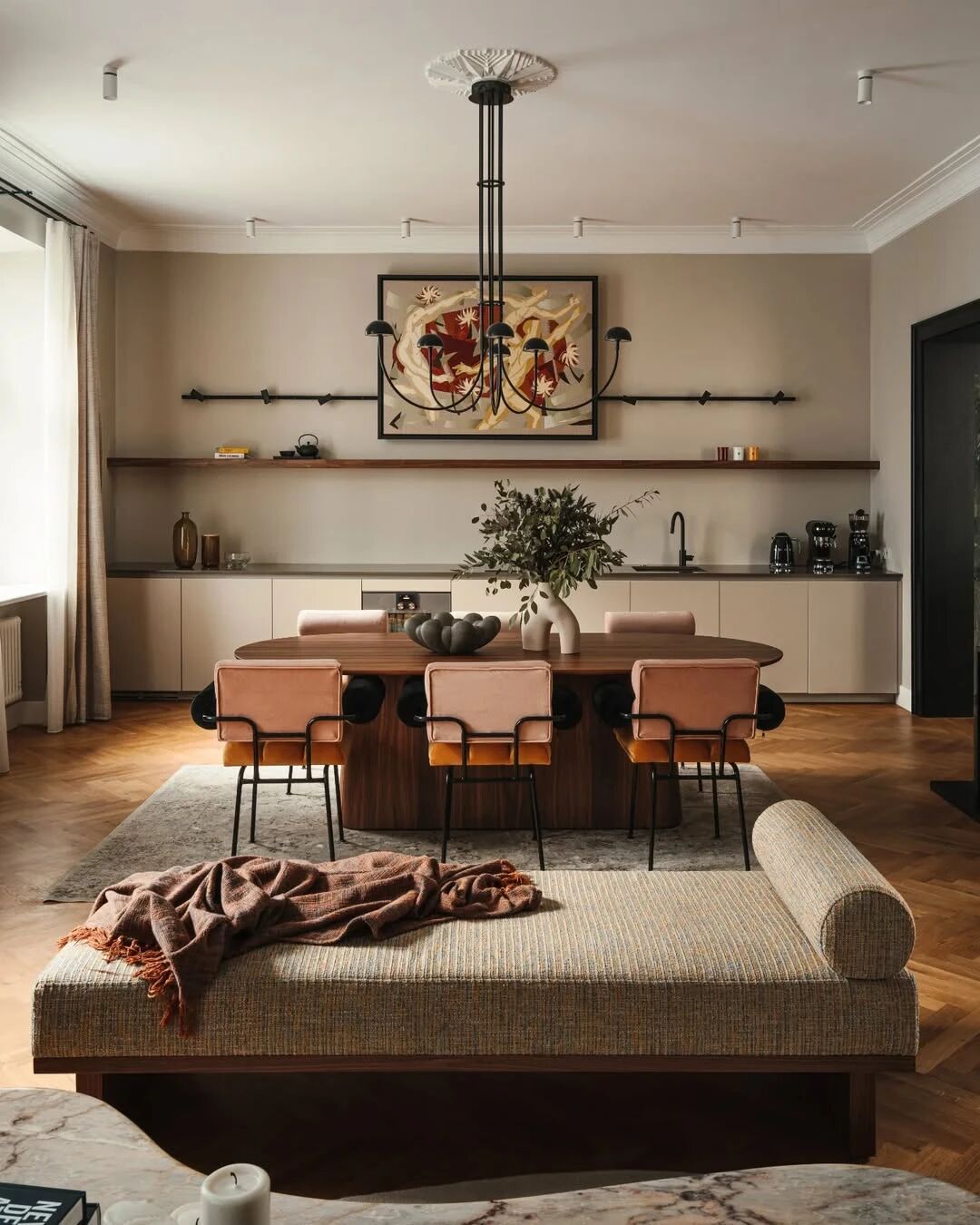Practical and Elegant Apartment with Multifunctional Living
2017-07-17 12:18
Architects: Ambidestro Arquitetura Project: JB Apartment Location: Porto Alegre, Brazil Photography: Marcelo Donadussi
The JB project was created for a young executive that likes to receive friends at home constantly. The client’s desire was to have a very practical, functional and elegant space. Based on this premise, the architects João Pedro Crescente and Raquel Zaffalon from the brazilian architecture office AMBIDESTRO, have decided to create a layout that changes according to the use. Besides the architectural project, the sofa, the dining table and coffee table have also been designed by the architects, so as to create unique furniture pieces made especially for the client.
JB项目是为一位喜欢经常在家里接待朋友的年轻高管创建的。客户的愿望是有一个非常实用,功能和优雅的空间。基于这一前提,巴西建筑事务所AMBIDESTRO的建筑师若昂·佩德罗·克雷森(Jo O Pedro Crescente)和拉克尔·扎法伦(Raquel Zaffalon)已决定根据使用情况创建一个变化的布局。除建筑工程外,建筑师还设计了沙发、餐桌、茶几,为客户打造出独特的家具。
Before the intervention, the social area used to have three fragmented environments (barbecue area, living, dining). The project’s challenge was to articulate these three programs within a limited space without losing functionality and practicality.
在干预之前,社会区域过去有三个支离破碎的环境(烧烤区、生活区、就餐区)。该项目的挑战是在有限的空间内阐明这三个程序,同时又不失去功能和实用性。
The architects decided to revest a linear space near the long window in the social area with a special cement painting on the walls and ceiling, creating a sort of portal that differentiates the living / dining area barbecue and also makes the function of protecting the wall against grill dirt.
建筑师们决定在社交区的长长的窗户附近修筑一个直线空间,在墙壁和天花板上涂上一幅特殊的水泥油漆,创建一种门户,将生活/就餐区的烧烤区分开来,并发挥保护墙免受烧烤污垢的作用。
On the fireplace wall, AMBIDESTRO designed a natural wood panel that dresses the whole wall and serves as well to hide the apartment entrance door thus creating an element of surprise already in the apartment entrance. The mirror at the end of the panel helps to create the illusion of continuity of the block of wood that fits under a part of the concrete portal, overlaying bodies and creating harmonic textures.
在壁炉的墙壁上,AMBIDESTRO设计了一种天然的木板,为整个墙穿衣,并将公寓的入口门隐藏起来,从而在公寓入口处创造了一种令人惊讶的元素。在面板末端的镜子有助于创造连续的木头块,适合于混凝土门洞的一部分,覆盖身体和创造和谐的纹理。
Serving as support of barbecue area and dining table, a floating buffet was designed, which follows throughout all the length of the wall and articulates these two areas. The buffet is enveloped with a gray quartz stone on the outside and internally receives a natural wood cabinet with touch system with no apparent handles.
作为烧烤区和餐桌的支撑,设计了一个浮动自助餐,它贯穿整个墙的所有长度,并将这两个区域连接起来。自助餐用灰色石英石包在外面,内部有一个天然木柜,带有触摸系统,没有明显的手柄。
The dining table is multifunctional as it has a table height of a bar and feet with high rolling industrial casters, allowing it to move through the apartment. Different scenarios of dining are created.
餐桌是多功能的,因为它有一个高的酒吧和脚与高滚动工业脚轮的桌子高度,允许它通过公寓。创建了不同的就餐场景。
The blue diesel sofa has a opened terminal at one end so as to create a space of articulation between the barbecue and the living room.
蓝色柴油沙发的一端有一个开放的终端,以便在烧烤和客厅之间创造一个衔接空间。
A vintage bicycle gained prominence hanged on the wall next to a Costela chair (designer: Martin Eisler) in a caramel aged leather.
一辆老式自行车被挂在墙上,挂在一张皮椅(设计师:MartinEisler)旁边的焦糖年代久远的皮革上。
The abstract painting on the wall is from the award-winning brazilian artist Teresa Poester and the photograph next to the buffet is by the renowned brazilian photographer, André Lichtenberg.
墙上的抽象画来自获奖的巴西艺术家特蕾莎·波斯特(Teresa Poester),自助餐旁的照片是由著名的巴西摄影师安德烈·利希滕伯格(AndréLichtenberg)拍摄的。
Finally, the architecture is in the smallest details of this project and reflects the dynamic and practical profile of the client.
最后,该体系结构在本项目的最小细节中,反映了客户端的动态和实用概要。
 举报
举报
别默默的看了,快登录帮我评论一下吧!:)
注册
登录
更多评论
相关文章
-

描边风设计中,最容易犯的8种问题分析
2018年走过了四分之一,LOGO设计趋势也清晰了LOGO设计
-

描边风设计中,最容易犯的8种问题分析
2018年走过了四分之一,LOGO设计趋势也清晰了LOGO设计
-

描边风设计中,最容易犯的8种问题分析
2018年走过了四分之一,LOGO设计趋势也清晰了LOGO设计




















































